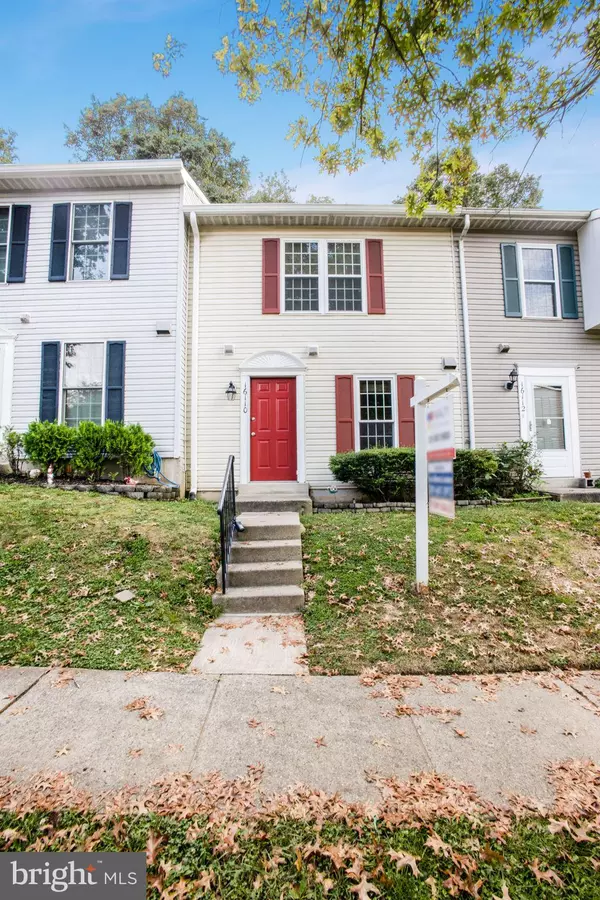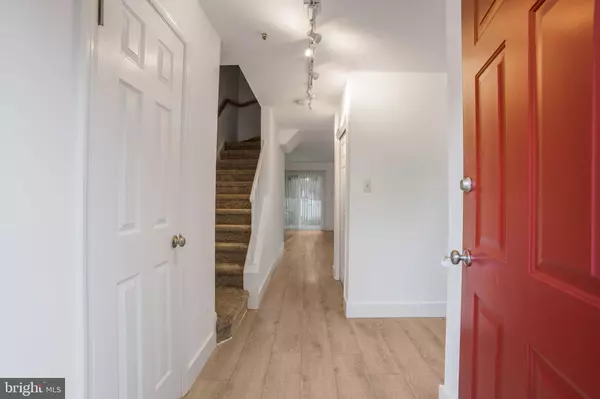$430,000
$429,900
For more information regarding the value of a property, please contact us for a free consultation.
3 Beds
3 Baths
1,728 SqFt
SOLD DATE : 10/13/2023
Key Details
Sold Price $430,000
Property Type Townhouse
Sub Type Interior Row/Townhouse
Listing Status Sold
Purchase Type For Sale
Square Footage 1,728 sqft
Price per Sqft $248
Subdivision Willow Ridge
MLS Listing ID MDMC2104902
Sold Date 10/13/23
Style Colonial
Bedrooms 3
Full Baths 2
Half Baths 1
HOA Fees $74/qua
HOA Y/N Y
Abv Grd Liv Area 1,152
Originating Board BRIGHT
Year Built 1991
Annual Tax Amount $3,414
Tax Year 2023
Lot Size 1,530 Sqft
Acres 0.04
Property Description
**OPEN HOUSE SATURDAY 9/16 12-2PM & SUNDAY 9/17 12-3PM**Welcome home! Well-maintained 3 bedroom, 2.5 bath townhouse in beautiful Willow Ridge community. Open floor plan with plenty of natural light. Kitchen with stainless steel appliances. Back yard large patio is perfect for grilling and entertaining. Roof replaced in 2023, all new stainless steel appliances, water heater replaced in 2023, AC heat pump unit was replaced in 2020, HVAC system and windows were replaced in 2017. Low HOA fee $222 quarterly ($74 p/m). The privacy and view from the back yard are excellent. 2 parking spots. Great location close to shopping centers, restaurants, shops. Minutes to Kentlands, Lowes, Whole Foods, Crown, RIO and commuter routes; I-270, ICC, and Metro!
Location
State MD
County Montgomery
Zoning R200
Rooms
Basement Full, Connecting Stairway, Heated, Improved, Fully Finished
Interior
Interior Features Carpet, Floor Plan - Open, Formal/Separate Dining Room, Kitchen - Eat-In
Hot Water Electric
Heating Heat Pump(s)
Cooling Central A/C
Equipment Dishwasher, Disposal, Dryer, Exhaust Fan, Oven/Range - Electric, Refrigerator, Stove, Washer
Fireplace N
Appliance Dishwasher, Disposal, Dryer, Exhaust Fan, Oven/Range - Electric, Refrigerator, Stove, Washer
Heat Source Electric
Laundry Basement
Exterior
Exterior Feature Patio(s)
Parking On Site 2
Fence Fully, Privacy
Waterfront N
Water Access N
View Trees/Woods
Accessibility None
Porch Patio(s)
Parking Type Off Street
Garage N
Building
Lot Description Backs to Trees, Landscaping
Story 3
Foundation Block
Sewer Public Sewer
Water Public
Architectural Style Colonial
Level or Stories 3
Additional Building Above Grade, Below Grade
New Construction N
Schools
Elementary Schools Thurgood Marshall
Middle Schools Ridgeview
High Schools Quince Orchard
School District Montgomery County Public Schools
Others
HOA Fee Include Common Area Maintenance,Snow Removal,Trash
Senior Community No
Tax ID 160602826383
Ownership Fee Simple
SqFt Source Assessor
Security Features Electric Alarm,Smoke Detector
Acceptable Financing Cash, Conventional, FHA
Listing Terms Cash, Conventional, FHA
Financing Cash,Conventional,FHA
Special Listing Condition Standard
Read Less Info
Want to know what your home might be worth? Contact us for a FREE valuation!

Our team is ready to help you sell your home for the highest possible price ASAP

Bought with Nader Bagheri • Weichert, REALTORS







