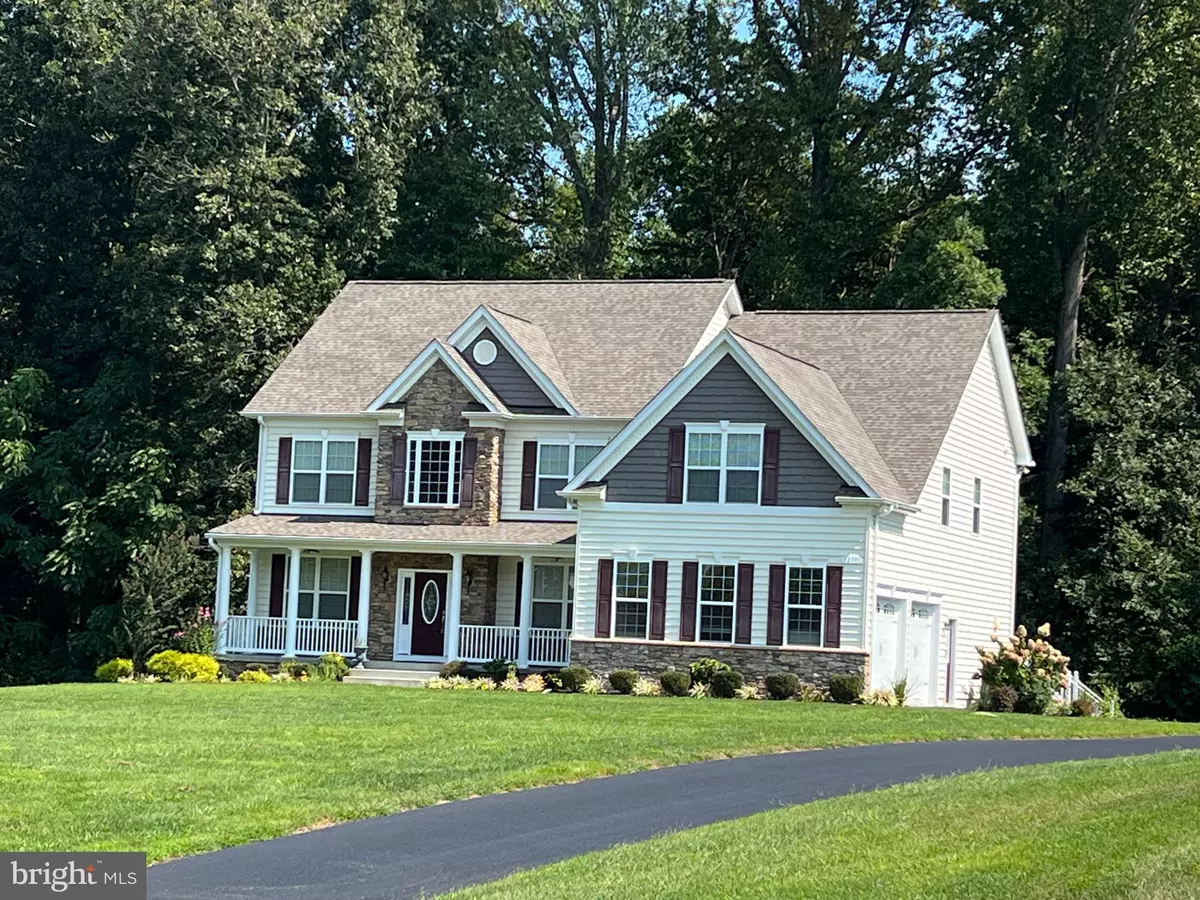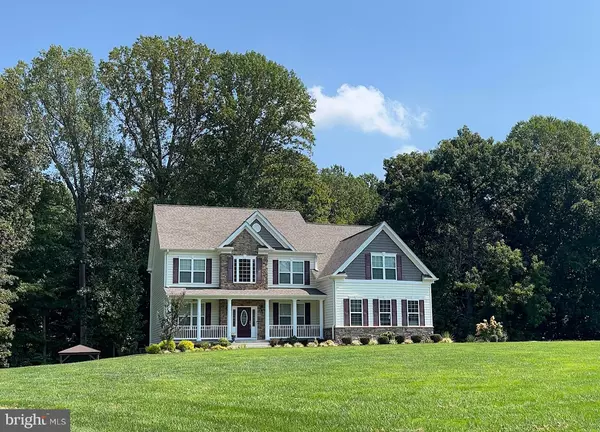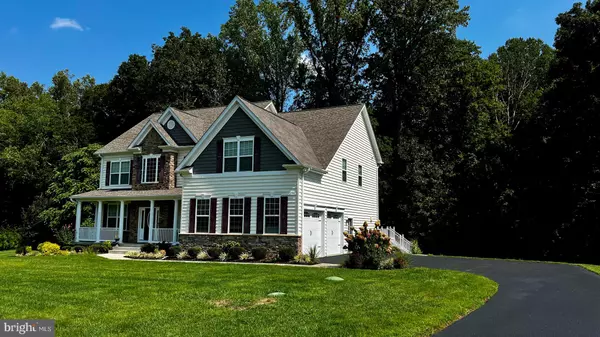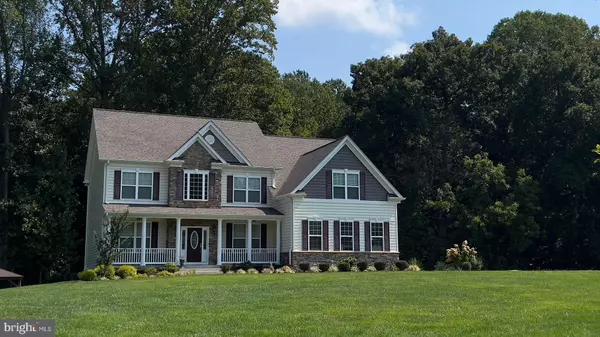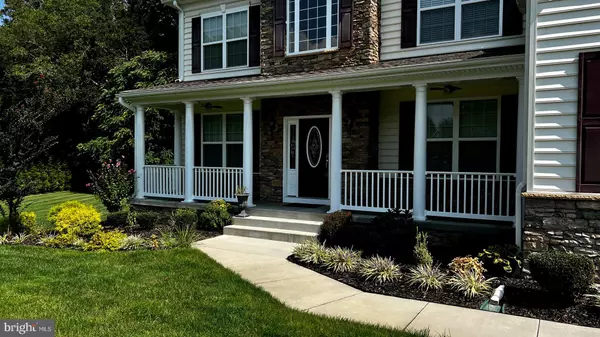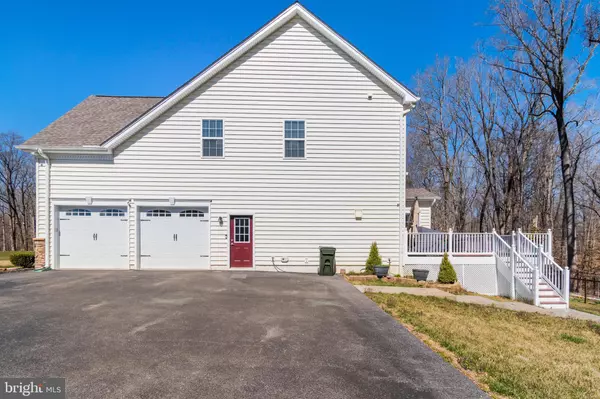$990,000
$995,000
0.5%For more information regarding the value of a property, please contact us for a free consultation.
6 Beds
5 Baths
5,437 SqFt
SOLD DATE : 10/11/2023
Key Details
Sold Price $990,000
Property Type Single Family Home
Sub Type Detached
Listing Status Sold
Purchase Type For Sale
Square Footage 5,437 sqft
Price per Sqft $182
Subdivision The Lakes At Twin Shields
MLS Listing ID MDCA2010526
Sold Date 10/11/23
Style A-Frame,Colonial
Bedrooms 6
Full Baths 4
Half Baths 1
HOA Fees $66/ann
HOA Y/N Y
Abv Grd Liv Area 3,712
Originating Board BRIGHT
Year Built 2019
Annual Tax Amount $8,065
Tax Year 2023
Lot Size 1.140 Acres
Acres 1.14
Property Description
***PRICED TO SELL***. Welcome to this beautiful, like-new stone colonial home located in the sought-after Lakes at Twin Shields community, with Calvert County Schools. This home is full of luxurious features, such as hardwood floors throughout, crown molding, wainscoting, and 9 ft. ceilings throughout. The large kitchen features a large island, granite countertops, wall oven, and built-in microwave. The exterior features an underground sprinkler system, shed, gazebo, large composite low-maintenance deck with two sets of stairs leading down to a huge stamped concrete patio, and an enclosed garden to keep out deer and rabbits. Other features include a GutterGuard system, 15 ceiling fans, and a 220v electrical outlet for EV charging, Multi Color LED lighting in basement, and 2 x 6 construction. The finished basement is huge and great for entertaining, with partial kitchen, sink, and dishwasher. This home is perfect for those looking for a luxurious and low-maintenance lifestyle. Don't miss out on your chance to own this beautiful home!
Location
State MD
County Calvert
Zoning RUR
Direction West
Rooms
Other Rooms Game Room, Family Room
Basement Fully Finished, Heated, Interior Access, Outside Entrance, Rear Entrance, Walkout Level
Main Level Bedrooms 1
Interior
Interior Features Attic, Breakfast Area, Built-Ins, Carpet, Ceiling Fan(s), Crown Moldings, Dining Area, Entry Level Bedroom, Family Room Off Kitchen, Kitchen - Eat-In, Kitchen - Island, Pantry, Recessed Lighting, Stall Shower, Walk-in Closet(s), Window Treatments, Wood Floors, Floor Plan - Open, Kitchenette, Sprinkler System, Upgraded Countertops, Wainscotting, Water Treat System, Wet/Dry Bar
Hot Water Tankless
Heating Heat Pump(s), Heat Pump - Gas BackUp, Programmable Thermostat, Energy Star Heating System
Cooling Energy Star Cooling System, Programmable Thermostat
Flooring Hardwood, Carpet, Luxury Vinyl Plank
Fireplaces Number 1
Fireplaces Type Mantel(s), Gas/Propane, Marble
Equipment Built-In Microwave, Cooktop, Dishwasher, Disposal, Dryer - Electric, Energy Efficient Appliances, Exhaust Fan, Extra Refrigerator/Freezer, Oven - Self Cleaning, Refrigerator, Six Burner Stove, Water Heater - Tankless, Oven - Wall
Fireplace Y
Window Features Energy Efficient,Low-E
Appliance Built-In Microwave, Cooktop, Dishwasher, Disposal, Dryer - Electric, Energy Efficient Appliances, Exhaust Fan, Extra Refrigerator/Freezer, Oven - Self Cleaning, Refrigerator, Six Burner Stove, Water Heater - Tankless, Oven - Wall
Heat Source Electric
Laundry Upper Floor
Exterior
Garage Garage - Side Entry
Garage Spaces 6.0
Utilities Available Cable TV, Electric Available, Propane
Waterfront N
Water Access N
View Trees/Woods
Roof Type Asphalt
Street Surface Black Top
Accessibility None
Road Frontage City/County
Attached Garage 2
Total Parking Spaces 6
Garage Y
Building
Story 3
Foundation Concrete Perimeter, Stone
Sewer Septic Exists
Water Well
Architectural Style A-Frame, Colonial
Level or Stories 3
Additional Building Above Grade, Below Grade
Structure Type 9'+ Ceilings,2 Story Ceilings,Cathedral Ceilings
New Construction N
Schools
Elementary Schools Mount Harmony
Middle Schools Northern
High Schools Northern
School District Calvert County Public Schools
Others
Pets Allowed Y
Senior Community No
Tax ID 0503253298
Ownership Fee Simple
SqFt Source Assessor
Security Features Security System
Acceptable Financing Cash, Conventional, FHA, VA
Horse Property N
Listing Terms Cash, Conventional, FHA, VA
Financing Cash,Conventional,FHA,VA
Special Listing Condition Standard
Pets Description No Pet Restrictions
Read Less Info
Want to know what your home might be worth? Contact us for a FREE valuation!

Our team is ready to help you sell your home for the highest possible price ASAP

Bought with Renee Lynn Mercier • Pearson Smith Realty, LLC


