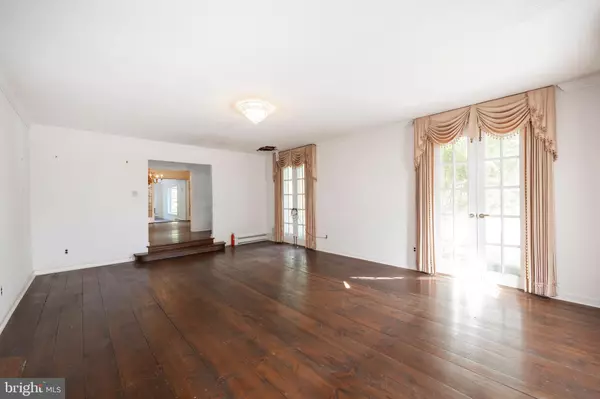$1,100,000
$775,000
41.9%For more information regarding the value of a property, please contact us for a free consultation.
5 Beds
4 Baths
4,080 SqFt
SOLD DATE : 10/11/2023
Key Details
Sold Price $1,100,000
Property Type Single Family Home
Sub Type Detached
Listing Status Sold
Purchase Type For Sale
Square Footage 4,080 sqft
Price per Sqft $269
Subdivision None Available
MLS Listing ID PACT2052200
Sold Date 10/11/23
Style Colonial
Bedrooms 5
Full Baths 3
Half Baths 1
HOA Y/N N
Abv Grd Liv Area 4,080
Originating Board BRIGHT
Year Built 1968
Annual Tax Amount $9,932
Tax Year 2023
Lot Size 6.600 Acres
Acres 6.6
Lot Dimensions 0.00 x 0.00
Property Description
Property is under contract - Open House for Sunday 9/17 is cancelled. Don't miss out on this One of a Kind Home! Truly a treasure in waiting: This 4 bedroom, 3 1/2 bath Southern-style Colonial with an In-Law-Suite or 5th bedroom and tremendous bones, is situated on a spectacular 6.6 acre lot! Horse-lovers and Gentleman Farmers do NOT miss out on this one! A diamond in the rough that needs some TLC and updating, you cannot duplicate the potential setting which boasts an in-ground pool, gazebo and serene pasture. So many endless possibilities: besides horses or farmette, one could sell off two acres or build another home. The listing price reflects the cost of future updates to the home - comparable renovated homes on multiple acres in the area sell for $1.2-$.1.3 million. (This home is only able to be viewed during 3 open house tours (Sunday 9/10, 1-4; Thursday, 9/14, 3-6pm; Sunday 9/17, 1-4). Please do NOT drive on to the property other than the Open House times, as property is tenant occupied.
Location
State PA
County Chester
Area Pocopson Twp (10363)
Zoning RES
Rooms
Other Rooms Living Room, Dining Room, Primary Bedroom, Bedroom 2, Bedroom 3, Bedroom 4, Kitchen, Family Room, Basement, Study, Sun/Florida Room, In-Law/auPair/Suite, Attic, Primary Bathroom, Full Bath
Basement Drainage System, Full, Unfinished, Walkout Level, Interior Access
Main Level Bedrooms 1
Interior
Interior Features 2nd Kitchen, Attic, Floor Plan - Traditional, Kitchen - Eat-In, Stall Shower, Tub Shower, Walk-in Closet(s), Wood Floors
Hot Water Electric
Heating Baseboard - Electric
Cooling None
Flooring Ceramic Tile, Carpet, Hardwood
Equipment Dishwasher, Disposal, Microwave, Oven - Self Cleaning, Refrigerator
Appliance Dishwasher, Disposal, Microwave, Oven - Self Cleaning, Refrigerator
Heat Source Electric
Exterior
Exterior Feature Patio(s), Terrace
Garage Garage - Front Entry, Garage Door Opener, Oversized
Garage Spaces 6.0
Pool In Ground
Utilities Available Cable TV
Waterfront N
Water Access N
View Garden/Lawn
Roof Type Pitched,Shingle
Accessibility None
Porch Patio(s), Terrace
Parking Type Detached Garage, Driveway, Off Street
Total Parking Spaces 6
Garage Y
Building
Lot Description Backs to Trees, Cleared, Front Yard, Level, Open, Partly Wooded, Rear Yard, SideYard(s)
Story 2
Foundation Brick/Mortar
Sewer On Site Septic
Water Well
Architectural Style Colonial
Level or Stories 2
Additional Building Above Grade, Below Grade
Structure Type Dry Wall
New Construction N
Schools
School District Unionville-Chadds Ford
Others
Pets Allowed Y
Senior Community No
Tax ID 63-03 -0114
Ownership Fee Simple
SqFt Source Assessor
Horse Property Y
Horse Feature Horses Allowed
Special Listing Condition Standard, Third Party Approval
Pets Description No Pet Restrictions
Read Less Info
Want to know what your home might be worth? Contact us for a FREE valuation!

Our team is ready to help you sell your home for the highest possible price ASAP

Bought with Wendy R. Fox • Kingsway Realty - Ephrata







