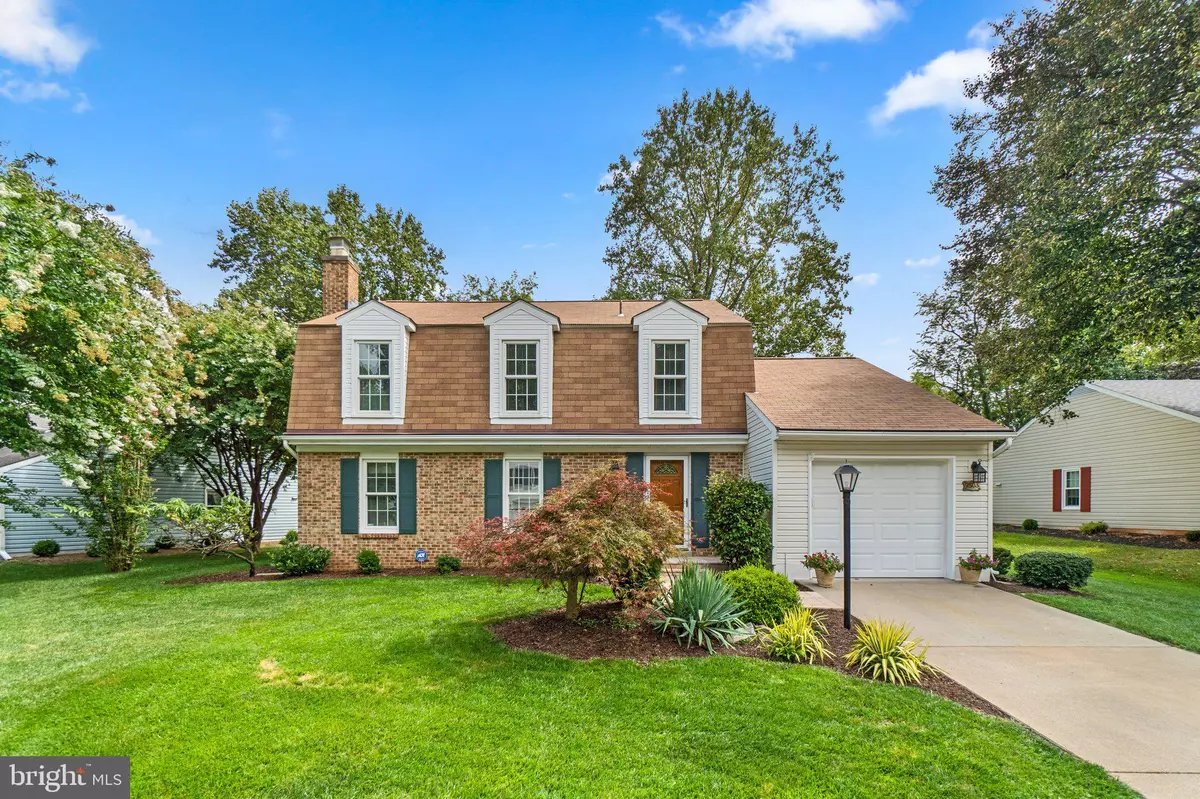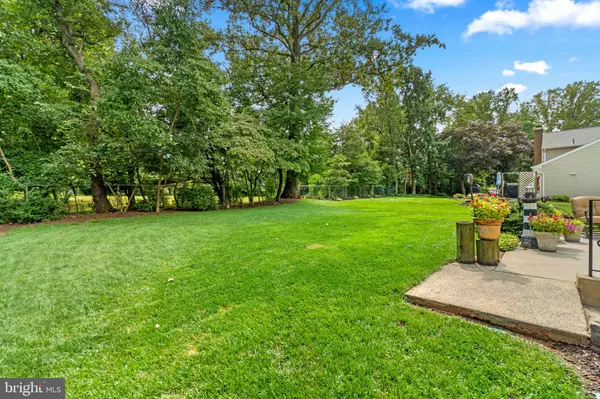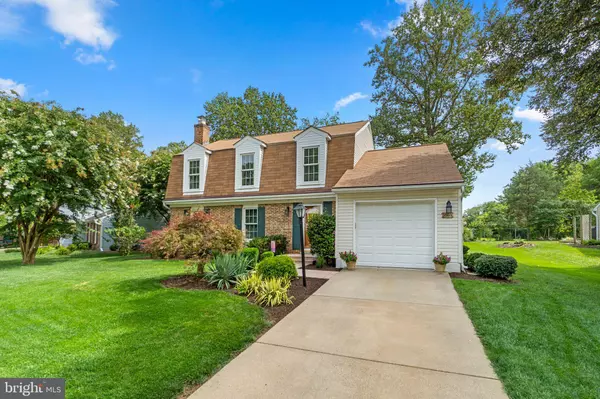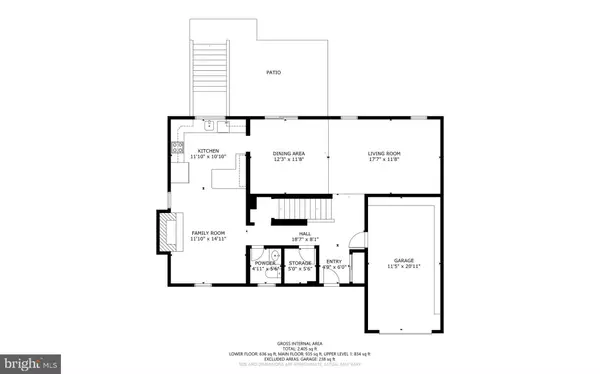$645,000
$635,000
1.6%For more information regarding the value of a property, please contact us for a free consultation.
4 Beds
4 Baths
2,530 SqFt
SOLD DATE : 10/06/2023
Key Details
Sold Price $645,000
Property Type Single Family Home
Sub Type Detached
Listing Status Sold
Purchase Type For Sale
Square Footage 2,530 sqft
Price per Sqft $254
Subdivision Kings Contrivance
MLS Listing ID MDHW2032160
Sold Date 10/06/23
Style Colonial
Bedrooms 4
Full Baths 3
Half Baths 1
HOA Fees $106/ann
HOA Y/N Y
Abv Grd Liv Area 1,830
Originating Board BRIGHT
Year Built 1979
Annual Tax Amount $6,386
Tax Year 2022
Lot Size 8,905 Sqft
Acres 0.2
Property Description
YOUR PATIENCE IS ABOUT TO PAY OFF! MOVE-IN READY; ALL KEY CAPITAL COMPONENTS UPDATED AND IN OUTSTANDING CONDITION! Welcome to 9503 Sweet Grass Ridge; a tastefully updated, fully move-in ready home tucked away in The Village of Kings Contrivance. This home features owner-quality updates and finishes throughout all three levels; you'll feel the quality and the appreciate the attention to detail as soon as you enter. The classic colonial floor plan provides functional living spaces and a great flow throughout the main level with four spacious bedrooms on the upper level and a fully finished basement. If you're familiar with the area you will appreciate the larger lot size and the privacy in the rear of the home. The flat/cleared backyard extends off of the concrete patio and provides a valuable and convenient space to entertain/host/play. The backyard sets up well for a future outdoor kitchen, pool, or screened-in porch. High ceilings, a full bathroom, and the walk up in the basement provide an option for an additionally living space on the lower level of the home. Take a walk through the 3D Tour and schedule your private showing today! This home will stand out as professionally prepared, updated throughout, clean, and in immaculate condition. **KEY FEATURES/DATES/HIGHLIGHTS** Primary bathroom renovation 2023 - Carpet replaced 2019 - Full HVAC upgrade 2021 - Electrical panel replaced 2021 - Front walkway 2021 - Window shutters 2021 - Interior doors 2021 - Front door 2021 - Replaced hardwood floor main level and upper level landing - Renovated kitchen w/ granite counters, cherry wood cabinets, updated appliances - Basement bar/billiards table convey - Cleared/flat backyard, backs to open lot - Large rear patio freshly power washed 2023 - Irrigation system - Replacement garage door - Architectural shingle roof - Basement walk up washed/painted 2023 - Replacement windows - A move-in ready offering! **LOCATION/LOCAL AMENITIES/COMMUNITY ASSOCIATION** With current development projects happening in Downtown Columbia this location is in a prime position to continue to gain value for many years to come. Moments away from the newly redeveloped Downtown Columbia and Merriweather District featuring too many great establishments to name. Whole Foods, AMC, The Columbia Mall, Main Event, GrillMarx, 18th & 21st, Merriweather Post Pavilion, Symphony Woods (Check out the plans to restore/improve this classic Columbia landmark), the THREE Columbia lakes, and much more! Walking distance to schools/Kings Contrivance Village Center and a short drive away from shopping and dining on Snowden River Parkway. The Columbia Association offers access to multiple fitness facilities, golf courses, over 20+ outdoor pools, multiple indoor pools, skatepark, sports fields, community centers, and more! This home is conveniently located just moments from Route 32 with easy access to Interstate 95 for commuters to Baltimore or DC!
Location
State MD
County Howard
Zoning NT
Direction Northwest
Rooms
Basement Drainage System, Fully Finished, Improved, Outside Entrance, Rear Entrance, Sump Pump, Walkout Stairs, Other
Interior
Interior Features Bar, Breakfast Area, Carpet, Ceiling Fan(s), Dining Area, Family Room Off Kitchen, Kitchen - Gourmet, Pantry, Primary Bath(s), Recessed Lighting, Stall Shower, Tub Shower, Upgraded Countertops, Walk-in Closet(s), Wet/Dry Bar, Window Treatments, Wood Floors, Other
Hot Water Electric
Heating Central
Cooling Central A/C, Ceiling Fan(s)
Flooring Carpet, Wood, Ceramic Tile
Fireplaces Number 1
Fireplaces Type Wood, Mantel(s), Equipment, Brick
Equipment Dishwasher, Disposal, Dryer, Washer, Exhaust Fan, Humidifier, Microwave, Oven/Range - Electric, Refrigerator, Water Heater
Fireplace Y
Window Features Double Hung,Double Pane,Energy Efficient,Replacement,Screens
Appliance Dishwasher, Disposal, Dryer, Washer, Exhaust Fan, Humidifier, Microwave, Oven/Range - Electric, Refrigerator, Water Heater
Heat Source Electric
Laundry Lower Floor
Exterior
Exterior Feature Patio(s), Porch(es)
Parking Features Additional Storage Area, Garage - Front Entry, Inside Access
Garage Spaces 2.0
Fence Partially
Amenities Available Art Studio, Baseball Field, Basketball Courts, Bike Trail, Boat Dock/Slip, Club House, Common Grounds, Community Center, Day Care, Dog Park, Golf Course Membership Available, Horse Trails, Jog/Walk Path, Lake, Meeting Room, Non-Lake Recreational Area, Picnic Area, Pier/Dock, Pool - Indoor, Pool - Outdoor, Pool Mem Avail, Racquet Ball, Recreational Center, Soccer Field, Tennis - Indoor, Tennis Courts, Tot Lots/Playground, Volleyball Courts, Other
Water Access N
View Garden/Lawn
Roof Type Shingle
Accessibility None
Porch Patio(s), Porch(es)
Attached Garage 1
Total Parking Spaces 2
Garage Y
Building
Lot Description Cleared, Landscaping, Level, Premium, Rear Yard
Story 2
Foundation Block
Sewer Public Sewer
Water Public
Architectural Style Colonial
Level or Stories 2
Additional Building Above Grade, Below Grade
Structure Type Dry Wall
New Construction N
Schools
School District Howard County Public School System
Others
HOA Fee Include Common Area Maintenance,Management
Senior Community No
Tax ID 1416151734
Ownership Fee Simple
SqFt Source Assessor
Security Features Exterior Cameras,Security System
Acceptable Financing Cash, Conventional, FHA, VA
Listing Terms Cash, Conventional, FHA, VA
Financing Cash,Conventional,FHA,VA
Special Listing Condition Standard
Read Less Info
Want to know what your home might be worth? Contact us for a FREE valuation!

Our team is ready to help you sell your home for the highest possible price ASAP

Bought with Ealon Olivia Pyle • KW Metro Center






