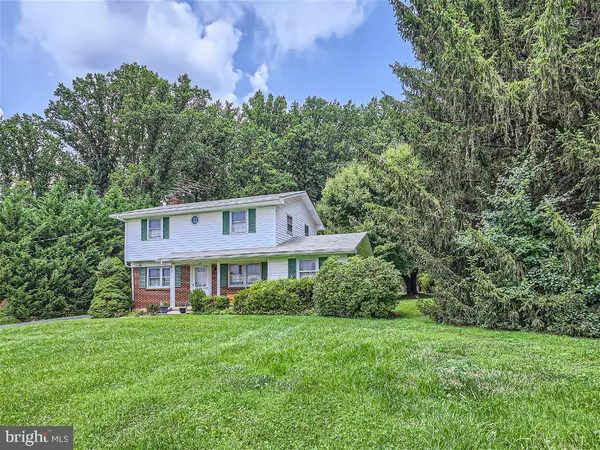$420,000
$365,000
15.1%For more information regarding the value of a property, please contact us for a free consultation.
4 Beds
2 Baths
2,276 SqFt
SOLD DATE : 10/05/2023
Key Details
Sold Price $420,000
Property Type Single Family Home
Sub Type Detached
Listing Status Sold
Purchase Type For Sale
Square Footage 2,276 sqft
Price per Sqft $184
Subdivision None Available
MLS Listing ID MDHR2023594
Sold Date 10/05/23
Style Colonial
Bedrooms 4
Full Baths 1
Half Baths 1
HOA Y/N N
Abv Grd Liv Area 1,776
Originating Board BRIGHT
Year Built 1969
Annual Tax Amount $2,764
Tax Year 2023
Lot Size 1.000 Acres
Acres 1.0
Property Description
Welcome to a beautifully kept 2-story Colonial-style home with a basement in the peaceful Joppa area, and within the Fallston School District, resting on a sprawling acre of picturesque land backing up to trees for added privacy. The property offers ample parking and convenient access to nearby amenities. The upper level boasts 3 cozy bedrooms and a full bathroom, while the main level features a large living room, dining room, and kitchen. The basement level is complete with a family room and utility room. Additionally, there is a shed and sizable workshop located on the property. A new HVAC system was installed in 2023 for added comfort and water new water heater was installed in 2022. All appliances are included but sold as-is. The home has been well-maintained over the years but could benefit from updates for those seeking modern amenities. However, if you prefer a classic, charming style, the home is move-in ready. You won't want to miss out on this opportunity!
Location
State MD
County Harford
Zoning AG
Rooms
Other Rooms Living Room, Dining Room, Bedroom 2, Bedroom 3, Kitchen, Family Room, Bedroom 1, Utility Room, Bathroom 1
Basement Connecting Stairway, Fully Finished, Walkout Stairs
Interior
Interior Features Floor Plan - Traditional
Hot Water Electric
Heating Forced Air
Cooling Central A/C
Equipment Dishwasher, Dryer - Electric, Extra Refrigerator/Freezer, Refrigerator, Stove, Washer, Water Heater
Appliance Dishwasher, Dryer - Electric, Extra Refrigerator/Freezer, Refrigerator, Stove, Washer, Water Heater
Heat Source Oil
Laundry Basement
Exterior
Garage Spaces 4.0
Waterfront N
Water Access N
Roof Type Asphalt
Street Surface Black Top
Accessibility None
Road Frontage City/County
Parking Type Driveway, Off Street
Total Parking Spaces 4
Garage N
Building
Lot Description Backs to Trees
Story 3
Foundation Block
Sewer Septic Exists
Water Well
Architectural Style Colonial
Level or Stories 3
Additional Building Above Grade, Below Grade
Structure Type Dry Wall
New Construction N
Schools
Elementary Schools Youths Benefit
Middle Schools Fallston
High Schools Fallston
School District Harford County Public Schools
Others
Senior Community No
Tax ID 1303066061
Ownership Fee Simple
SqFt Source Assessor
Acceptable Financing Cash, Conventional, FHA 203(b)
Horse Property N
Listing Terms Cash, Conventional, FHA 203(b)
Financing Cash,Conventional,FHA 203(b)
Special Listing Condition Standard
Read Less Info
Want to know what your home might be worth? Contact us for a FREE valuation!

Our team is ready to help you sell your home for the highest possible price ASAP

Bought with Benjamin D McGann • Berkshire Hathaway HomeServices PenFed Realty







