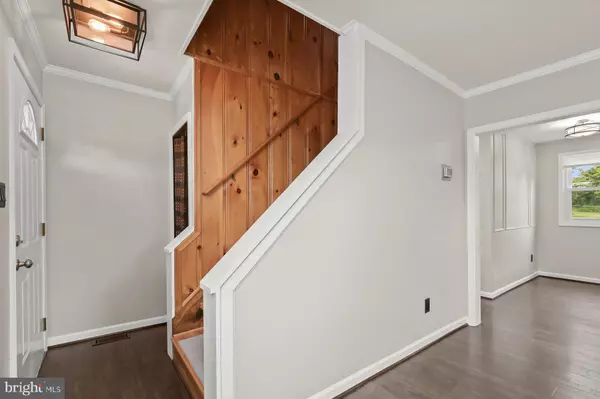$505,000
$505,000
For more information regarding the value of a property, please contact us for a free consultation.
4 Beds
2 Baths
1,728 SqFt
SOLD DATE : 10/05/2023
Key Details
Sold Price $505,000
Property Type Single Family Home
Sub Type Detached
Listing Status Sold
Purchase Type For Sale
Square Footage 1,728 sqft
Price per Sqft $292
Subdivision Champion Forest
MLS Listing ID MDAA2067382
Sold Date 10/05/23
Style Cape Cod
Bedrooms 4
Full Baths 2
HOA Y/N N
Abv Grd Liv Area 1,152
Originating Board BRIGHT
Year Built 1950
Annual Tax Amount $3,883
Tax Year 2022
Lot Size 0.970 Acres
Acres 0.97
Property Description
Your search ends with this GORGEOUS Cape Cod home in the heart of Jessup! This home has it all: location , privacy, countless updates. This recently renovated 4BR 2BTH modern farmhouse is warm, welcoming and move-in ready. As you enter you will be amazed by the spacious family room with brand new windows and engineered wood floor, ideal for entertaining family and friends! The family room leads you to the kitchen with granite countertop, stainless steel appliances and brand new shaker style cabinets. There are two bedrooms with a full size upgraded bathroom on the main level.
Walk upstairs and fall in love with the knotty pine wall paneling, original hardwood flooring with two spacious bedrooms that you can either use as a primary or guest room with another full size bathroom . You can convert the upstairs space into a library/office space and additional guest suite that will make you feel like you are staying at an AirBnb. Home also comes with a full finished basement with the extra room , two car garage, beautiful flat backyard sitting on almost an acre lot! This home has everything you need and more.
Seller improvements include: New washer and dryer, Reverse Osmosis water system installed in kitchen, Trucrete Inc leveled both basement room floors and applied epoxy coating to the entire basement floor, new baseboards to both basement rooms, new paint and outlets, new exterior basement door, BGE Home installed new Trane heat pump system, overall landscape redone, new chain link fence, new windows and siding installed by PowerHome **warranty is transferable to the next owner, confirmed with company**
Additional upgrade with the installation of two 240 outlets inside the garage. Power box in the basement was inspected/organized during these installations by a licensed electrician. Rebuilt exterior basement entrance retaining wall and awning and new deck built on side entrance of house. Brand new concrete sidewalks. Dates of installation and further upgrades information found in the Disclosure.
Easy and convenient routes to Ft, Meade, NSA, I-295 and route 32, a short distance to Howard County shopping/business centers and restaurants, a few minutes to the established Arundel Mills mall and casino. You will feel the love the owners put into this house over the years. BOOK YOUR TOUR TODAY!
Location
State MD
County Anne Arundel
Zoning R1
Rooms
Other Rooms Den, Basement, Bonus Room
Basement Fully Finished, Improved, Interior Access, Space For Rooms
Main Level Bedrooms 2
Interior
Hot Water Electric
Heating Central
Cooling Heat Pump(s)
Heat Source Electric
Exterior
Garage Additional Storage Area, Garage - Side Entry
Garage Spaces 1.0
Utilities Available Natural Gas Available, Electric Available, Cable TV Available
Waterfront N
Water Access N
Roof Type Shingle
Accessibility None
Parking Type Detached Garage, Driveway
Total Parking Spaces 1
Garage Y
Building
Story 3
Foundation Other
Sewer Other, On Site Septic
Water Public
Architectural Style Cape Cod
Level or Stories 3
Additional Building Above Grade, Below Grade
New Construction N
Schools
School District Anne Arundel County Public Schools
Others
Senior Community No
Tax ID 020415006404800
Ownership Fee Simple
SqFt Source Estimated
Special Listing Condition Standard
Read Less Info
Want to know what your home might be worth? Contact us for a FREE valuation!

Our team is ready to help you sell your home for the highest possible price ASAP

Bought with Robert J Chew • Berkshire Hathaway HomeServices PenFed Realty







