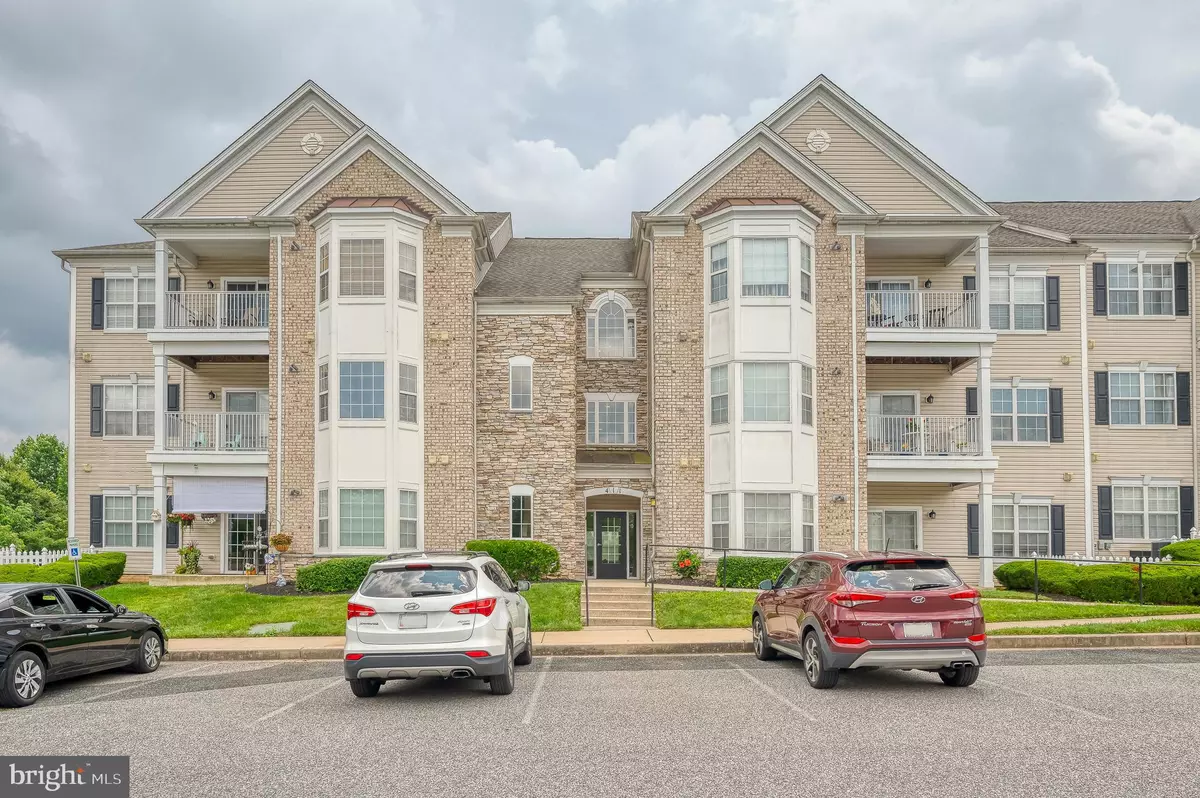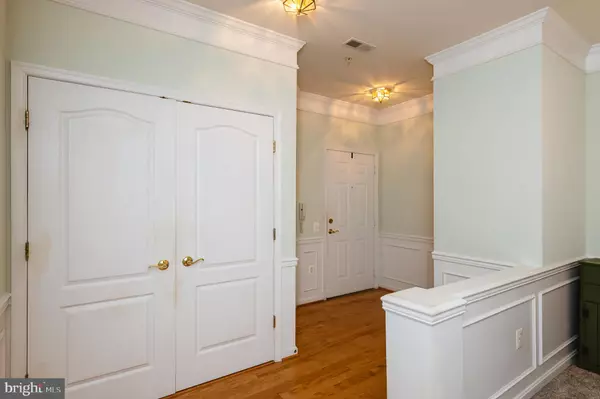$245,000
$250,000
2.0%For more information regarding the value of a property, please contact us for a free consultation.
2 Beds
2 Baths
1,120 SqFt
SOLD DATE : 10/04/2023
Key Details
Sold Price $245,000
Property Type Condo
Sub Type Condo/Co-op
Listing Status Sold
Purchase Type For Sale
Square Footage 1,120 sqft
Price per Sqft $218
Subdivision Irwins Choice
MLS Listing ID MDHR2023678
Sold Date 10/04/23
Style Traditional
Bedrooms 2
Full Baths 2
Condo Fees $245/mo
HOA Fees $65/mo
HOA Y/N Y
Abv Grd Liv Area 1,120
Originating Board BRIGHT
Year Built 2005
Annual Tax Amount $1,766
Tax Year 2022
Property Description
Back on the market! This lovely first floor condo offers maintenance-free living in the heart of Bel Air. Cozy open floor plan includes 2 Bedroom, 2 Bath with Bonus Room. Many other features including 9 foot ceilings, crown and chair molding, foyer with coat closet, and laundry in unit. The kitchen is equipped with generous 42" cabinets, gas stove and brand new dishwasher! Primary bedroom offers double closets, a linen closet, a beautiful bay window and primary bath with shower. The living room is spacious with sliders to patio for your outdoor enjoyment. The hall bath includes a tub shower and the bonus room can be used as a den, office, or guest room. Wonderful location close to downtown Bel Air with shopping, restaurants, entertainment and more!
Location
State MD
County Harford
Zoning R3COS
Rooms
Other Rooms Living Room, Dining Room, Primary Bedroom, Bedroom 2, Kitchen, Den
Main Level Bedrooms 2
Interior
Interior Features Carpet, Ceiling Fan(s), Chair Railings, Crown Moldings, Elevator, Floor Plan - Traditional, Primary Bath(s), Stall Shower, Tub Shower, Dining Area, Kitchen - Country, Window Treatments
Hot Water Natural Gas
Heating Forced Air
Cooling Central A/C, Ceiling Fan(s)
Flooring Carpet, Hardwood, Ceramic Tile
Equipment Built-In Range, Dishwasher, Disposal, Dryer, Exhaust Fan, Microwave, Oven/Range - Gas, Range Hood, Refrigerator, Stainless Steel Appliances, Washer
Furnishings No
Fireplace N
Window Features Bay/Bow,Replacement,Screens,Double Pane
Appliance Built-In Range, Dishwasher, Disposal, Dryer, Exhaust Fan, Microwave, Oven/Range - Gas, Range Hood, Refrigerator, Stainless Steel Appliances, Washer
Heat Source Natural Gas
Laundry Dryer In Unit, Washer In Unit
Exterior
Exterior Feature Patio(s)
Utilities Available Cable TV Available
Amenities Available Bike Trail, Common Grounds, Elevator, Jog/Walk Path
Water Access N
Roof Type Asphalt,Shingle
Street Surface Black Top
Accessibility 32\"+ wide Doors
Porch Patio(s)
Road Frontage City/County
Garage N
Building
Story 3
Unit Features Garden 1 - 4 Floors
Foundation Permanent
Sewer Public Sewer
Water Public
Architectural Style Traditional
Level or Stories 3
Additional Building Above Grade, Below Grade
Structure Type Dry Wall
New Construction N
Schools
School District Harford County Public Schools
Others
Pets Allowed Y
HOA Fee Include Ext Bldg Maint,Insurance,Lawn Maintenance,Snow Removal,Trash,Water,Management
Senior Community No
Tax ID 1303376168
Ownership Condominium
Security Features Intercom,Smoke Detector,Main Entrance Lock,Sprinkler System - Indoor
Acceptable Financing Cash, Conventional
Horse Property N
Listing Terms Cash, Conventional
Financing Cash,Conventional
Special Listing Condition Standard
Pets Allowed Size/Weight Restriction
Read Less Info
Want to know what your home might be worth? Contact us for a FREE valuation!

Our team is ready to help you sell your home for the highest possible price ASAP

Bought with Debra A Rettberg • Northrop Realty






