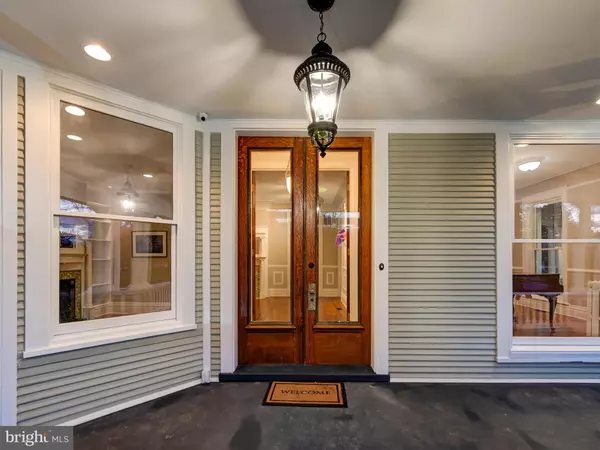$1,380,000
$1,440,000
4.2%For more information regarding the value of a property, please contact us for a free consultation.
6 Beds
7 Baths
8,500 SqFt
SOLD DATE : 09/29/2023
Key Details
Sold Price $1,380,000
Property Type Single Family Home
Sub Type Detached
Listing Status Sold
Purchase Type For Sale
Square Footage 8,500 sqft
Price per Sqft $162
Subdivision North Roland Park
MLS Listing ID MDBA2087712
Sold Date 09/29/23
Style Victorian
Bedrooms 6
Full Baths 5
Half Baths 2
HOA Y/N N
Abv Grd Liv Area 8,500
Originating Board BRIGHT
Year Built 1889
Annual Tax Amount $20,864
Tax Year 2023
Lot Size 0.849 Acres
Acres 0.85
Property Description
As one of Roland Park's original Grand Victorian's ever to be built, this classic Charles Barber-inspired home comes with an intriguingly rich history. One of the first dozen homes to be built in Roland Park, and once owned by one of the first original investors in the Roland Park Co., which developed Roland Park, this revitalized and re-envisioned home now features six bedrooms, five full, and two half baths. The home spans over 8,500 square feet and is still hallmarked by many of its original features, from the ornate woodwork and herringbone wood floors throughout to the intricately designed tiffany stained-glass windows, seven original fireplaces still stand, many with their ornate mantles, as well as multiple pocket doors can be found throughout the main level with original hardware. This rich history has been artfully restored to now include classic and modern updating. The main floor boasts an open chef's kitchen with professional stainless-steel appliances, a spacious pantry, white cabinetry, and a classic white subway tile backsplash. This space is combined with a versatile living and entertaining area with a wet bar, built-ins, and a half bath, all centered around a sprawling double-sided center gas fireplace. Additional rooms on the main floor include formal dining with ornate built-in China cabinetry, formal sitting / living room, music room / den, and an office space with built-ins, each of which still features original hardwoods, fireplaces, and pocket doors. Up the elaborately detailed staircase to the second floor, you will find the expansive primary suite which includes a lavishly and newly updated spa-inspired bathroom with steam shower, double vanities, radiant floor heating, and clawfoot tub, along with multiple walk-in closets and a laundry room. In addition to the primary suite, there is an an open library / sitting area as well as three additional bedrooms and another full bath on this level. The third floor, which can be accessed via the second-floor landing or an additional outside first-floor separate entryway, contains two additional bedrooms, two full bathrooms, a large office space complete with loft, and a kitchen with skylight, giving the option for use as an additional apartment or in-law suite. Another separate outside entrance leads down to the unfinished basement which provides ample storage space, additional laundry, and even a workshop area. Outside you can enjoy the multiple expansive porches and even have ample yard space to add an additional garage / inground swimming pool with pool house.
Location
State MD
County Baltimore City
Zoning R-1
Rooms
Basement Full, Interior Access
Interior
Hot Water Natural Gas
Heating Radiator, Forced Air, Programmable Thermostat
Cooling Central A/C, Programmable Thermostat
Fireplaces Number 7
Fireplaces Type Mantel(s)
Fireplace Y
Heat Source Natural Gas
Exterior
Garage Spaces 6.0
Water Access N
Accessibility None
Total Parking Spaces 6
Garage N
Building
Story 4
Foundation Stone
Sewer Public Sewer
Water Public
Architectural Style Victorian
Level or Stories 4
Additional Building Above Grade, Below Grade
New Construction N
Schools
School District Baltimore City Public Schools
Others
Senior Community No
Tax ID 0327154843L001
Ownership Fee Simple
SqFt Source Assessor
Special Listing Condition Standard
Read Less Info
Want to know what your home might be worth? Contact us for a FREE valuation!

Our team is ready to help you sell your home for the highest possible price ASAP

Bought with Christopher A Graham • Berkshire Hathaway HomeServices PenFed Realty






