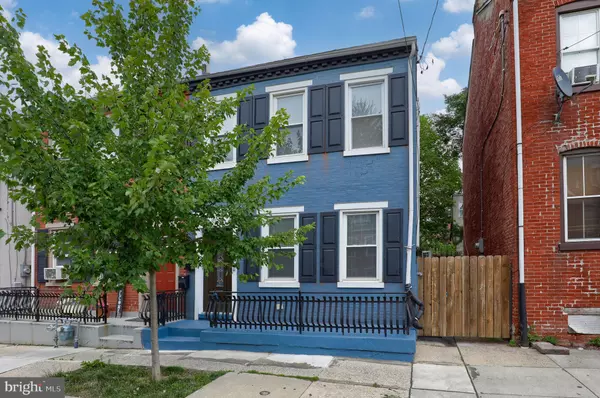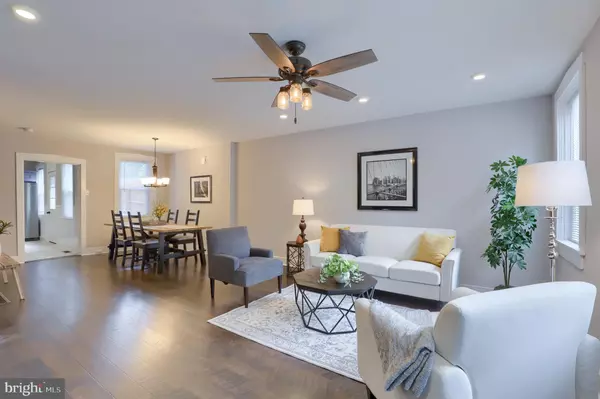$239,888
$240,000
For more information regarding the value of a property, please contact us for a free consultation.
3 Beds
2 Baths
1,554 SqFt
SOLD DATE : 09/29/2023
Key Details
Sold Price $239,888
Property Type Single Family Home
Sub Type Twin/Semi-Detached
Listing Status Sold
Purchase Type For Sale
Square Footage 1,554 sqft
Price per Sqft $154
Subdivision Lancaster City Ward 4
MLS Listing ID PALA2038636
Sold Date 09/29/23
Style Traditional
Bedrooms 3
Full Baths 2
HOA Y/N N
Abv Grd Liv Area 1,554
Originating Board BRIGHT
Year Built 1880
Annual Tax Amount $3,649
Tax Year 2022
Lot Size 2,178 Sqft
Acres 0.05
Lot Dimensions 0.00 x 0.00
Property Description
Welcome to this magnificent home that boasts a stunning blend of natural rustic and industrial elements, creating a truly inspiring living space! Step inside the "great room," a captivating focal point of the house, featuring an exposed brick wall, rustic wood shelf, and recessed lighting that exudes charm. Adding to the uniqueness is a one-of-a-kind bronze mason jar ceiling fan, perfectly complementing the rich faux wood, wide-plank floors. Enjoy the abundance of natural lighting flooding through sun-infusing windows, brightening up every corner of this delightful abode. The modern, sleek kitchen is a dream come true, complete with a stainless steel appliances, quality soft close cabinetry, and an artful finish with dove grey hues. The gleaming subway tile and natural grey, black, and white granite countertops are simply exquisite. Convenience meets style with a thoughtfully designed first-floor laundry/mudroom, making everyday tasks a breeze. Upstairs, retreat to the spacious and sunlit "owner's suite" boasting three bay windows that invite the outdoors in, providing a relaxing ambiance. The bathroom offers a refreshing space to start and end your day. You'll also find a second bedroom and a well-designed hall bathroom with tastefully appointed fixtures. Ascend to the third floor, where possibilities abound. Adding to the home's character and appeal, this versatile space can serve as an office, loft, studio, or a unique third bedroom with cool roof lines and an open shelf closet. This 1800s historic home is close to the city's exciting culture, entertainment, and amenities, and is a testament to modern elegance, as well as a tribute to the city's past.
Location
State PA
County Lancaster
Area Lancaster City (10533)
Zoning RESIDENTIAL
Rooms
Other Rooms Living Room, Dining Room, Bedroom 2, Bedroom 3, Kitchen, Basement, Bedroom 1, Laundry, Bathroom 1, Bathroom 2
Basement Partial, Unfinished
Interior
Interior Features Built-Ins, Ceiling Fan(s), Combination Dining/Living, Dining Area, Recessed Lighting, Kitchen - Eat-In
Hot Water Electric
Heating Forced Air, Baseboard - Electric
Cooling Ductless/Mini-Split
Flooring Carpet, Laminated, Ceramic Tile
Equipment Dishwasher, Microwave, Oven/Range - Gas, Stainless Steel Appliances, Stove
Fireplace N
Appliance Dishwasher, Microwave, Oven/Range - Gas, Stainless Steel Appliances, Stove
Heat Source Natural Gas, Electric
Laundry Has Laundry, Hookup, Main Floor
Exterior
Exterior Feature Porch(es)
Fence Partially, Privacy, Wood
Water Access N
View City, Garden/Lawn, Street
Roof Type Composite,Shingle
Accessibility Level Entry - Main
Porch Porch(es)
Road Frontage City/County, Public
Garage N
Building
Story 2.5
Foundation Stone
Sewer Public Sewer
Water Public
Architectural Style Traditional
Level or Stories 2.5
Additional Building Above Grade, Below Grade
Structure Type Brick,Dry Wall,Plaster Walls
New Construction N
Schools
High Schools Mccaskey Campus
School District School District Of Lancaster
Others
Senior Community No
Tax ID 334-76487-0-0000
Ownership Fee Simple
SqFt Source Estimated
Acceptable Financing Cash, Conventional, FHA, VA
Listing Terms Cash, Conventional, FHA, VA
Financing Cash,Conventional,FHA,VA
Special Listing Condition Standard
Read Less Info
Want to know what your home might be worth? Contact us for a FREE valuation!

Our team is ready to help you sell your home for the highest possible price ASAP

Bought with Christian T Wingard • CENTURY 21 Home Advisors






