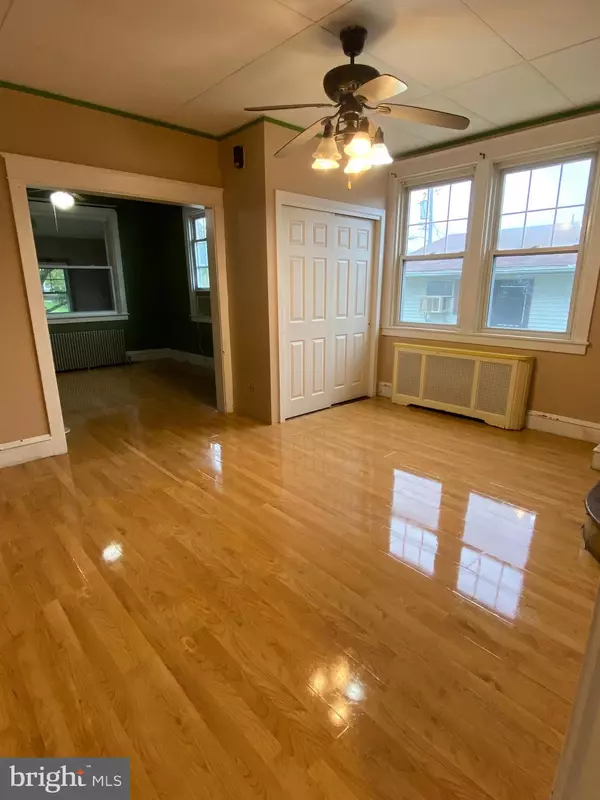$180,250
$175,000
3.0%For more information regarding the value of a property, please contact us for a free consultation.
3 Beds
2 Baths
1,356 SqFt
SOLD DATE : 09/29/2023
Key Details
Sold Price $180,250
Property Type Single Family Home
Sub Type Twin/Semi-Detached
Listing Status Sold
Purchase Type For Sale
Square Footage 1,356 sqft
Price per Sqft $132
Subdivision None Available
MLS Listing ID PABK2034014
Sold Date 09/29/23
Style Traditional
Bedrooms 3
Full Baths 1
Half Baths 1
HOA Y/N N
Abv Grd Liv Area 1,356
Originating Board BRIGHT
Year Built 1940
Annual Tax Amount $3,221
Tax Year 2023
Lot Size 3,485 Sqft
Acres 0.08
Property Description
Nice twin in Laureldale with newer kitchen, bathroom, powder room and electric service! All of the expensive items have been completed and the sellers are offering $5000 in seller credit for cosmetic updates for other areas of the home. Bring your vision-the rooms are quite spacious with high ceilings on the main level. A front enclosed porch adds more living space as well as a mudroom behind the kitchen and access to the rear deck. The kitchen is fantastic with 42" upper white cabinets, granite counter tops, tile backsplash, stainless steel appliances, luxury vinyl plank flooring, recessed lighting, a dishwasher and tons of storage including a pantry. Just behind the kitchen is the half bath (updated 2019), perfect for guests and while entertaining on the rear covered deck. The deck is the perfect place to relax and there is always a nice breeze. The upper level has 3 bedrooms and a newly renovated full bathroom (updated 2020). The basement is unfinished and there is access to a rear basement garage. The electric service and panel (200 amp) were updated in 2017. Just outside the garage is an enclosed area for more storage if need be, or remove and have open space under the deck. There is a shed next to the rear driveway and alley access for private parking. The sellers are open to all offers but are kindly asking any buyer to be responsible for appraisal repairs. This one is easy to show and can settle quickly so please schedule today!
Location
State PA
County Berks
Area Laureldale Boro (10257)
Zoning R2
Rooms
Other Rooms Living Room, Dining Room, Bedroom 2, Bedroom 3, Kitchen, Basement, Bedroom 1, Mud Room, Full Bath, Half Bath, Screened Porch
Basement Full, Connecting Stairway, Garage Access, Unfinished
Interior
Interior Features Carpet, Ceiling Fan(s), Floor Plan - Traditional, Kitchen - Galley, Pantry, Recessed Lighting, Tub Shower, Upgraded Countertops, Wood Floors
Hot Water Electric
Heating Hot Water, Radiator
Cooling Window Unit(s)
Flooring Wood, Carpet, Laminate Plank, Luxury Vinyl Plank
Equipment Built-In Microwave, Dishwasher, Dryer - Electric, Exhaust Fan, Oven/Range - Gas, Refrigerator, Stainless Steel Appliances, Washer, Water Heater
Fireplace N
Window Features Replacement
Appliance Built-In Microwave, Dishwasher, Dryer - Electric, Exhaust Fan, Oven/Range - Gas, Refrigerator, Stainless Steel Appliances, Washer, Water Heater
Heat Source Natural Gas
Laundry Basement, Dryer In Unit, Washer In Unit
Exterior
Exterior Feature Deck(s)
Garage Basement Garage, Additional Storage Area, Garage - Rear Entry, Inside Access
Garage Spaces 4.0
Waterfront N
Water Access N
Roof Type Pitched,Metal,Rubber
Accessibility None
Porch Deck(s)
Road Frontage Boro/Township
Parking Type Driveway, Attached Garage, On Street
Attached Garage 1
Total Parking Spaces 4
Garage Y
Building
Lot Description Front Yard, Rear Yard, SideYard(s)
Story 2
Foundation Block
Sewer Public Sewer
Water Public
Architectural Style Traditional
Level or Stories 2
Additional Building Above Grade
Structure Type 9'+ Ceilings
New Construction N
Schools
High Schools Muhlenberg
School District Muhlenberg
Others
Senior Community No
Tax ID 57-5318-05-09-5115
Ownership Fee Simple
SqFt Source Estimated
Acceptable Financing Cash, Conventional, FHA, VA
Listing Terms Cash, Conventional, FHA, VA
Financing Cash,Conventional,FHA,VA
Special Listing Condition Standard
Read Less Info
Want to know what your home might be worth? Contact us for a FREE valuation!

Our team is ready to help you sell your home for the highest possible price ASAP

Bought with Robin D Clemons • RE/MAX Of Reading







