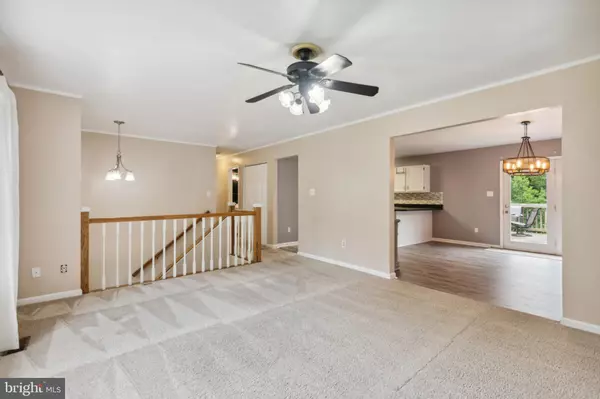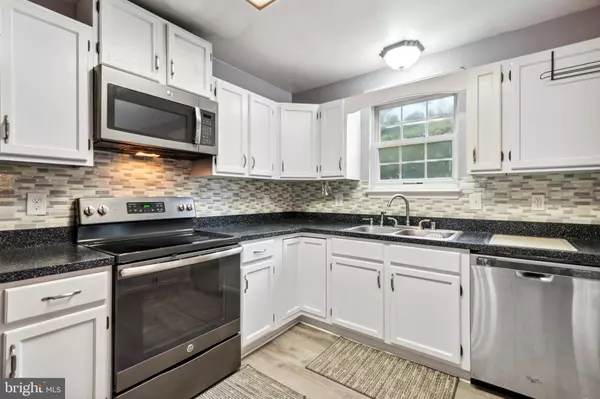$400,000
$375,000
6.7%For more information regarding the value of a property, please contact us for a free consultation.
3 Beds
3 Baths
1,774 SqFt
SOLD DATE : 09/27/2023
Key Details
Sold Price $400,000
Property Type Single Family Home
Sub Type Detached
Listing Status Sold
Purchase Type For Sale
Square Footage 1,774 sqft
Price per Sqft $225
Subdivision Meadow Estates Sub
MLS Listing ID MDCH2025240
Sold Date 09/27/23
Style Split Foyer
Bedrooms 3
Full Baths 3
HOA Fees $1/ann
HOA Y/N Y
Abv Grd Liv Area 1,332
Originating Board BRIGHT
Year Built 1993
Annual Tax Amount $4,109
Tax Year 2022
Lot Size 3.000 Acres
Acres 3.0
Property Description
Welcome to 4345 Begonia Pl! Nestled on a serene 3-acre lot, this charming 3-bedroom, 3-full bath home offers a perfect blend of modern updates and natural beauty. Set against the backdrop of a tranquil flowing creek, this property provides a picturesque and peaceful living experience. Step inside and be greeted by an expansive updated kitchen, measuring an impressive 16x29. The heart of the home, this kitchen boasts sleek stainless steel appliances, complemented by durable LVP flooring for a stylish and functional touch. The kitchen leads to a remarkable 2-story deck, an ideal space for entertaining or simply unwinding as you overlook the sprawling backyard. With ample room for relaxation and outdoor gatherings, this deck extends your living space to the outdoors. For car enthusiasts or those seeking additional storage space, the oversized 2-car attached garage (24x30) provides all the room you need, ensuring your vehicles and belongings are comfortably accommodated. The lower level of the home has been thoughtfully remodeled with LVP flooring, creating a versatile space that could serve as an excellent guest area. A full bath in the basement adds to the convenience, and the walk-up access to the backyard further enhances the functionality of this space. With fresh paint throughout, the home exudes a renewed vibrancy. The hall full bath has been tastefully remodeled, enhancing both its aesthetic appeal and functionality. Whether you're seeking a retreat that seamlessly merges modern comfort with natural surroundings or a place to entertain and make lasting memories, 4345 Begonia Pl is a must-see.
Location
State MD
County Charles
Zoning AC
Rooms
Other Rooms Living Room, Bedroom 2, Bedroom 3, Kitchen, Family Room, Laundry, Recreation Room, Primary Bathroom
Basement Connecting Stairway, Rear Entrance, Outside Entrance, Daylight, Full, Fully Finished
Main Level Bedrooms 3
Interior
Interior Features Breakfast Area, Combination Kitchen/Dining, Kitchen - Eat-In, Kitchen - Table Space, Primary Bath(s)
Hot Water Electric
Heating Heat Pump(s)
Cooling Central A/C, Ceiling Fan(s)
Equipment Dishwasher, Oven/Range - Electric, Microwave, Refrigerator, Washer, Dryer, Exhaust Fan
Fireplace N
Appliance Dishwasher, Oven/Range - Electric, Microwave, Refrigerator, Washer, Dryer, Exhaust Fan
Heat Source Electric
Exterior
Garage Garage Door Opener, Garage - Side Entry
Garage Spaces 2.0
Waterfront N
Water Access N
Accessibility Other
Parking Type Attached Garage
Attached Garage 2
Total Parking Spaces 2
Garage Y
Building
Story 2
Foundation Concrete Perimeter
Sewer Private Septic Tank
Water Well
Architectural Style Split Foyer
Level or Stories 2
Additional Building Above Grade, Below Grade
New Construction N
Schools
School District Charles County Public Schools
Others
Senior Community No
Tax ID 0909018581
Ownership Fee Simple
SqFt Source Assessor
Special Listing Condition Standard
Read Less Info
Want to know what your home might be worth? Contact us for a FREE valuation!

Our team is ready to help you sell your home for the highest possible price ASAP

Bought with Jackson R Shumaker • Samson Properties







