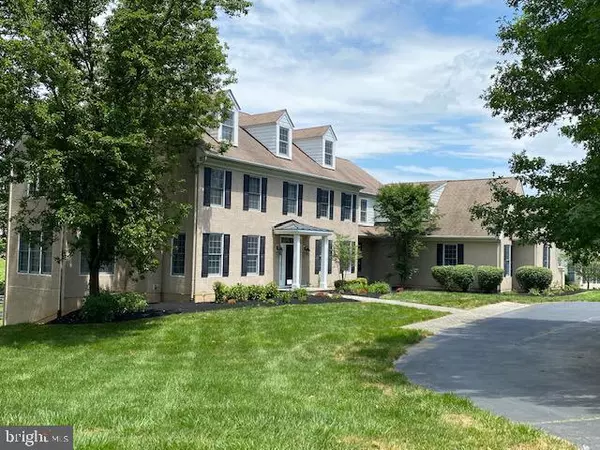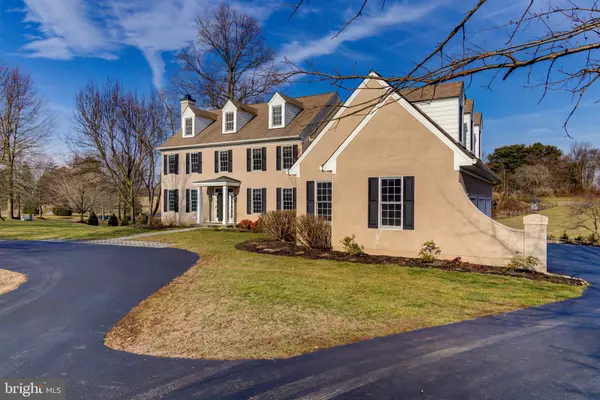$800,000
$895,000
10.6%For more information regarding the value of a property, please contact us for a free consultation.
5 Beds
6 Baths
6,822 SqFt
SOLD DATE : 09/28/2023
Key Details
Sold Price $800,000
Property Type Single Family Home
Sub Type Detached
Listing Status Sold
Purchase Type For Sale
Square Footage 6,822 sqft
Price per Sqft $117
Subdivision Smithridge
MLS Listing ID PACT2025314
Sold Date 09/28/23
Style Traditional
Bedrooms 5
Full Baths 4
Half Baths 2
HOA Fees $92/mo
HOA Y/N Y
Abv Grd Liv Area 5,022
Originating Board BRIGHT
Year Built 2001
Annual Tax Amount $14,684
Tax Year 2023
Lot Dimensions 0.00 x 0.00
Property Description
Beautiful 5 Bedroom, 4 full and 2 half Bathroom home with over 6000 sqft of living space in the popular neighborhood of Smithridge conveniently located within 2 miles of downtown Kennett in the Kennett Consolidated school district. When you enter the front door, you are greeted with bright light that floods the center hall, complete with hardwood floors and classic moldings. The traditional formal living room features wood burning fireplace, and leads to a window lined sunroom on one side and a library/office with cherry built in desk and shelves. The elegant dining room boasts wainscoting and tray ceiling. The eat in kitchen includes an oversized center island, 42"cabinetry, granite countertops, newer stainless steel appliances, and a walk in pantry with custom shelving. The kitchen is open to the family room, with wood pellet stove (can be converted back to propane) large palladium window, all overlooking the panoramic views leading to an oversized deck.The master bedroom/bathroom suite on the second floor includes a Tray ceiling, sitting room, 2 large walk in closets. Two additional bedrooms are connected with a Jack & Jill bathroom, and the 4th bedroom in complete with ensuite bathroom, plus a bonus room over the garage! 2 sets of staircases lead to the walkout lower level that has been wonderfully finished with a built in bar complete with wine and beverage refrigerator, theater area, bedroom, full bath and storage area. All stucco has been completely removed, and reapplied to current code. Carpet will be stretched after the tenant has moved everything out.
Location
State PA
County Chester
Area Kennett Twp (10362)
Zoning R10, RES
Rooms
Other Rooms Living Room, Dining Room, Primary Bedroom, Sitting Room, Bedroom 2, Bedroom 3, Bedroom 4, Bedroom 5, Kitchen, Family Room, Basement, Other, Office, Primary Bathroom
Basement Full
Interior
Interior Features Butlers Pantry, Dining Area, Kitchen - Eat-In, Kitchen - Island, Stall Shower, Wet/Dry Bar, WhirlPool/HotTub, Stove - Wood
Hot Water Electric
Heating Forced Air
Cooling Central A/C
Flooring Carpet, Hardwood
Fireplaces Number 2
Equipment Dishwasher, Oven - Double, Oven - Wall
Fireplace Y
Appliance Dishwasher, Oven - Double, Oven - Wall
Heat Source Propane - Leased
Laundry Main Floor
Exterior
Exterior Feature Deck(s)
Garage Inside Access, Garage Door Opener, Garage - Side Entry
Garage Spaces 6.0
Waterfront N
Water Access N
Roof Type Pitched,Shingle
Accessibility None
Porch Deck(s)
Parking Type Attached Garage, Driveway
Attached Garage 3
Total Parking Spaces 6
Garage Y
Building
Story 2
Foundation Permanent, Concrete Perimeter
Sewer On Site Septic
Water Well
Architectural Style Traditional
Level or Stories 2
Additional Building Above Grade, Below Grade
New Construction N
Schools
Middle Schools Kennett
High Schools Kennett
School District Kennett Consolidated
Others
Pets Allowed N
HOA Fee Include Common Area Maintenance,Trash
Senior Community No
Tax ID 62-07 -0098.0200
Ownership Other
Acceptable Financing Cash, Conventional
Listing Terms Cash, Conventional
Financing Cash,Conventional
Special Listing Condition Standard
Read Less Info
Want to know what your home might be worth? Contact us for a FREE valuation!

Our team is ready to help you sell your home for the highest possible price ASAP

Bought with Sotonye T George • Tesla Realty Group, LLC







