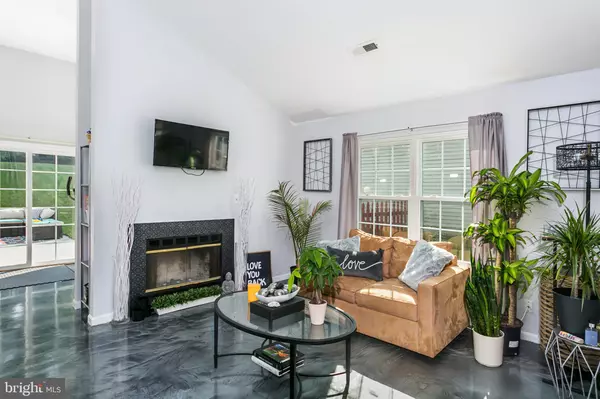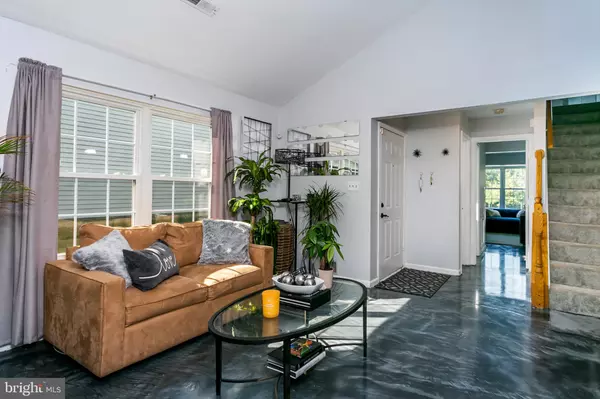$230,000
$230,000
For more information regarding the value of a property, please contact us for a free consultation.
3 Beds
2 Baths
1,255 SqFt
SOLD DATE : 09/22/2023
Key Details
Sold Price $230,000
Property Type Single Family Home
Sub Type Detached
Listing Status Sold
Purchase Type For Sale
Square Footage 1,255 sqft
Price per Sqft $183
Subdivision Frankford
MLS Listing ID MDBA2095562
Sold Date 09/22/23
Style Contemporary
Bedrooms 3
Full Baths 2
HOA Y/N N
Abv Grd Liv Area 1,255
Originating Board BRIGHT
Year Built 1989
Annual Tax Amount $3,810
Tax Year 2022
Lot Size 10,411 Sqft
Acres 0.24
Property Description
*** OFFERS RECEIVED. BEST & FINAL OFFERS DUE THURSDAY 8/17 AT 4:00 PM. *** This is the one! You'll be wowed by this beautifully remodeled and meticulously maintained home at 4518 Saint Thomas Ave. With stylish improvements throughout, this residence welcomes you with soaring vaulted ceilings and an eye-catching, chic chandelier above the modern dining area. The updated kitchen features ample cabinet storage, abundant counter space, stainless steel appliances, and a breakfast bar for seamless entertaining. A wood-burning fireplace graces the swanky sitting area adjacent to the kitchen and is the perfect place to converse with friends or relax at the end of the day. A versatile sunroom awaits at the back, ideal for a home office or gym. The front of the main level offers a light-filled room with a full bathroom and large closet, suited for various uses – make it a first-level Primary Suite, a home theater, a playroom, the sky's the limit! You'll marvel at the epoxy floors throughout this level – they are both sleek and easy to clean. Upstairs, two spacious bedrooms with new carpet and plentiful closet space await. The front bedroom flaunts an attractive window seat! Between these two rooms is a shared hall bathroom with an expansive vanity and tub/shower combination. Outdoors, a private patio and tree-lined yard provide space to enjoy the fresh air! Imagine hosting summer cookouts or fall gatherings here! A 1-car garage, additional driveway parking, and convenient access to I-95, local stores, and restaurants make this home even more appealing! New roof and gutters installed in 2022. New carpet installed in 2022. New windows installed in 2018. Enjoy the current low property tax assessment! Solar panels contribute to low utility bills! Don't miss the chance to make this home yours; schedule a showing today!
Location
State MD
County Baltimore City
Zoning R-3
Rooms
Other Rooms Living Room, Dining Room, Primary Bedroom, Bedroom 2, Bedroom 3, Kitchen, Other, Bathroom 2, Primary Bathroom
Main Level Bedrooms 1
Interior
Interior Features Carpet, Combination Dining/Living, Dining Area, Entry Level Bedroom, Family Room Off Kitchen, Floor Plan - Open, Formal/Separate Dining Room, Bathroom - Tub Shower
Hot Water Electric
Heating Forced Air
Cooling Central A/C
Flooring Partially Carpeted, Other, Tile/Brick
Fireplaces Number 1
Fireplaces Type Wood, Fireplace - Glass Doors
Equipment Oven/Range - Electric, Refrigerator, Dishwasher, Dryer, Range Hood, Washer, Stainless Steel Appliances, Disposal
Fireplace Y
Window Features Screens
Appliance Oven/Range - Electric, Refrigerator, Dishwasher, Dryer, Range Hood, Washer, Stainless Steel Appliances, Disposal
Heat Source Electric
Laundry Dryer In Unit, Has Laundry, Hookup, Main Floor, Washer In Unit
Exterior
Exterior Feature Patio(s)
Parking Features Additional Storage Area, Covered Parking, Garage - Front Entry, Garage Door Opener, Inside Access
Garage Spaces 2.0
Water Access N
View Street, Trees/Woods
Roof Type Shingle,Pitched
Street Surface Paved
Accessibility None
Porch Patio(s)
Attached Garage 1
Total Parking Spaces 2
Garage Y
Building
Lot Description Backs to Trees, Front Yard, Interior, Rear Yard, SideYard(s)
Story 2
Foundation Slab
Sewer Public Sewer
Water Public
Architectural Style Contemporary
Level or Stories 2
Additional Building Above Grade, Below Grade
Structure Type Dry Wall,9'+ Ceilings,High
New Construction N
Schools
School District Baltimore City Public Schools
Others
Senior Community No
Tax ID 0326425960 013B
Ownership Fee Simple
SqFt Source Assessor
Special Listing Condition Standard
Read Less Info
Want to know what your home might be worth? Contact us for a FREE valuation!

Our team is ready to help you sell your home for the highest possible price ASAP

Bought with YVETTE GAIL WILSON • Realty One Group Universal






