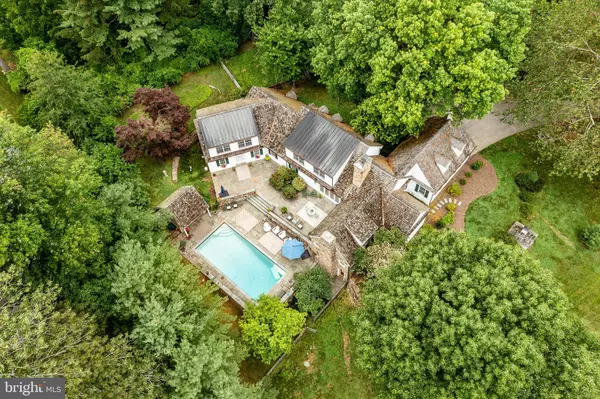$1,100,000
$1,250,000
12.0%For more information regarding the value of a property, please contact us for a free consultation.
4 Beds
6 Baths
4,618 SqFt
SOLD DATE : 09/20/2023
Key Details
Sold Price $1,100,000
Property Type Single Family Home
Sub Type Detached
Listing Status Sold
Purchase Type For Sale
Square Footage 4,618 sqft
Price per Sqft $238
Subdivision Douglass Lane
MLS Listing ID PACT2047820
Sold Date 09/20/23
Style Ranch/Rambler
Bedrooms 4
Full Baths 3
Half Baths 3
HOA Y/N N
Abv Grd Liv Area 4,618
Originating Board BRIGHT
Year Built 1955
Annual Tax Amount $14,288
Tax Year 2023
Lot Size 2.500 Acres
Acres 2.5
Lot Dimensions 0.00 x 0.00
Property Description
Take notice of this remarkable masterpiece located in the highly sought-after Chester Springs area! Every aspect of this stunning dream home in Chester Springs showcases elegance and meticulous attention to detail. With 4 bedrooms, 3 full and 3 half bathrooms, and a 2-car garage, this magnificent property sits on a secluded 2.5-acre lot, allowing you to connect with nature while enjoying the in-ground saltwater pool. Surrounded by scenic views, mature trees, and beautifully landscaped grounds, this colonial-style home offers spacious living with exceptional architectural features such as a cedar shake roof, copper gutters and downspouts, and a rear copper roof.
Inside, you'll find handcrafted finishes and upgraded amenities throughout. The house combines updated, open spaces filled with natural light with vintage architectural details, including original wide plank floors, exposed beams, and three working fireplaces. The luxurious first-floor primary suite includes a private bath, a spacious closet, and French doors leading to a stunning slate patio overlooking the saltwater pool and pool house. The state-of-the-art gourmet kitchen, with granite and wood countertops, is a chef's delight, featuring Wolf appliances, a Sub-Zero refrigerator, Pro Vent, two dishwashers, a large pantry, and breathtaking views. The kitchen opens to a gorgeous cathedral-ceiling family room with a wood-burning fireplace and more incredible vistas.
The finished lower level offers stone flooring, a powder room, an exercise room, and a family room with access to the beautiful slate patio and in-ground saltwater pool. Additional features of the property include a radiant floor heating system, an entire house generator, and a carriage house. The list of upgrades is extensive and too numerous to mention!
Located between the historic Yellow Springs and the quaint village of Birchrunville, this newly renovated estate provides the perfect combination of privacy and convenience. It offers easy access to major transportation routes such as US Route 202 and the Pennsylvania Turnpike, providing convenient access to the Main Line and Center City Philadelphia. If you're looking for the perfect place to call home, don't hesitate to schedule your private tour of 1123 Saint Matthews Road today.
Location
State PA
County Chester
Area West Vincent Twp (10325)
Zoning RESIDENTIAL
Direction Southeast
Rooms
Basement Partially Finished
Main Level Bedrooms 4
Interior
Interior Features Attic, Breakfast Area, Crown Moldings, Dining Area, Exposed Beams, Family Room Off Kitchen, Floor Plan - Open, Floor Plan - Traditional, Formal/Separate Dining Room, Kitchen - Eat-In, Kitchen - Country, Kitchen - Gourmet, Kitchen - Island, Pantry, Primary Bath(s), Recessed Lighting, Walk-in Closet(s), Wood Floors, Wainscotting
Hot Water Propane
Heating Hot Water
Cooling Central A/C
Flooring Carpet, Wood
Fireplaces Number 4
Fireplaces Type Gas/Propane, Mantel(s), Stone, Wood
Equipment Built-In Range, Commercial Range, Dishwasher, Oven - Double, Refrigerator, Stainless Steel Appliances, Disposal, Freezer, Icemaker, Oven - Self Cleaning, Oven/Range - Gas, Range Hood, Six Burner Stove, Washer, Dryer, Water Heater - Tankless
Furnishings No
Fireplace Y
Appliance Built-In Range, Commercial Range, Dishwasher, Oven - Double, Refrigerator, Stainless Steel Appliances, Disposal, Freezer, Icemaker, Oven - Self Cleaning, Oven/Range - Gas, Range Hood, Six Burner Stove, Washer, Dryer, Water Heater - Tankless
Heat Source Propane - Owned
Laundry Main Floor
Exterior
Exterior Feature Deck(s), Patio(s)
Garage Garage - Front Entry, Garage Door Opener, Inside Access
Garage Spaces 2.0
Fence Split Rail, Electric
Pool In Ground, Saltwater, Fenced, Gunite
Utilities Available Cable TV
Waterfront N
Water Access N
View Panoramic, Trees/Woods
Roof Type Shake
Accessibility None
Porch Deck(s), Patio(s)
Road Frontage Boro/Township
Parking Type Attached Garage
Attached Garage 2
Total Parking Spaces 2
Garage Y
Building
Lot Description Backs to Trees, Front Yard, Landscaping, Level, Private, Rear Yard, Rural, Secluded, Trees/Wooded
Story 2
Foundation Concrete Perimeter
Sewer On Site Septic
Water Well
Architectural Style Ranch/Rambler
Level or Stories 2
Additional Building Above Grade, Below Grade
New Construction N
Schools
School District Owen J Roberts
Others
Pets Allowed Y
Senior Community No
Tax ID 25-07 -0047.0100
Ownership Fee Simple
SqFt Source Assessor
Security Features Security System,Smoke Detector
Acceptable Financing Cash, Conventional
Horse Property N
Listing Terms Cash, Conventional
Financing Cash,Conventional
Special Listing Condition Standard
Pets Description No Pet Restrictions
Read Less Info
Want to know what your home might be worth? Contact us for a FREE valuation!

Our team is ready to help you sell your home for the highest possible price ASAP

Bought with Cj Stein • Keller Williams Real Estate -Exton







