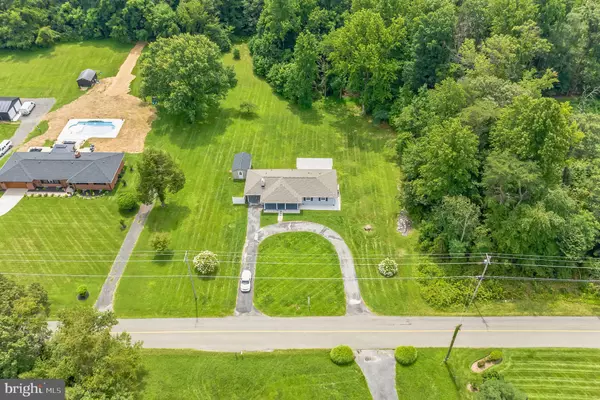$500,000
$500,000
For more information regarding the value of a property, please contact us for a free consultation.
4 Beds
3 Baths
1,350 SqFt
SOLD DATE : 09/14/2023
Key Details
Sold Price $500,000
Property Type Single Family Home
Sub Type Detached
Listing Status Sold
Purchase Type For Sale
Square Footage 1,350 sqft
Price per Sqft $370
Subdivision Brandywine
MLS Listing ID MDPG2086648
Sold Date 09/14/23
Style Ranch/Rambler
Bedrooms 4
Full Baths 3
HOA Y/N N
Abv Grd Liv Area 1,350
Originating Board BRIGHT
Year Built 1970
Annual Tax Amount $4,500
Tax Year 2022
Lot Size 2.000 Acres
Acres 2.0
Property Description
Welcome home to this 4 bedroom, 3 bathroom home situated on a beautiful 2 acre plot! The large U-shaped driveway welcomes you to the home and you will love the mature trees and serene feel. Upon entering the home you are greeted by gleaming hardwood floors which reflect the abundant natural light and recessed lighting that brightens up the open-concept living space. Enjoy the cozy fireplace (with a new blower!) in the living room which sits adjacent to the formal dining room and chic kitchen. The kitchen features high-end quartz countertops and elegant pendant lighting over the convenient prep island. Soft close cabinets and drawers and stainless steel appliances - including a Samsung smart fridge - make this kitchen a dream! This home also gives you the ease of one-level living if you so desire with 3 bedrooms and 2 full bathrooms located on this main level. Each bedroom is equipped with its own closet space and the primary bedroom features its own modern en-suite bathroom with tiled shower. The finished lower level of the home contains an additional bedroom and bathroom making it a great spot for guests or a home office. With a large open room on this level you can also use it for additional family room space, a home gym, or anything you may need! The spacious backyard provides plenty of room to play, garden, or hang out on the back deck. A large storage shed provides the perfect place to keep all of your lawn and gardening tools. This home is conveniently located near several shopping and dining options and is only a short commute to the Andrews Air Base! Don’t miss the chance to make this your own!
Location
State MD
County Prince Georges
Zoning AG
Rooms
Basement Other
Main Level Bedrooms 3
Interior
Hot Water Electric
Heating Heat Pump(s)
Cooling Central A/C
Fireplaces Number 1
Equipment Dryer, Washer, Dishwasher, Microwave, Refrigerator, Stove
Fireplace Y
Appliance Dryer, Washer, Dishwasher, Microwave, Refrigerator, Stove
Heat Source Electric
Exterior
Water Access N
Accessibility None
Garage N
Building
Story 2
Foundation Crawl Space
Sewer Septic Exists
Water Well
Architectural Style Ranch/Rambler
Level or Stories 2
Additional Building Above Grade, Below Grade
New Construction N
Schools
School District Prince George'S County Public Schools
Others
Senior Community No
Tax ID 17040261875
Ownership Fee Simple
SqFt Source Assessor
Special Listing Condition Standard
Read Less Info
Want to know what your home might be worth? Contact us for a FREE valuation!

Our team is ready to help you sell your home for the highest possible price ASAP

Bought with Theresa A Shoptaw • CENTURY 21 New Millennium







