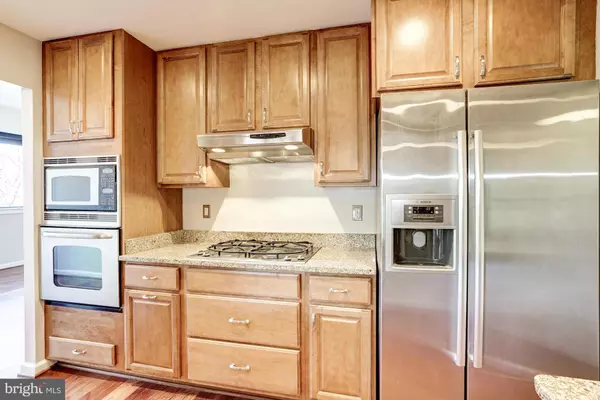$275,000
$279,000
1.4%For more information regarding the value of a property, please contact us for a free consultation.
4 Beds
3 Baths
1,860 SqFt
SOLD DATE : 05/10/2017
Key Details
Sold Price $275,000
Property Type Condo
Sub Type Condo/Co-op
Listing Status Sold
Purchase Type For Sale
Square Footage 1,860 sqft
Price per Sqft $147
Subdivision Chestnut Grove
MLS Listing ID 1001781337
Sold Date 05/10/17
Style Traditional
Bedrooms 4
Full Baths 2
Half Baths 1
Condo Fees $877/mo
HOA Fees $58/mo
HOA Y/N Y
Abv Grd Liv Area 1,860
Originating Board MRIS
Year Built 1972
Annual Tax Amount $3,338
Tax Year 2016
Property Description
Fabulously renovated, rarely available sun-soaked 4BR, 2.5BA penthouse! Largest unit in Chestnut Grove! Beautiful wood floors and new carpet throughout. Gourmet eat-in kit w/granite, SS apps, top-of-the-line cabinets, breakfast bar & gas cooktop. Organized closets. Large balcony. Condo fee includes ALL utilities (except phone & cable). Walking distance to Wiehle Ave. Metro Stop!
Location
State VA
County Fairfax
Zoning 372
Rooms
Other Rooms Living Room, Dining Room, Primary Bedroom, Bedroom 2, Bedroom 3, Bedroom 4, Kitchen, Foyer, Breakfast Room
Main Level Bedrooms 1
Interior
Interior Features Breakfast Area, Kitchen - Gourmet, Combination Dining/Living, Kitchen - Eat-In, Entry Level Bedroom, Upgraded Countertops, Wood Floors, Floor Plan - Traditional
Hot Water Natural Gas
Cooling Central A/C, Ceiling Fan(s)
Equipment Cooktop, Dishwasher, Disposal, Exhaust Fan, Icemaker, Microwave, Oven - Wall, Oven/Range - Gas, Washer, Dryer
Fireplace N
Appliance Cooktop, Dishwasher, Disposal, Exhaust Fan, Icemaker, Microwave, Oven - Wall, Oven/Range - Gas, Washer, Dryer
Heat Source Natural Gas
Exterior
Parking On Site 3
Community Features Pets - Allowed
Amenities Available Pool - Outdoor, Basketball Courts, Picnic Area, Reserved/Assigned Parking, Tot Lots/Playground, Tennis Courts
Water Access N
Accessibility None
Garage N
Private Pool Y
Building
Story 2
Unit Features Garden 1 - 4 Floors
Sewer Public Sewer
Water Public
Architectural Style Traditional
Level or Stories 2
Additional Building Above Grade
New Construction N
Schools
Elementary Schools Sunrise Valley
Middle Schools Hughes
High Schools South Lakes
School District Fairfax County Public Schools
Others
HOA Fee Include Air Conditioning,Common Area Maintenance,Electricity,Gas,Heat,Sewer,Lawn Maintenance,Insurance,Trash,Water,Pool(s)
Senior Community No
Tax ID 17-4-22- -352
Ownership Condominium
Special Listing Condition Standard
Read Less Info
Want to know what your home might be worth? Contact us for a FREE valuation!

Our team is ready to help you sell your home for the highest possible price ASAP

Bought with Aisha L Barber • Coldwell Banker Realty







