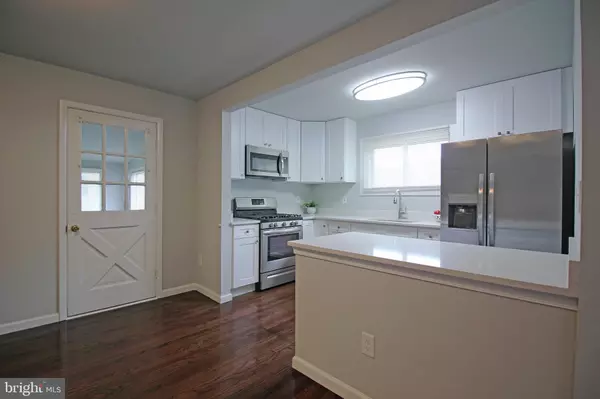$399,900
$399,900
For more information regarding the value of a property, please contact us for a free consultation.
3 Beds
2 Baths
2,072 SqFt
SOLD DATE : 09/08/2023
Key Details
Sold Price $399,900
Property Type Single Family Home
Sub Type Detached
Listing Status Sold
Purchase Type For Sale
Square Footage 2,072 sqft
Price per Sqft $193
Subdivision Ferndale
MLS Listing ID MDAA2065484
Sold Date 09/08/23
Style Split Level
Bedrooms 3
Full Baths 2
HOA Y/N N
Abv Grd Liv Area 2,072
Originating Board BRIGHT
Year Built 1958
Annual Tax Amount $3,177
Tax Year 2022
Lot Size 7,100 Sqft
Acres 0.16
Property Description
Very nice updated home. This home is much larger than it looks!! Over 2000 sf of finished living space plus and unfinished basement. Stunning new kitchen with Quartz counter-tops, stainless steel appliances, high end soft-closing cabinets, garbage disposal and gas cooking! Gorgeous professionally refinished hardwood floors. Bonus family room addition could be converted to a 4th bedroom or in-law suite with separate entrance, separate heating/cooling, and privacy. New kitchen, New bathroom, Second updated bathroom, refinished hardwood floors, new carpet, new paint, new 2nd zone mini split HVAC, new french drain waterproofing on back wall, new light fixtures, architectural shingle roof only 5 years old! Huge shed out back. Fully fenced yard with expensive vinyl privacy fencing. Paved driveway and lots of on street parking. Option for another driveway on the left side of the property. This large home will not last at this price.
Location
State MD
County Anne Arundel
Zoning R5
Rooms
Other Rooms Living Room, Dining Room, Bedroom 2, Bedroom 3, Kitchen, Family Room, Bedroom 1, Laundry, Utility Room, Bathroom 1, Bathroom 2
Basement Unfinished
Interior
Interior Features Floor Plan - Open, Kitchen - Island, Wood Floors
Hot Water Natural Gas
Heating Forced Air
Cooling Central A/C
Flooring Solid Hardwood, Carpet, Luxury Vinyl Plank
Equipment Built-In Microwave, Dishwasher, Disposal, Dryer - Electric, Exhaust Fan, Icemaker, Oven/Range - Gas, Stainless Steel Appliances, Refrigerator, Washer, Water Heater
Appliance Built-In Microwave, Dishwasher, Disposal, Dryer - Electric, Exhaust Fan, Icemaker, Oven/Range - Gas, Stainless Steel Appliances, Refrigerator, Washer, Water Heater
Heat Source Natural Gas
Exterior
Garage Spaces 2.0
Fence Vinyl, Privacy
Water Access N
Roof Type Architectural Shingle
Accessibility None
Total Parking Spaces 2
Garage N
Building
Story 3
Foundation Block
Sewer Public Sewer
Water Public
Architectural Style Split Level
Level or Stories 3
Additional Building Above Grade, Below Grade
New Construction N
Schools
Elementary Schools George Cromwell
Middle Schools Lindale
High Schools North County
School District Anne Arundel County Public Schools
Others
Senior Community No
Tax ID 020585812782400
Ownership Fee Simple
SqFt Source Assessor
Special Listing Condition Standard
Read Less Info
Want to know what your home might be worth? Contact us for a FREE valuation!

Our team is ready to help you sell your home for the highest possible price ASAP

Bought with Cassandra Marie Smith • EXP Realty, LLC







