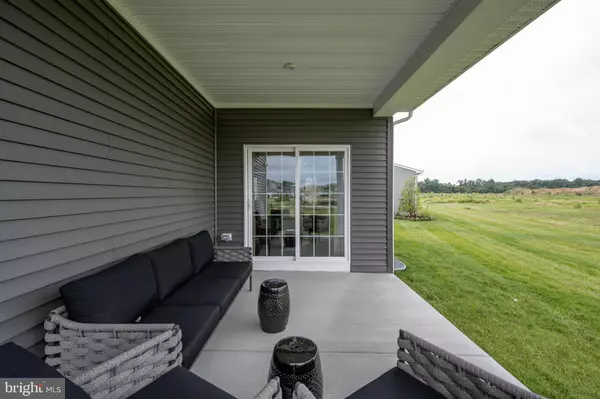$587,500
$587,500
For more information regarding the value of a property, please contact us for a free consultation.
4 Beds
3 Baths
2,454 SqFt
SOLD DATE : 09/08/2023
Key Details
Sold Price $587,500
Property Type Single Family Home
Sub Type Detached
Listing Status Sold
Purchase Type For Sale
Square Footage 2,454 sqft
Price per Sqft $239
Subdivision Compass Point
MLS Listing ID DESU2043432
Sold Date 09/08/23
Style Coastal
Bedrooms 4
Full Baths 2
Half Baths 1
HOA Fees $116/qua
HOA Y/N Y
Abv Grd Liv Area 2,454
Originating Board BRIGHT
Year Built 2020
Annual Tax Amount $1,780
Tax Year 2022
Lot Size 9,259 Sqft
Acres 0.21
Lot Dimensions 0.00 x 0.00
Property Description
Own the Model Home in the new community of Compass Point in Lewes DE! When you visit a new community, it’s the builder’s Model Home you tour. The home with all the upgrades – flooring, kitchen counters, stainless appliances, tiled bathrooms, covered rear porches, full basements, additional windows, large mudrooms, beautiful open plans, a flex room/study with French Doors, large walk-in closets and beautifully landscaped exteriors kept green with an irrigation system. You love it, of course, but there’s the additional costs! You can have all those upgrades and more included in the price for this beautiful 4 Bedroom, 3 Bath home built in 2021. And there’s more…this home also offers extras like a beautiful glass tiled backsplash, coffee/tea station, 5 burner gas slide-in range and decorative pendant lights in the kitchen; tankless natural gas water heater, gas fireplace, all appliances included, and today’s technology including wifi enabled garage door, security system and thermostat. And the 2 car garage even has its’ own separate air conditioner/heater! Despite this Model home’s very little usage, the Seller is offering a Home Warranty. The builder will continue to lease the home thru October as their model, but during that time you can be reimbursed for their use at $3,000 a month! Compass Point amenities include lawn maintenance, trash disposal, pool with splash zone, club house with fitness center, walking trails, pavilion with grills, and playground. A Rare Opportunity to own the Best and get paid to do so!
Location
State DE
County Sussex
Area Lewes Rehoboth Hundred (31009)
Zoning AR-1
Rooms
Basement Full, Interior Access
Interior
Interior Features Combination Kitchen/Dining, Family Room Off Kitchen, Floor Plan - Open, Kitchen - Gourmet, Kitchen - Island, Pantry, Recessed Lighting, Upgraded Countertops, Walk-in Closet(s), Window Treatments
Hot Water Natural Gas, Tankless
Heating Central
Cooling Central A/C
Flooring Luxury Vinyl Plank, Carpet, Ceramic Tile
Fireplaces Number 1
Fireplaces Type Mantel(s)
Equipment Built-In Microwave, Dishwasher, Disposal, Dryer, Oven/Range - Gas, Range Hood, Refrigerator, Stainless Steel Appliances, Washer, Water Heater, Water Heater - Tankless
Furnishings No
Fireplace Y
Appliance Built-In Microwave, Dishwasher, Disposal, Dryer, Oven/Range - Gas, Range Hood, Refrigerator, Stainless Steel Appliances, Washer, Water Heater, Water Heater - Tankless
Heat Source Natural Gas
Laundry Upper Floor
Exterior
Garage Garage - Front Entry
Garage Spaces 2.0
Utilities Available Cable TV Available, Natural Gas Available
Amenities Available Club House, Fitness Center, Jog/Walk Path, Picnic Area, Pool - Outdoor, Common Grounds
Waterfront N
Water Access N
Roof Type Architectural Shingle
Accessibility 2+ Access Exits
Parking Type Driveway, Attached Garage
Attached Garage 2
Total Parking Spaces 2
Garage Y
Building
Lot Description Landscaping
Story 2
Foundation Block
Sewer Public Sewer
Water Public
Architectural Style Coastal
Level or Stories 2
Additional Building Above Grade, Below Grade
New Construction N
Schools
School District Cape Henlopen
Others
HOA Fee Include Common Area Maintenance,Lawn Care Front,Lawn Care Rear,Lawn Care Side,Management,Pool(s),Recreation Facility,Trash
Senior Community No
Tax ID 235-27.00-572.00
Ownership Fee Simple
SqFt Source Estimated
Security Features Security System
Acceptable Financing Cash, Conventional
Listing Terms Cash, Conventional
Financing Cash,Conventional
Special Listing Condition Standard
Read Less Info
Want to know what your home might be worth? Contact us for a FREE valuation!

Our team is ready to help you sell your home for the highest possible price ASAP

Bought with Lisa Weitzel • Long & Foster Real Estate, Inc.







