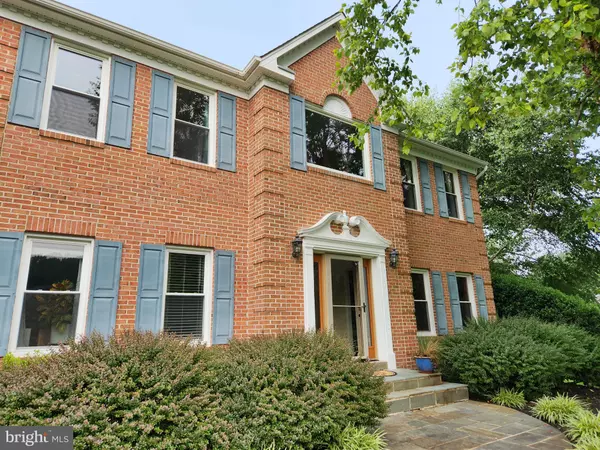$865,000
$879,800
1.7%For more information regarding the value of a property, please contact us for a free consultation.
5 Beds
4 Baths
3,872 SqFt
SOLD DATE : 09/08/2023
Key Details
Sold Price $865,000
Property Type Single Family Home
Sub Type Detached
Listing Status Sold
Purchase Type For Sale
Square Footage 3,872 sqft
Price per Sqft $223
Subdivision Hickory Ridge
MLS Listing ID MDMC2101048
Sold Date 09/08/23
Style Colonial
Bedrooms 5
Full Baths 3
Half Baths 1
HOA Y/N N
Abv Grd Liv Area 2,972
Originating Board BRIGHT
Year Built 1990
Annual Tax Amount $7,000
Tax Year 2023
Lot Size 2.010 Acres
Acres 2.01
Property Description
Superbly UpGraded and UpDated Brick front Colonial on Expansive & Private Fenced Lot.
New Upscale Kitchen with Stainless appliances and Quartz Counters and Island. Gas Fireplace and Gas Stove. No maintenance newer Terex deck with built in Hot Tub to enjoy backyard privacy with Extra large Flat, Fenced backyard. 1st floor bedroom or den with full bath, Refinished Hardwood floors, Impressive 2 story foyer. Finished walkout basement with half bath and large storage areas. Newer HVAC, Replaced widows, newer Roof. Active and first showings on 27 July, Open House 30 July with offers considered on 2 August* Hurry for this special Property**
Location
State MD
County Montgomery
Zoning RC
Direction Southwest
Rooms
Basement Walkout Level, Windows
Main Level Bedrooms 1
Interior
Interior Features Air Filter System, Built-Ins, Chair Railings, Crown Moldings, Efficiency, Kitchen - Eat-In, Kitchen - Gourmet, Kitchen - Island, Walk-in Closet(s), Wood Floors
Hot Water Electric
Heating Heat Pump(s)
Cooling Ceiling Fan(s), Central A/C, Heat Pump(s)
Equipment Cooktop - Down Draft, Dishwasher, Disposal, Dryer, Dryer - Electric, Exhaust Fan, Icemaker, Microwave, Oven - Double, Oven - Wall, Refrigerator, Six Burner Stove, Stainless Steel Appliances
Window Features ENERGY STAR Qualified,Double Hung
Appliance Cooktop - Down Draft, Dishwasher, Disposal, Dryer, Dryer - Electric, Exhaust Fan, Icemaker, Microwave, Oven - Double, Oven - Wall, Refrigerator, Six Burner Stove, Stainless Steel Appliances
Heat Source Electric
Exterior
Garage Built In, Garage Door Opener, Oversized, Garage - Side Entry
Garage Spaces 2.0
Fence Fully
Utilities Available Phone Connected, Propane
Waterfront N
Water Access N
Roof Type Architectural Shingle
Accessibility None
Parking Type Attached Garage
Attached Garage 2
Total Parking Spaces 2
Garage Y
Building
Story 3
Foundation Block
Sewer Septic Exists
Water Well
Architectural Style Colonial
Level or Stories 3
Additional Building Above Grade, Below Grade
New Construction N
Schools
Elementary Schools Clearspring
Middle Schools John T. Baker
High Schools Damascus
School District Montgomery County Public Schools
Others
Pets Allowed Y
Senior Community No
Tax ID 161202174214
Ownership Fee Simple
SqFt Source Assessor
Special Listing Condition Standard
Pets Description Dogs OK
Read Less Info
Want to know what your home might be worth? Contact us for a FREE valuation!

Our team is ready to help you sell your home for the highest possible price ASAP

Bought with Jami F Dennis • RE/MAX Realty Centre, Inc.







