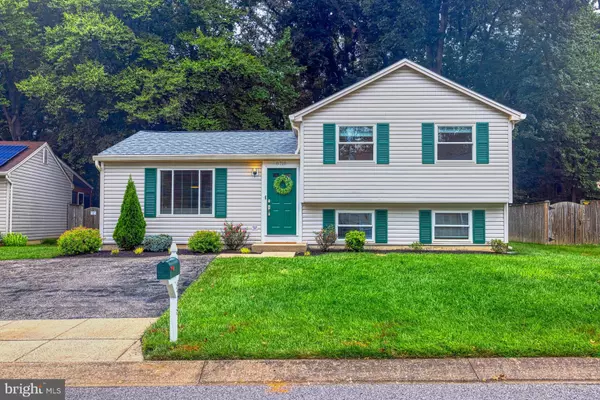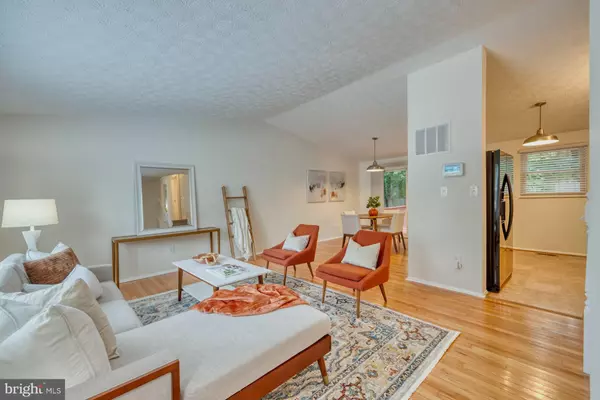$455,000
$440,000
3.4%For more information regarding the value of a property, please contact us for a free consultation.
3 Beds
3 Baths
1,540 SqFt
SOLD DATE : 09/08/2023
Key Details
Sold Price $455,000
Property Type Single Family Home
Sub Type Detached
Listing Status Sold
Purchase Type For Sale
Square Footage 1,540 sqft
Price per Sqft $295
Subdivision Heritage Woods
MLS Listing ID MDHW2029492
Sold Date 09/08/23
Style Split Level
Bedrooms 3
Full Baths 2
Half Baths 1
HOA Fees $7/ann
HOA Y/N Y
Abv Grd Liv Area 1,540
Originating Board BRIGHT
Year Built 1985
Annual Tax Amount $4,519
Tax Year 2022
Lot Size 6,098 Sqft
Acres 0.14
Property Description
Nestled in the heart of The Heritage Woods Sub-division, this charming split-level home offers a fully updated interior and a spacious backyard complete with a 20 x 10 deck, situated on .14 acres. The house boasts a thoughtfully designed layout with hardwood floors on the main and upper level and brand new carpet installed in 2023 in the lower level and stairs. The lovely kitchen seamlessly connects to the dining room which gives access to the large deck. With generously sized rooms spread across three finished levels, the home maximizes both space and natural light.
The lower level features a large family room/recreational area, complemented by a convenient half bath. An unexpected highlight on this level is the fully encapsulated crawl space, ingeniously utilized by the seller for additional storage. This meticulously maintained home comes with several key updates, including a new roof installed in 2019, new windows and exterior doors in 2014, as well as interior crawl space encapsulation and attic insulation completed in 2017. The water/sewer line was replaced in 2015, ensuring long-term peace of mind. The interior of the home has recently undergone a refresh, with full painting including the closets in August 2023. New carpets have been installed throughout the house in the same year, enhancing comfort and aesthetics. The primary bathroom has been upgraded with a new vanity and flooring in August 2023. The exterior of the home has not been neglected, having received a power wash, shutter and soffit painting, and deck staining - all in August 2023. A new microwave was added to the kitchen in 2023 as well.
The location is a commuter's dream, with easy access to I-95 and Route 32. Welcome to your new home!
Location
State MD
County Howard
Zoning RSC
Rooms
Other Rooms Living Room, Dining Room, Primary Bedroom, Bedroom 2, Bedroom 3, Kitchen, Laundry, Recreation Room
Basement Fully Finished, Heated
Interior
Interior Features Primary Bath(s), Floor Plan - Traditional, Floor Plan - Open, Upgraded Countertops, Combination Dining/Living, Dining Area, Wood Floors
Hot Water Electric
Heating Forced Air
Cooling Central A/C
Flooring Carpet, Hardwood, Ceramic Tile
Fireplaces Number 1
Fireplaces Type Screen
Equipment Dryer, Washer, Dishwasher, Cooktop, Disposal, Refrigerator, Stove, Built-In Microwave, Exhaust Fan
Fireplace Y
Appliance Dryer, Washer, Dishwasher, Cooktop, Disposal, Refrigerator, Stove, Built-In Microwave, Exhaust Fan
Heat Source Electric
Exterior
Exterior Feature Deck(s)
Garage Spaces 2.0
Waterfront N
Water Access N
View Trees/Woods
Accessibility None
Porch Deck(s)
Parking Type Off Street, Driveway
Total Parking Spaces 2
Garage N
Building
Lot Description Backs to Trees
Story 3
Foundation Other
Sewer Public Sewer
Water Public
Architectural Style Split Level
Level or Stories 3
Additional Building Above Grade, Below Grade
New Construction N
Schools
Elementary Schools Guilford
Middle Schools Patuxent Valley
School District Howard County Public School System
Others
Pets Allowed Y
Senior Community No
Tax ID 1406469965
Ownership Fee Simple
SqFt Source Assessor
Horse Property N
Special Listing Condition Standard
Pets Description No Pet Restrictions
Read Less Info
Want to know what your home might be worth? Contact us for a FREE valuation!

Our team is ready to help you sell your home for the highest possible price ASAP

Bought with Shiang Kung • Fairfax Realty Select







