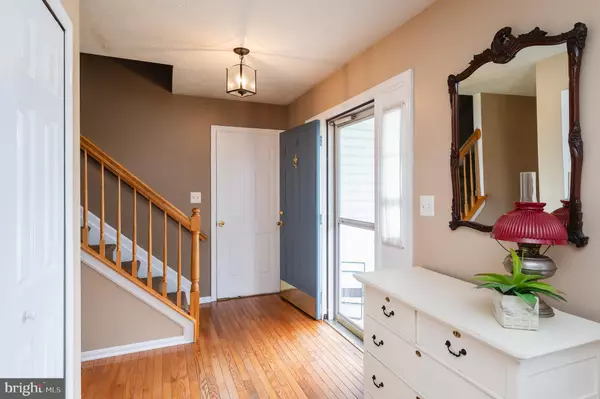$535,000
$549,000
2.6%For more information regarding the value of a property, please contact us for a free consultation.
4 Beds
3 Baths
2,097 SqFt
SOLD DATE : 09/05/2023
Key Details
Sold Price $535,000
Property Type Single Family Home
Sub Type Detached
Listing Status Sold
Purchase Type For Sale
Square Footage 2,097 sqft
Price per Sqft $255
Subdivision Castle Blaney
MLS Listing ID MDHR2023804
Sold Date 09/05/23
Style Colonial
Bedrooms 4
Full Baths 2
Half Baths 1
HOA Fees $55/mo
HOA Y/N Y
Abv Grd Liv Area 2,097
Originating Board BRIGHT
Year Built 1998
Annual Tax Amount $3,845
Tax Year 2023
Lot Size 9,294 Sqft
Acres 0.21
Property Description
Welcome Home to this Bright and Airy 4 Bedroom, 2.5 Bath Colonial with 2 Car Garage in Castle Blaney. The pride of ownership is apparent in this well maintain home owned by the original owner. Curb appeal from the outside front yard to the back! Bright, natural light and open Living and Dining Room both with hardwood flooring. The Eat-In Kitchen features Breakfast Area, Stainless Appliances (with Gas Stove!), ceramic backsplash and Island that conveys. The large adjoining extended Family Room with Gas Fireplace, Surround and Mantle and ceiling fan. Upstairs you will find the Primary Bedroom with hardwood flooring, large closet, and Primary Bath. The 3 other bedrooms are generous in size. Full Hall Bath and convenient 2nd Floor Laundry. The wide-open Finished Lower is the perfect 2nd Family Room and Recreation Area. Walk out stair exit! Large storage area. Slider in Kitchen Breakfast area leads to Deck with soft top gazebo overlooking Private Fenced in Backyard oasis with gardens and treelined backyard. Be ready to call it home today. Call to schedule your private showing! Updates include Architectural Roof (2012), Water Heater (2018).
Location
State MD
County Harford
Zoning R2
Rooms
Other Rooms Living Room, Dining Room, Primary Bedroom, Bedroom 2, Bedroom 3, Bedroom 4, Kitchen, Family Room, Foyer, Recreation Room, Storage Room, Primary Bathroom, Full Bath
Basement Fully Finished, Heated, Daylight, Partial, Improved, Rear Entrance, Sump Pump, Walkout Stairs
Interior
Interior Features Carpet, Ceiling Fan(s), Chair Railings, Dining Area, Family Room Off Kitchen, Floor Plan - Traditional, Formal/Separate Dining Room, Kitchen - Eat-In, Kitchen - Island, Kitchen - Table Space, Primary Bath(s), Recessed Lighting
Hot Water Electric
Heating Forced Air
Cooling Ceiling Fan(s), Central A/C
Flooring Carpet, Ceramic Tile, Hardwood
Fireplaces Number 1
Equipment Built-In Microwave, Dishwasher, Disposal, Dryer, Dryer - Gas, Exhaust Fan, Microwave, Oven - Single, Oven - Self Cleaning, Oven - Wall, Refrigerator, Stainless Steel Appliances, Stove, Washer, Washer - Front Loading
Fireplace Y
Window Features Casement
Appliance Built-In Microwave, Dishwasher, Disposal, Dryer, Dryer - Gas, Exhaust Fan, Microwave, Oven - Single, Oven - Self Cleaning, Oven - Wall, Refrigerator, Stainless Steel Appliances, Stove, Washer, Washer - Front Loading
Heat Source Natural Gas
Exterior
Parking Features Garage - Front Entry
Garage Spaces 6.0
Utilities Available Cable TV Available, Electric Available, Natural Gas Available, Phone Available, Sewer Available, Under Ground
Water Access N
View Garden/Lawn
Roof Type Architectural Shingle
Accessibility 36\"+ wide Halls
Attached Garage 2
Total Parking Spaces 6
Garage Y
Building
Lot Description Cul-de-sac, Landscaping, No Thru Street
Story 3
Foundation Concrete Perimeter
Sewer Public Sewer
Water Public
Architectural Style Colonial
Level or Stories 3
Additional Building Above Grade, Below Grade
Structure Type Dry Wall
New Construction N
Schools
Elementary Schools Hickory
Middle Schools Southampton
High Schools C. Milton Wright
School District Harford County Public Schools
Others
HOA Fee Include Common Area Maintenance,Management
Senior Community No
Tax ID 1303307271
Ownership Fee Simple
SqFt Source Assessor
Horse Property N
Special Listing Condition Standard
Read Less Info
Want to know what your home might be worth? Contact us for a FREE valuation!

Our team is ready to help you sell your home for the highest possible price ASAP

Bought with Jeff W Gaylord • Cummings & Co. Realtors







