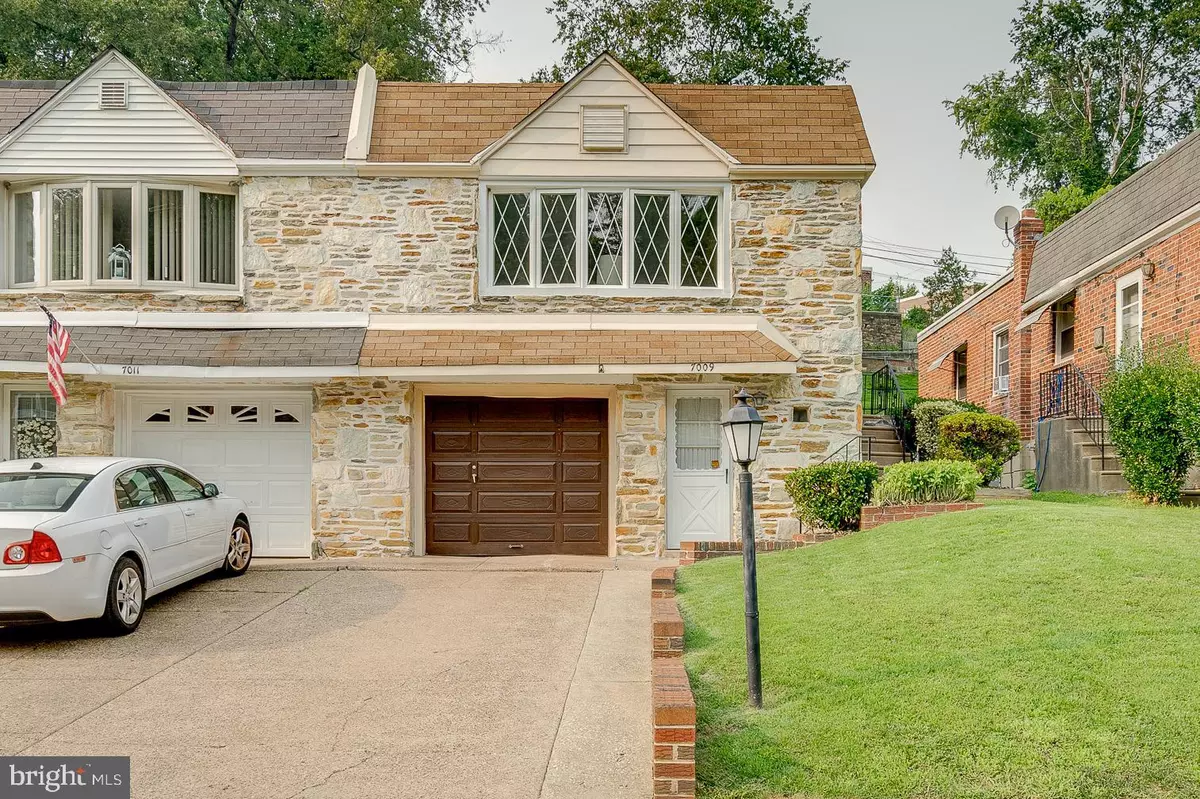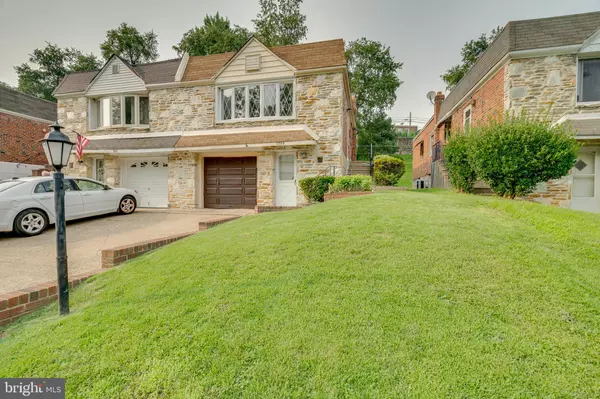$325,000
$330,000
1.5%For more information regarding the value of a property, please contact us for a free consultation.
2 Beds
2 Baths
1,110 SqFt
SOLD DATE : 09/05/2023
Key Details
Sold Price $325,000
Property Type Single Family Home
Sub Type Twin/Semi-Detached
Listing Status Sold
Purchase Type For Sale
Square Footage 1,110 sqft
Price per Sqft $292
Subdivision Roxborough
MLS Listing ID PAPH2259502
Sold Date 09/05/23
Style Ranch/Rambler
Bedrooms 2
Full Baths 1
Half Baths 1
HOA Y/N N
Abv Grd Liv Area 1,110
Originating Board BRIGHT
Year Built 1959
Annual Tax Amount $3,696
Tax Year 2022
Lot Size 3,920 Sqft
Acres 0.09
Lot Dimensions 29.00 x 137.00
Property Description
Open House Cancelled
7009 Valley Ave is a pristinely maintained 2 bed, 1.5 bath home offering 2-car parking, a huge backyard, a finished basement, central a/c, and plenty of potential to create a modern design with a functional layout. Conveniently located in Roxborough just off Henry Ave, the front of the house greets you with a manicured lawn, lush shrubbery, a driveway leading to the garage, and a stone facade. Inside, you'll find a large living room filled with natural light from expansive bay windows. The space opens to a dining area that can easily fit a table for 6. The eat-in kitchen is also a great size, allowing for various future configurations. Down the hall, there's a full bathroom and a spacious bedroom. At the rear, the large primary bedroom has bright windows and multiple closets. The home's finished basement has more living space in the huge den, perfect for a media room or playroom. This level also has a bonus room, ideal for an office, a half bath, a laundry room, and access to the garage. 7009 Valley Ave is made complete by a huge grassy backyard that's sure to be your go-to spot for entertaining, relaxing, and playing all summer long. In addition to everything inside, this location is close to shops & restaurants on Ridge Ave, Target, Shoprite, and the Andorra Shopping Center. Plus, there's easy access to lively Main St in Manayunk, Chestnut Hill, Conshohocken, and I-76. Schedule your showing today!
Location
State PA
County Philadelphia
Area 19128 (19128)
Zoning RSA3
Rooms
Basement Fully Finished
Main Level Bedrooms 2
Interior
Hot Water Natural Gas
Heating Forced Air
Cooling Central A/C
Heat Source Natural Gas
Laundry Has Laundry
Exterior
Garage Covered Parking
Garage Spaces 3.0
Waterfront N
Water Access N
Accessibility None
Parking Type Parking Garage, Driveway
Total Parking Spaces 3
Garage Y
Building
Story 2
Foundation Block
Sewer Public Sewer
Water Public
Architectural Style Ranch/Rambler
Level or Stories 2
Additional Building Above Grade, Below Grade
New Construction N
Schools
School District The School District Of Philadelphia
Others
Senior Community No
Tax ID 214164600
Ownership Fee Simple
SqFt Source Estimated
Special Listing Condition Standard
Read Less Info
Want to know what your home might be worth? Contact us for a FREE valuation!

Our team is ready to help you sell your home for the highest possible price ASAP

Bought with Tracey Langan • Keller Williams Real Estate-Langhorne







