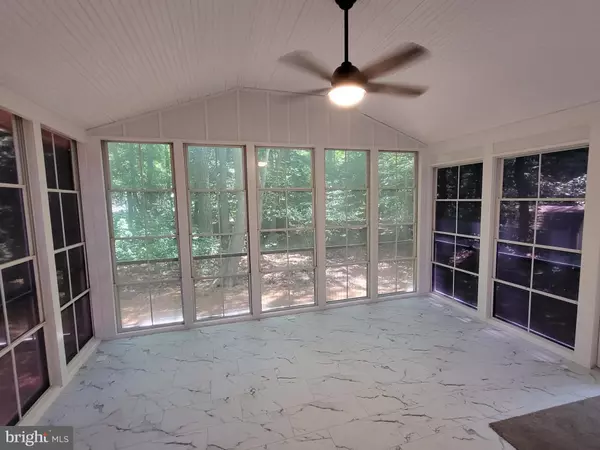$365,000
$360,000
1.4%For more information regarding the value of a property, please contact us for a free consultation.
3 Beds
2 Baths
1,008 SqFt
SOLD DATE : 09/01/2023
Key Details
Sold Price $365,000
Property Type Single Family Home
Sub Type Detached
Listing Status Sold
Purchase Type For Sale
Square Footage 1,008 sqft
Price per Sqft $362
Subdivision Ocean Pines - Sherwood Forest
MLS Listing ID MDWO2015038
Sold Date 09/01/23
Style Ranch/Rambler
Bedrooms 3
Full Baths 2
HOA Fees $73/ann
HOA Y/N Y
Abv Grd Liv Area 1,008
Originating Board BRIGHT
Year Built 1992
Annual Tax Amount $1,688
Tax Year 2023
Lot Size 7,963 Sqft
Acres 0.18
Lot Dimensions 60 x 132
Property Description
Turnkey. NEW in 2023: Heat pump, roof, water heater, 14x16 enclosed porch on a masonry foundation with EZ Breeze windows, shed with electric, entry porch with composite decking, stainless steel appliances, soft close kitchen cabinets, stack washer/dryer, LVP waterproof flooring in living area and bedrooms, paint, window blinds, lot graded, and driveway stone. Lot backs to a community wooded area with a walking trail. Professionally cleaned.
Location
State MD
County Worcester
Area Worcester Ocean Pines
Zoning R-2
Rooms
Main Level Bedrooms 3
Interior
Interior Features Combination Dining/Living, Entry Level Bedroom, Floor Plan - Open, Primary Bath(s), Tub Shower, Upgraded Countertops, Window Treatments
Hot Water Electric
Heating Heat Pump(s)
Cooling Central A/C
Flooring Luxury Vinyl Tile
Equipment Built-In Microwave, Built-In Range, Dishwasher, Disposal, Dryer - Electric, Exhaust Fan, Icemaker, Microwave, Oven/Range - Electric, Refrigerator, Stainless Steel Appliances, Washer, Water Heater
Furnishings No
Fireplace N
Window Features Sliding,Screens
Appliance Built-In Microwave, Built-In Range, Dishwasher, Disposal, Dryer - Electric, Exhaust Fan, Icemaker, Microwave, Oven/Range - Electric, Refrigerator, Stainless Steel Appliances, Washer, Water Heater
Heat Source Electric
Laundry Has Laundry
Exterior
Exterior Feature Enclosed, Porch(es)
Garage Spaces 6.0
Waterfront N
Water Access N
View Trees/Woods
Roof Type Asphalt
Street Surface Paved
Accessibility Doors - Lever Handle(s)
Porch Enclosed, Porch(es)
Parking Type Driveway, Off Street
Total Parking Spaces 6
Garage N
Building
Lot Description Backs - Parkland
Story 1
Foundation Block
Sewer Public Sewer
Water Public
Architectural Style Ranch/Rambler
Level or Stories 1
Additional Building Above Grade, Below Grade
Structure Type Cathedral Ceilings,Dry Wall
New Construction N
Schools
Elementary Schools Showell
Middle Schools Stephen Decatur
High Schools Stephen Decatur
School District Worcester County Public Schools
Others
Pets Allowed Y
Senior Community No
Tax ID 2403109364
Ownership Fee Simple
SqFt Source Assessor
Horse Property N
Special Listing Condition Standard
Pets Description No Pet Restrictions
Read Less Info
Want to know what your home might be worth? Contact us for a FREE valuation!

Our team is ready to help you sell your home for the highest possible price ASAP

Bought with Sonia Zaffiris • Hileman Real Estate-Berlin







