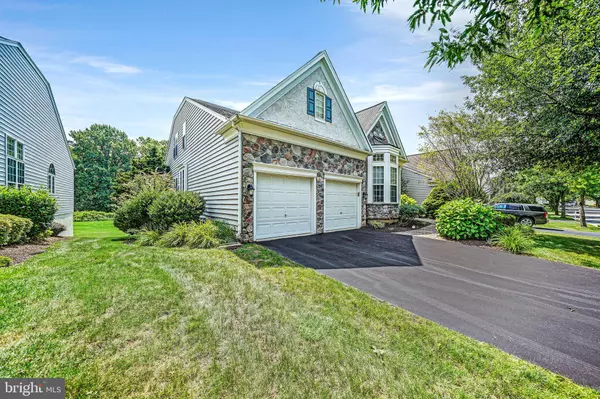$735,000
$729,000
0.8%For more information regarding the value of a property, please contact us for a free consultation.
4 Beds
4 Baths
4,543 SqFt
SOLD DATE : 08/31/2023
Key Details
Sold Price $735,000
Property Type Single Family Home
Sub Type Detached
Listing Status Sold
Purchase Type For Sale
Square Footage 4,543 sqft
Price per Sqft $161
Subdivision Traditions At Long
MLS Listing ID PACT2050606
Sold Date 08/31/23
Style Colonial
Bedrooms 4
Full Baths 3
Half Baths 1
HOA Fees $254/mo
HOA Y/N Y
Abv Grd Liv Area 3,393
Originating Board BRIGHT
Year Built 2004
Annual Tax Amount $9,412
Tax Year 2023
Lot Size 6,720 Sqft
Acres 0.15
Lot Dimensions 0.00 x 0.00
Property Description
Professional photos coming Thursday-Welcome to Traditions at Longwood! This open floor plan , the Mayfield Model with stunning lot, backing to open space and a Finished walk-out lower level! Enter the foyer, featuring an Open floor plan, flanked by the Living & Dining rooms, is finished with hardwood flooring(1st flr)extensive trim, lighting & custom blinds throughout. Butlers pantry, powder room & 1st floor laundry room fill the 1st floor. The Kitchen is open to the breakfast area & Family room with gas fireplace and double sliders with access to the deck area with privacy & beautiful views! The Main bedroom is off the Family Room, featuring a seating area, walk-in closet & master bathroom! The 2nd floor offers 2bdrs, hall bathroom, loft area, storage room & 2nd HVAC unit. The finished walk-out lower level offers a built-in theater area, full bedroom & bathroom, great area for family visits & guests! Sprinkler system 4 sides added!This 55plus community features a pool, clubhouse, lawn & snow maintenance. Come see!
Location
State PA
County Chester
Area East Marlborough Twp (10361)
Zoning RES
Rooms
Basement Daylight, Full, Fully Finished, Windows
Main Level Bedrooms 1
Interior
Hot Water Natural Gas
Cooling Central A/C
Fireplaces Number 1
Fireplaces Type Fireplace - Glass Doors, Gas/Propane
Fireplace Y
Heat Source Natural Gas
Laundry Main Floor
Exterior
Parking Features Garage - Front Entry
Garage Spaces 2.0
Water Access N
Roof Type Asphalt
Accessibility None
Attached Garage 2
Total Parking Spaces 2
Garage Y
Building
Lot Description Backs - Open Common Area, Backs to Trees
Story 2
Foundation Concrete Perimeter
Sewer Public Sewer
Water Public
Architectural Style Colonial
Level or Stories 2
Additional Building Above Grade, Below Grade
New Construction N
Schools
School District Unionville-Chadds Ford
Others
HOA Fee Include All Ground Fee,Common Area Maintenance,Health Club,Lawn Care Front,Pool(s),Recreation Facility
Senior Community Yes
Age Restriction 55
Tax ID 61-05 -0368
Ownership Fee Simple
SqFt Source Assessor
Special Listing Condition Standard
Read Less Info
Want to know what your home might be worth? Contact us for a FREE valuation!

Our team is ready to help you sell your home for the highest possible price ASAP

Bought with Travis L. Dorman • RE/MAX Elite







