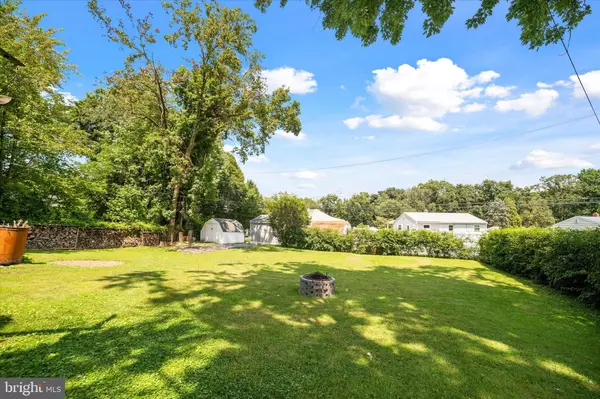$315,000
$289,900
8.7%For more information regarding the value of a property, please contact us for a free consultation.
4 Beds
2 Baths
1,770 SqFt
SOLD DATE : 08/31/2023
Key Details
Sold Price $315,000
Property Type Single Family Home
Sub Type Detached
Listing Status Sold
Purchase Type For Sale
Square Footage 1,770 sqft
Price per Sqft $177
Subdivision None Available
MLS Listing ID PADE2050798
Sold Date 08/31/23
Style Ranch/Rambler
Bedrooms 4
Full Baths 1
Half Baths 1
HOA Y/N N
Abv Grd Liv Area 960
Originating Board BRIGHT
Year Built 1957
Annual Tax Amount $4,549
Tax Year 2023
Lot Size 0.260 Acres
Acres 0.26
Lot Dimensions 75.00 x 150.00
Property Description
Looks can be deceiving! This adorable home has a finished lower level with a 4th bedroom, half bath, and full-height walk-out recreation room that leads to an expansive yard! Finish the summer in style by throwing yourself a Labor Day housewarming party. If you prefer quiet enjoyment and listening to the sounds of nature, you can do that from your very own tree swing! The neighborhood also backs up to 70 acres of woods! Daily life is so convenient here because 3 of the 4 bedrooms are on the main level along with the full bath, kitchen, living, and dining room. Prefer wood floors? Check out the one room where the owner removed the carpet and refinished the floors for an idea as to what you can do before moving in. New roof to keep you dry! Pictures coming Tuesday and first showings on Wednesday!
Location
State PA
County Delaware
Area Upper Chichester Twp (10409)
Zoning RES
Rooms
Other Rooms Primary Bedroom, Bedroom 2, Bedroom 3, Kitchen, Basement, Bedroom 1, Great Room, Recreation Room, Full Bath, Half Bath
Basement Full, Fully Finished
Main Level Bedrooms 3
Interior
Hot Water Natural Gas
Heating Forced Air
Cooling Central A/C
Flooring Fully Carpeted, Ceramic Tile
Fireplaces Number 1
Fireplaces Type Brick, Wood, Insert
Equipment Dishwasher
Fireplace Y
Appliance Dishwasher
Heat Source Natural Gas
Laundry Lower Floor
Exterior
Exterior Feature Patio(s)
Garage Spaces 3.0
Fence Other
Waterfront N
Water Access N
Roof Type Shingle
Accessibility None
Porch Patio(s)
Parking Type Driveway, On Street
Total Parking Spaces 3
Garage N
Building
Lot Description Level
Story 2
Foundation Concrete Perimeter
Sewer Public Sewer
Water Public
Architectural Style Ranch/Rambler
Level or Stories 2
Additional Building Above Grade, Below Grade
New Construction N
Schools
Elementary Schools Chichester
Middle Schools Chichester
High Schools Chichester Senior
School District Chichester
Others
Senior Community No
Tax ID 09-00-00551-00
Ownership Fee Simple
SqFt Source Estimated
Acceptable Financing Cash, Conventional, VA, FHA
Listing Terms Cash, Conventional, VA, FHA
Financing Cash,Conventional,VA,FHA
Special Listing Condition Standard
Read Less Info
Want to know what your home might be worth? Contact us for a FREE valuation!

Our team is ready to help you sell your home for the highest possible price ASAP

Bought with Thomas Toole III • RE/MAX Main Line-West Chester







