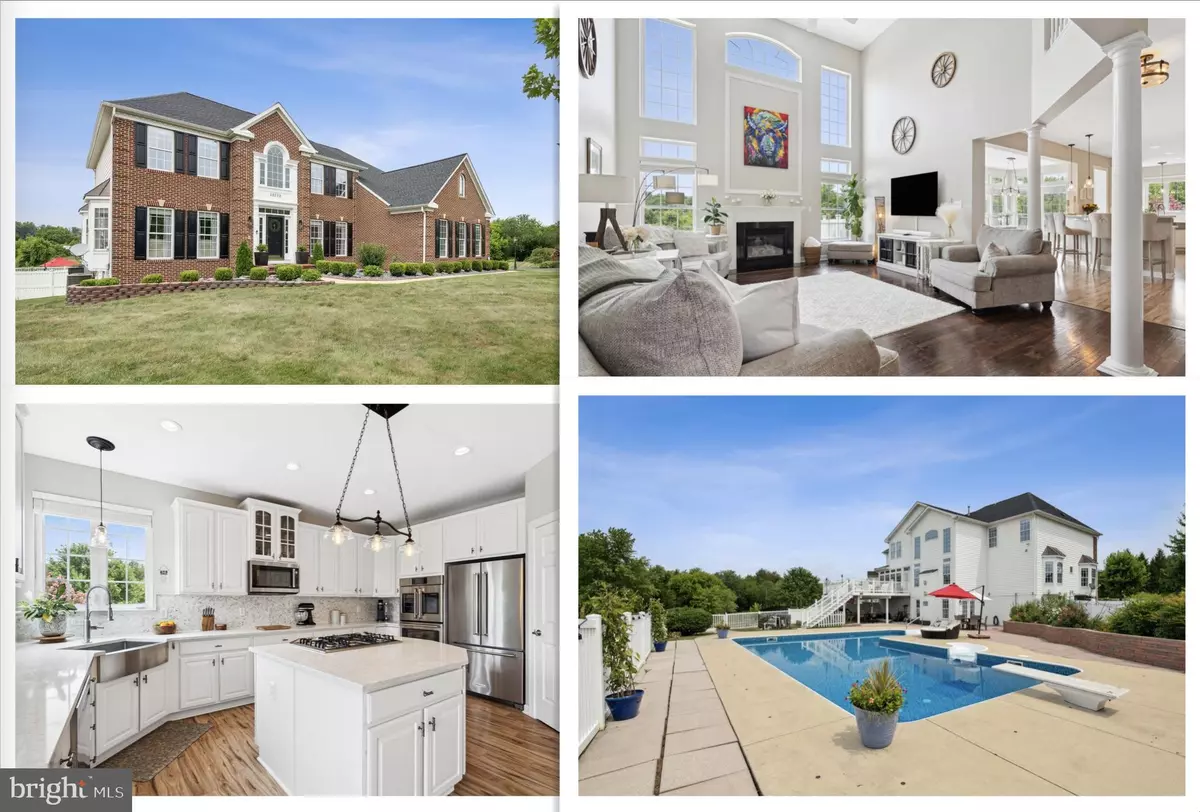$950,000
$900,000
5.6%For more information regarding the value of a property, please contact us for a free consultation.
5 Beds
5 Baths
5,776 SqFt
SOLD DATE : 08/31/2023
Key Details
Sold Price $950,000
Property Type Single Family Home
Sub Type Detached
Listing Status Sold
Purchase Type For Sale
Square Footage 5,776 sqft
Price per Sqft $164
Subdivision Spring Mills Estates
MLS Listing ID MDFR2037890
Sold Date 08/31/23
Style Colonial
Bedrooms 5
Full Baths 4
Half Baths 1
HOA Fees $68/mo
HOA Y/N Y
Abv Grd Liv Area 4,526
Originating Board BRIGHT
Year Built 2003
Annual Tax Amount $7,257
Tax Year 2022
Lot Size 1.530 Acres
Acres 1.53
Property Description
Prepare to be wowed! Welcome to Angus Way - situated on a private cul-de-sac, this home offers nearly 6000 square feet of updated living space, 1.5 acres with a private pool, beautiful outdoor deck and patio, newly landscaped and so much more! From the moment you enter the home, the modern flooring and fresh paint (on all 3 levels), creates a spacious and modern vibe. A formal living area and dining room start our tour, with tray ceilings, crown moulding, updating lighting and plenty of natural light. Continuing on, you are greeted with a dual sided stair case, a recently updated half bath, a spacious office and entry to the two story living room. Plenty of windows and a gas fireplace complete this cozy space, with an open concept to the kitchen, allowing you and your guests to interact. Entering the kitchen, you will see the recently updated and extremely durable LVP flooring, beautiful granite counters, freshly refinished cabinets, bar top, center island with cooktop and all of the updated appliances recently installed. This seller chose top of the line Kitchenaid refrigerator, cooktop/range, dishwasher and built in microwave, as well as a Cafe Professional Series Smart Convection oven. To the back of the kitchen, a large extended kitchen sunroom completes the space. From the kitchen you will also find a matching butlers pantry, large laundry area with new Samsung washer/dryer combo, providing access to the 3 car garage. From the sunroom, access to the composite deck provides a short walk down to the large and recently relined in-ground pool and huge patio! On the upper level, the primary suite is first noticed for the trey ceiling, large seating/nursery area, huge walk in closet and fully updated bath. A newly remodeled shower with glass enclosure, free standing tub, refinished cabinets, granite counters and updated lighting provide plenty of peace and tranquility, as well as functionality for getting ready for the day. The upstairs also includes a spacious bedroom with en suite, two additional bedrooms sharing a Jack & Jill bath. In the lower level, a mostly finished basement provides a large bar area (included) with plenty of space for a rec room, theater room, and additional spaces to enjoy the outdoor area and pool! An additional bedroom/office space is enormous and comes complete with a full bath with access to anyone. Finally, a large storage space has been partially converted to a gym and still provides ample storage leftover. This home has been meticulously maintained throughout the years, as well. Complete with a 1-month old architectural roof, a newly installed water softener, landscaping, yard maintenance, pool and the list goes on. Don't miss this one, it is truly fantastic! Schedule your showing today.
Location
State MD
County Frederick
Zoning R1
Rooms
Basement Daylight, Full, Poured Concrete
Interior
Hot Water Electric
Heating Central, Forced Air, Heat Pump(s), Zoned
Cooling Central A/C, Heat Pump(s), Zoned
Fireplaces Number 2
Fireplaces Type Gas/Propane
Equipment Oven/Range - Gas
Furnishings No
Fireplace Y
Appliance Oven/Range - Gas
Heat Source Electric, Propane - Metered
Laundry Main Floor
Exterior
Parking Features Garage - Side Entry
Garage Spaces 3.0
Water Access N
Accessibility Level Entry - Main
Attached Garage 3
Total Parking Spaces 3
Garage Y
Building
Lot Description Backs - Parkland, Cul-de-sac
Story 3
Foundation Concrete Perimeter
Sewer Septic Exists
Water Well
Architectural Style Colonial
Level or Stories 3
Additional Building Above Grade, Below Grade
New Construction N
Schools
School District Frederick County Public Schools
Others
Senior Community No
Tax ID 1111291341
Ownership Fee Simple
SqFt Source Assessor
Security Features Exterior Cameras
Special Listing Condition Standard
Read Less Info
Want to know what your home might be worth? Contact us for a FREE valuation!

Our team is ready to help you sell your home for the highest possible price ASAP

Bought with Nicholas L Kellar • Atlas Premier Realty, LLC






