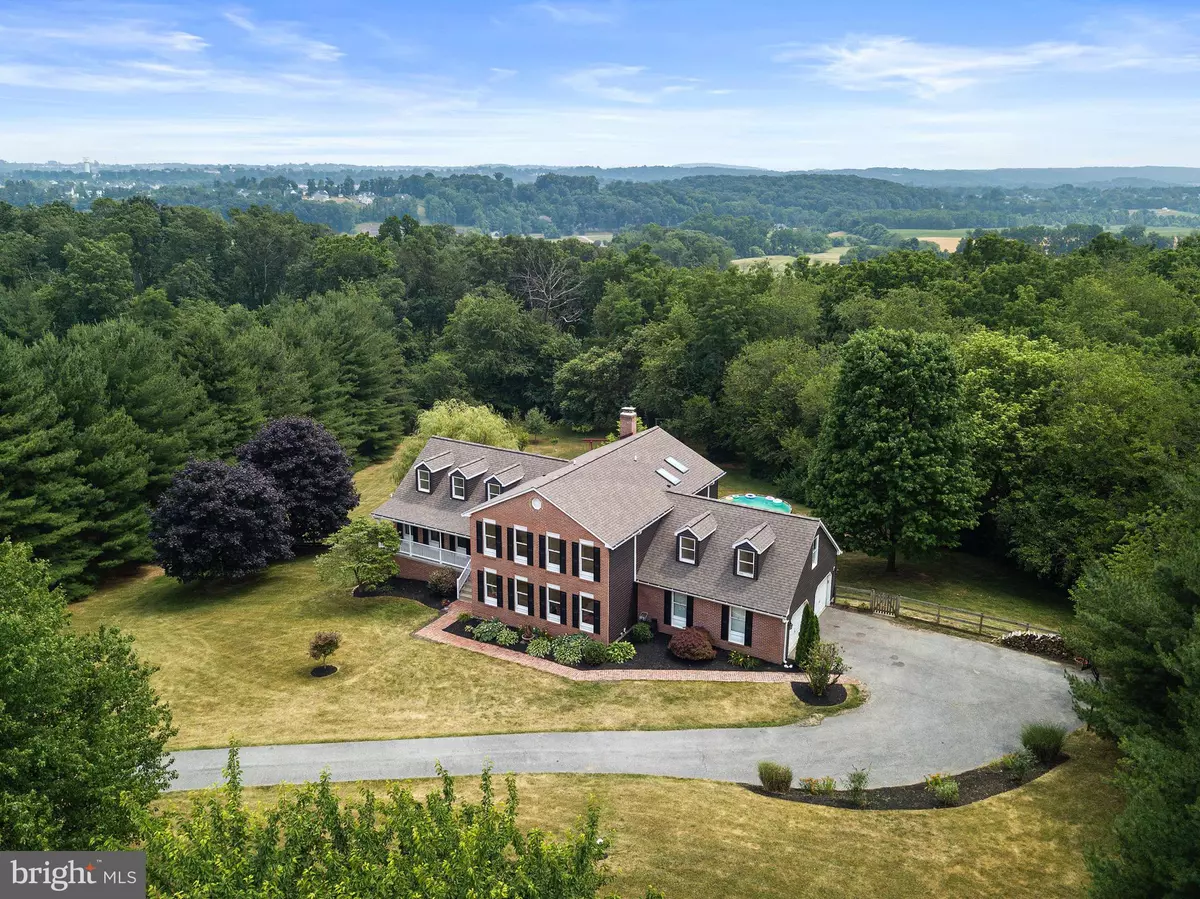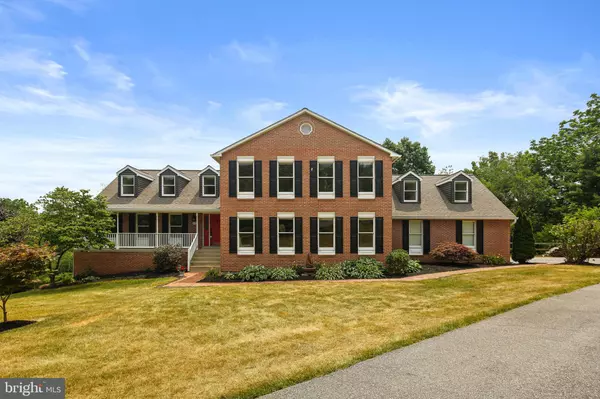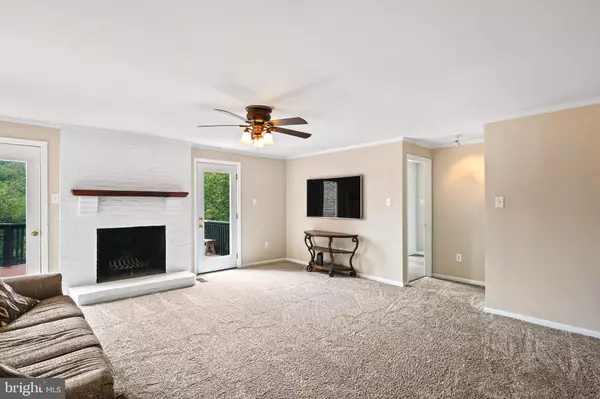$800,000
$815,000
1.8%For more information regarding the value of a property, please contact us for a free consultation.
5 Beds
5 Baths
5,516 SqFt
SOLD DATE : 08/25/2023
Key Details
Sold Price $800,000
Property Type Single Family Home
Sub Type Detached
Listing Status Sold
Purchase Type For Sale
Square Footage 5,516 sqft
Price per Sqft $145
Subdivision View West
MLS Listing ID MDCR2014784
Sold Date 08/25/23
Style Colonial
Bedrooms 5
Full Baths 5
HOA Y/N N
Abv Grd Liv Area 4,116
Originating Board BRIGHT
Year Built 1990
Annual Tax Amount $6,093
Tax Year 2023
Lot Size 3.572 Acres
Acres 3.57
Property Description
Situated towards the end of a shared private road on over 3.5 acres of gently sloping land, this stunning colonial style home has everything and more! Perfect for multigenerational living with over 5500 square feet of finished living space across three levels, this home has 5 bedrooms with an office or 6 bedrooms with 5 full bath-- this home is simply amazing.
A large front porch welcomes you into a spacious first floor with eat-in kitchen, formal dining and living rooms, and sunk-in family room with wood burning fireplace. Off the family room is a two-room in-law suite with full bath, and adjacent is a massive mud/laundry room that leads to the two-car garage. The nearly full-width elevated deck is accessed from doors flanking the fireplace as well as French doors off the kitchen. Up the steps to the second level, the spacious owner's suite features a sky-lit bath with separate soaking tub and shower surrounded by custom tile, a cedar lined walk-in closet, and an adjacent sitting room/home office/closet with built in custom shelving-- ready for you to make it your own space. Also on the second level is a second guest suite with multiple rooms and en suite bath and two large bedrooms serviced by the hall full bath. The high ceiling, fully finished basement leads out to the huge back yard with established veggie garden, pool, and plenty of space to spread out and enjoy your beautiful new property!
Recent improvements include a fully finished walkout basement with full bath, media room, and wet bar, 3D Architectural shingle roof, completely rebuilt brick chimney, new siding, newer HVAC, fully repainted, new flooring (carpet and hardwoods refinished) and so much more.
Location
State MD
County Carroll
Zoning RES
Rooms
Other Rooms Living Room, Dining Room, Primary Bedroom, Bedroom 2, Bedroom 3, Kitchen, Family Room, Foyer, Bedroom 1, Laundry, Office, Recreation Room, Media Room, Full Bath
Basement Combination, Connecting Stairway, Daylight, Full, Full, Fully Finished, Interior Access, Outside Entrance, Rear Entrance, Walkout Level, Windows
Main Level Bedrooms 1
Interior
Interior Features Family Room Off Kitchen, Kitchen - Table Space, Kitchen - Island, Primary Bath(s), Upgraded Countertops, Stove - Wood, Wood Floors, WhirlPool/HotTub, Chair Railings, Crown Moldings, Entry Level Bedroom, Wainscotting, Floor Plan - Open
Hot Water Electric
Heating Zoned, Heat Pump - Oil BackUp
Cooling Central A/C
Flooring Carpet, Hardwood
Fireplaces Number 1
Fireplaces Type Brick, Wood
Equipment Washer/Dryer Hookups Only, Dishwasher, Oven/Range - Electric, Microwave
Fireplace Y
Window Features Skylights,Bay/Bow,Casement
Appliance Washer/Dryer Hookups Only, Dishwasher, Oven/Range - Electric, Microwave
Heat Source Electric, Oil
Laundry Main Floor
Exterior
Exterior Feature Deck(s), Porch(es)
Parking Features Garage - Side Entry
Garage Spaces 6.0
Fence Fully
Pool Above Ground
Utilities Available Cable TV Available, Electric Available, Phone Available
Water Access N
View Scenic Vista, Trees/Woods
Roof Type Architectural Shingle
Accessibility None
Porch Deck(s), Porch(es)
Road Frontage Private
Attached Garage 2
Total Parking Spaces 6
Garage Y
Building
Lot Description Backs to Trees, Front Yard, Landscaping, No Thru Street, Private, Rear Yard, Rural, Trees/Wooded, Vegetation Planting
Story 3
Foundation Other
Sewer On Site Septic
Water Well
Architectural Style Colonial
Level or Stories 3
Additional Building Above Grade, Below Grade
Structure Type Dry Wall
New Construction N
Schools
School District Carroll County Public Schools
Others
Senior Community No
Tax ID 0707101147
Ownership Fee Simple
SqFt Source Assessor
Horse Property N
Special Listing Condition Standard
Read Less Info
Want to know what your home might be worth? Contact us for a FREE valuation!

Our team is ready to help you sell your home for the highest possible price ASAP

Bought with Tyler Gruzs • Cummings & Co. Realtors







