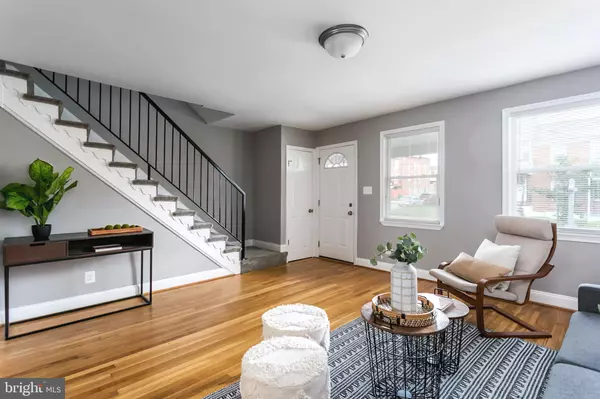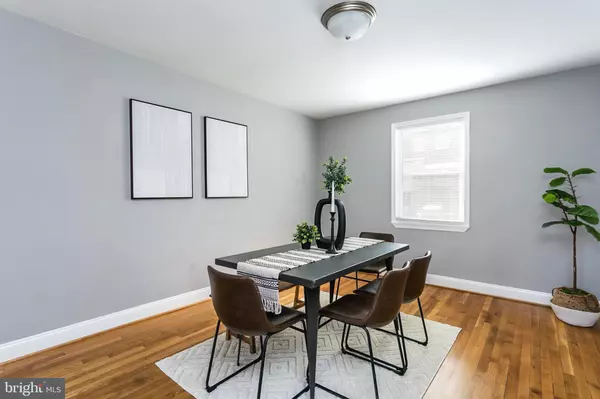$217,000
$217,000
For more information regarding the value of a property, please contact us for a free consultation.
3 Beds
2 Baths
1,666 SqFt
SOLD DATE : 08/24/2023
Key Details
Sold Price $217,000
Property Type Townhouse
Sub Type Interior Row/Townhouse
Listing Status Sold
Purchase Type For Sale
Square Footage 1,666 sqft
Price per Sqft $130
Subdivision Allendale
MLS Listing ID MDBA2089150
Sold Date 08/24/23
Style Federal
Bedrooms 3
Full Baths 2
HOA Y/N N
Abv Grd Liv Area 1,216
Originating Board BRIGHT
Year Built 1946
Annual Tax Amount $1,180
Tax Year 2023
Lot Size 1,504 Sqft
Acres 0.03
Property Description
Nestled on a tree-lined street in the Allendale neighborhood, this impressive property and renovated home is sure to take your breath away with its gleaming hardwood floors, stylish kitchen, remodeled bathrooms, spacious bedrooms, finished basement, private yard, and parking pad! The covered front porch is the perfect place to relax in the shade this summer! As you step inside, the gleaming hardwood floors and abundant natural light in the living room and formal dining room present a warm, welcoming ambiance. You'll be awestruck by the gourmet kitchen which boasts brand new white shaker cabinets, a high-end granite countertop, and stainless steel appliances. Whether you're a seasoned chef or culinary novice, this kitchen is sure to inspire your creativity! If you'd rather fire up the grill this summer, the private rear yard, just off the kitchen, is the ideal place to do so. A large, concrete pad serves dual purposes – use it as a patio to entertain your family and friends, or as your private parking space when you have the place to yourself! One of the stand-out features of this home is the huge finished basement, which features a laundry room, sleek full bathroom, and large carpeted space – the possibilities here are endless – use it as a second living room, home theater, game room, home gym, home office, guest suite – let your imagination run wild! Upstairs, you'll find three spacious bedrooms to unwind and a well-appointed bathroom with tub/shower combination. Low property tax assessment! You really can have it all! What are you waiting for? Schedule a showing today; this home won't last long!
Location
State MD
County Baltimore City
Zoning R-7
Direction Southeast
Rooms
Other Rooms Living Room, Dining Room, Primary Bedroom, Bedroom 2, Bedroom 3, Kitchen, Laundry, Bathroom 1, Bathroom 2
Basement Connecting Stairway, Daylight, Partial, Heated, Improved, Interior Access, Partially Finished, Space For Rooms, Windows, Outside Entrance
Interior
Interior Features Carpet, Ceiling Fan(s), Dining Area, Formal/Separate Dining Room, Kitchen - Galley, Kitchen - Gourmet, Bathroom - Stall Shower, Bathroom - Tub Shower, Upgraded Countertops, Wood Floors
Hot Water Natural Gas
Heating Forced Air
Cooling Central A/C
Flooring Hardwood, Luxury Vinyl Plank, Partially Carpeted
Equipment Built-In Microwave, Dishwasher, Disposal, Exhaust Fan, Oven/Range - Gas, Refrigerator, Stainless Steel Appliances
Fireplace N
Window Features Replacement
Appliance Built-In Microwave, Dishwasher, Disposal, Exhaust Fan, Oven/Range - Gas, Refrigerator, Stainless Steel Appliances
Heat Source Natural Gas
Laundry Basement, Lower Floor, Hookup
Exterior
Garage Spaces 1.0
Fence Chain Link, Partially, Rear
Water Access N
View Street
Street Surface Paved
Accessibility None
Total Parking Spaces 1
Garage N
Building
Lot Description Front Yard, Interior, Rear Yard
Story 3
Foundation Other
Sewer Public Sewer
Water Public
Architectural Style Federal
Level or Stories 3
Additional Building Above Grade, Below Grade
Structure Type Dry Wall
New Construction N
Schools
School District Baltimore City Public Schools
Others
Senior Community No
Tax ID 0320182275E025
Ownership Fee Simple
SqFt Source Estimated
Security Features Carbon Monoxide Detector(s),Smoke Detector
Special Listing Condition Standard
Read Less Info
Want to know what your home might be worth? Contact us for a FREE valuation!

Our team is ready to help you sell your home for the highest possible price ASAP

Bought with Christopher Cummings • Samson Properties






