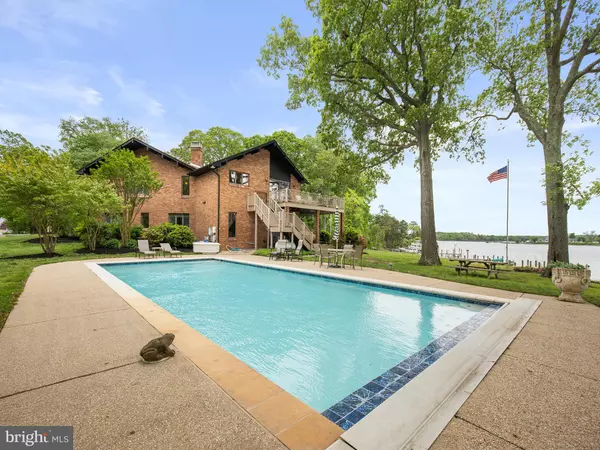$1,695,000
$1,795,000
5.6%For more information regarding the value of a property, please contact us for a free consultation.
5 Beds
4 Baths
5,548 SqFt
SOLD DATE : 08/25/2023
Key Details
Sold Price $1,695,000
Property Type Single Family Home
Sub Type Detached
Listing Status Sold
Purchase Type For Sale
Square Footage 5,548 sqft
Price per Sqft $305
Subdivision Half Pone Point
MLS Listing ID MDSM2012922
Sold Date 08/25/23
Style Contemporary
Bedrooms 5
Full Baths 4
HOA Y/N N
Abv Grd Liv Area 5,548
Originating Board BRIGHT
Year Built 1988
Annual Tax Amount $9,697
Tax Year 2022
Lot Size 2.330 Acres
Acres 2.33
Property Description
PRICE IMPROVED! THE SUMMER SPOT. This very protected waterfront property has an incredible lot with an easy walk to the pier, a private boat ramp area and incredible outdoor living spaces on the creek. Solid brick 5000SF+ contemporary home, inground pool and private pier on 2.3 acres. The creek views are captivating. Dramatic foyer, two levels of incredible interior spaces that flow onto two levels of outdoor living. Vaulted ceilings, big windows, updated interior features such as wet bar with dual beverage fridges, an under-counter nugget ice maker. The outdoor living is large and fantastic, focused on the pool and the pier. The 290' of shoreline on Cuckold Creek is rip-rapped, and the private pier was just rebuilt...with an opportunity to add more features. See pier permit drawings in MLS documents. The location offers DEEP WATER FOR YACHTING, quick access to the Patuxent River and Chesapeake Bay for cruising, fishing, water sports and heading to your favorite restaurant. Beautiful Half Pone Point is a very desirable waterfront peninsula between the Patuxent River and Cuckold Creek, and this is without question one of the finest properties on the point. There are two smaller outbuildings on the property(21 x 17 + 11 x 11) , awaiting the next owner's use and perhaps some outdoor living imagination. Cabana at the water's edge? Studio or shop building? MOVE IN READY and geared toward your enjoyment this summer. Don't miss an opportunity to live on Half Pone Point!
Location
State MD
County Saint Marys
Zoning RPD
Direction Northeast
Rooms
Other Rooms Living Room, Dining Room, Primary Bedroom, Bedroom 2, Bedroom 3, Bedroom 4, Bedroom 5, Kitchen, Family Room, Breakfast Room, Laundry, Office, Bathroom 2, Bathroom 3, Primary Bathroom, Full Bath
Main Level Bedrooms 2
Interior
Interior Features 2nd Kitchen, Breakfast Area, Carpet, Ceiling Fan(s), Combination Kitchen/Dining, Dining Area, Floor Plan - Open, Kitchen - Gourmet, Kitchen - Island, Kitchen - Table Space, Primary Bath(s), Recessed Lighting, Upgraded Countertops, Walk-in Closet(s), Wine Storage
Hot Water Electric
Heating Heat Pump(s)
Cooling Central A/C
Flooring Carpet, Ceramic Tile, Luxury Vinyl Plank
Fireplaces Number 2
Fireplaces Type Brick, Mantel(s), Screen, Gas/Propane, Wood
Equipment Built-In Microwave, Dishwasher, Dryer, Extra Refrigerator/Freezer, Icemaker, Oven/Range - Gas, Refrigerator, Stainless Steel Appliances, Washer
Furnishings No
Fireplace Y
Window Features Casement,Double Pane,Low-E,Vinyl Clad
Appliance Built-In Microwave, Dishwasher, Dryer, Extra Refrigerator/Freezer, Icemaker, Oven/Range - Gas, Refrigerator, Stainless Steel Appliances, Washer
Heat Source Electric
Laundry Lower Floor
Exterior
Exterior Feature Patio(s), Deck(s), Screened
Garage Built In, Garage - Side Entry, Oversized, Inside Access
Garage Spaces 6.0
Pool Gunite, In Ground, Other
Utilities Available Cable TV, Propane
Waterfront Y
Waterfront Description Boat/Launch Ramp,Rip-Rap
Water Access Y
Water Access Desc Boat - Powered,Canoe/Kayak,Fishing Allowed,Private Access,Sail,Swimming Allowed,Waterski/Wakeboard
View Creek/Stream
Roof Type Architectural Shingle
Street Surface Black Top
Accessibility None
Porch Patio(s), Deck(s), Screened
Road Frontage City/County
Parking Type Attached Garage, Driveway
Attached Garage 2
Total Parking Spaces 6
Garage Y
Building
Lot Description Front Yard, Landscaping, Poolside, Rear Yard, Rip-Rapped, SideYard(s), Stream/Creek
Story 2
Foundation Slab
Sewer Private Septic Tank
Water Well
Architectural Style Contemporary
Level or Stories 2
Additional Building Above Grade, Below Grade
Structure Type 9'+ Ceilings,Beamed Ceilings,Vaulted Ceilings
New Construction N
Schools
Elementary Schools Hollywood
Middle Schools Esperanza
High Schools Leonardtown
School District St. Mary'S County Public Schools
Others
Pets Allowed Y
Senior Community No
Tax ID 1906007929
Ownership Fee Simple
SqFt Source Assessor
Security Features 24 hour security
Acceptable Financing Cash, Conventional
Horse Property N
Listing Terms Cash, Conventional
Financing Cash,Conventional
Special Listing Condition Standard
Pets Description Dogs OK, Cats OK
Read Less Info
Want to know what your home might be worth? Contact us for a FREE valuation!

Our team is ready to help you sell your home for the highest possible price ASAP

Bought with Rachel Riley Broderick • RE/MAX One







