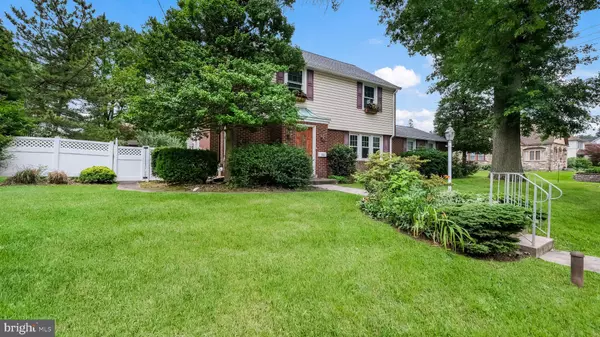$500,000
$500,000
For more information regarding the value of a property, please contact us for a free consultation.
4 Beds
2 Baths
1,862 SqFt
SOLD DATE : 08/25/2023
Key Details
Sold Price $500,000
Property Type Single Family Home
Sub Type Detached
Listing Status Sold
Purchase Type For Sale
Square Footage 1,862 sqft
Price per Sqft $268
Subdivision None Available
MLS Listing ID PAMC2076796
Sold Date 08/25/23
Style Colonial
Bedrooms 4
Full Baths 2
HOA Y/N N
Abv Grd Liv Area 1,862
Originating Board BRIGHT
Year Built 1965
Annual Tax Amount $6,721
Tax Year 2022
Lot Size 0.312 Acres
Acres 0.31
Lot Dimensions 100.00 x 0.00
Property Description
For All Your Tomorrows!! Delightful, classic four-bedroom brick home in picturesque North Wales borough offering the perfect blend of comfort, convenience and character! Set on a lovely, tranquil 1/3 ac corner lot with an abundance of plantings and trees-- the owner’s “Secret Garden”, where you definitely want to “linger awhile”. The attractive curb appeal beckons you to step inside to view this beautiful home with its unique features that include a special “gathering room” and first floor master. The foyer with custom oak door welcomes you into the spacious living room with two craftsman designed built-ins with bookcases plus a lovely fireplace and rich hardwood floor. The formal dining room with its rich hardwood floor is perfect for those special celebrations. The cheerful, white kitchen is well designed for easy working with a charming “breakfast nook and built-ins that overlook the back gardens. The “gathering room” (originally a spacious sunroom) is the perfect place to relax and entertain with its vaulted wood ceiling, two skylights, 3 walls of windows plus separate heating and cooling system. The cheerful first floor master is a serene retreat and boasts a fireplace, rich hardwood floor and separate outside entrance with versatile options: in-law suite, au pair suite, teen suite or office with private entrance. There is an adjoining ceramic tile master bath. The second level has three generous sized bedrooms, one with a walk-in desk area and cedar closet. The hall bath is ceramic tile with a tub/shower. The full basement has a game room with a wall of built-ins plus laundry area and workshop area. Outside is a charming courtyard with a deck with retractable awning. There is also a garden shed for tools and potting. And the attached two car garage is a special bonus! An easy walk to downtown North Wales with a variety of restaurants and activities, and of course the North Wales train station. Convenient to major roads and PA Turnpike. What a perfect place to call “home”!! SHOWINGS START SUNDAY, JULY 9
Location
State PA
County Montgomery
Area North Wales Boro (10614)
Zoning 1101 RES
Rooms
Other Rooms Living Room, Dining Room, Primary Bedroom, Bedroom 2, Bedroom 3, Bedroom 4, Kitchen, Game Room, Foyer, Great Room, Laundry, Utility Room, Workshop, Bathroom 2, Primary Bathroom
Basement Full, Outside Entrance, Partially Finished
Main Level Bedrooms 1
Interior
Interior Features Built-Ins, Cedar Closet(s), Ceiling Fan(s), Chair Railings, Entry Level Bedroom, Floor Plan - Traditional, Formal/Separate Dining Room, Kitchen - Table Space, Kitchen - Eat-In, Pantry, Primary Bath(s), Skylight(s), Tub Shower, Walk-in Closet(s), Wood Floors
Hot Water Natural Gas
Heating Baseboard - Hot Water, Wall Unit, Zoned
Cooling Central A/C
Flooring Carpet, Ceramic Tile, Hardwood, Laminate Plank
Fireplaces Number 2
Fireplaces Type Wood
Equipment Built-In Range, Dishwasher, Dryer, Microwave, Oven/Range - Gas, Range Hood, Refrigerator, Washer, Water Heater
Fireplace Y
Window Features Double Hung,Replacement,Skylights
Appliance Built-In Range, Dishwasher, Dryer, Microwave, Oven/Range - Gas, Range Hood, Refrigerator, Washer, Water Heater
Heat Source Natural Gas
Laundry Basement
Exterior
Exterior Feature Breezeway, Deck(s)
Garage Garage - Side Entry, Garage Door Opener, Inside Access
Garage Spaces 8.0
Fence Wood
Utilities Available Natural Gas Available, Cable TV, Phone, Phone Connected
Waterfront N
Water Access N
View Garden/Lawn
Roof Type Shingle
Street Surface Alley,Black Top
Accessibility None
Porch Breezeway, Deck(s)
Road Frontage Public
Parking Type Attached Garage, Driveway
Attached Garage 2
Total Parking Spaces 8
Garage Y
Building
Lot Description Corner, Front Yard, Landscaping, Level, Rear Yard, Road Frontage, SideYard(s)
Story 2
Foundation Block
Sewer Public Sewer
Water Public
Architectural Style Colonial
Level or Stories 2
Additional Building Above Grade, Below Grade
Structure Type Vaulted Ceilings
New Construction N
Schools
Elementary Schools North Wales
Middle Schools Pennbrook
High Schools N. Penn
School District North Penn
Others
Pets Allowed Y
Senior Community No
Tax ID 14-00-03144-001
Ownership Fee Simple
SqFt Source Assessor
Security Features Smoke Detector
Acceptable Financing Cash, Conventional, VA
Horse Property N
Listing Terms Cash, Conventional, VA
Financing Cash,Conventional,VA
Special Listing Condition Standard
Pets Description No Pet Restrictions
Read Less Info
Want to know what your home might be worth? Contact us for a FREE valuation!

Our team is ready to help you sell your home for the highest possible price ASAP

Bought with Ernest B Tracy III • BHHS Fox & Roach-Chestnut Hill







