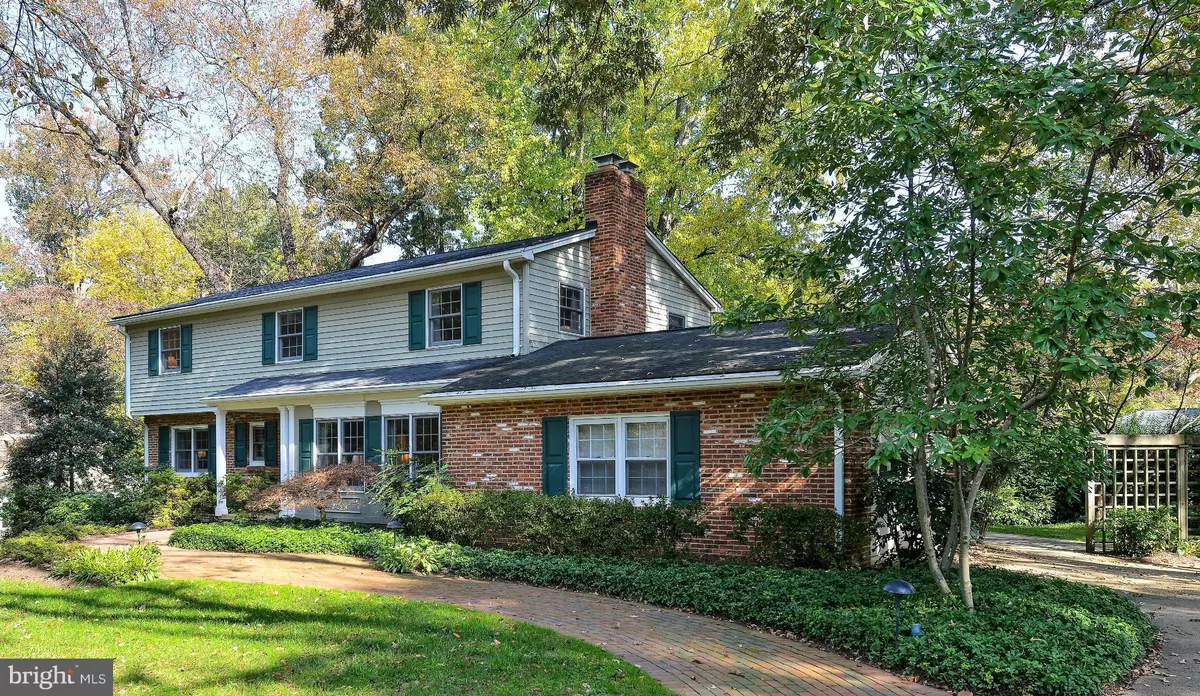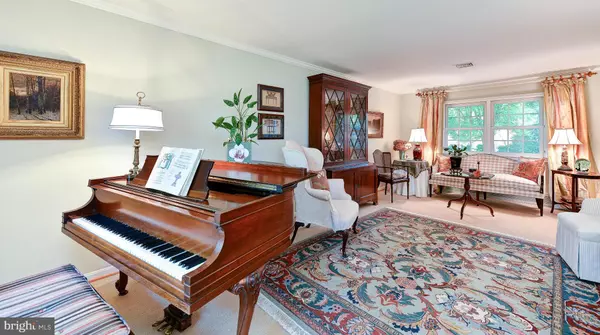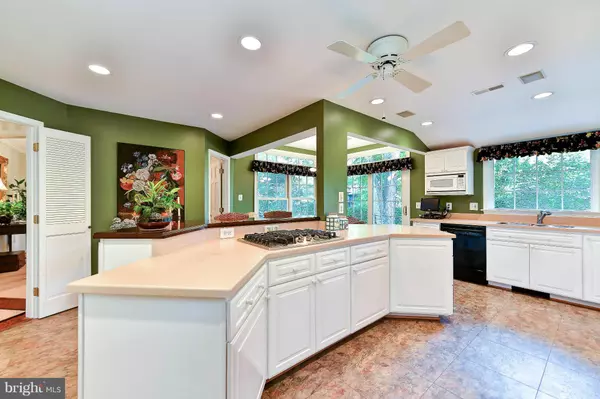$870,000
$875,000
0.6%For more information regarding the value of a property, please contact us for a free consultation.
4 Beds
4 Baths
3,626 SqFt
SOLD DATE : 03/15/2017
Key Details
Sold Price $870,000
Property Type Single Family Home
Sub Type Detached
Listing Status Sold
Purchase Type For Sale
Square Footage 3,626 sqft
Price per Sqft $239
Subdivision Bridgehaven
MLS Listing ID 1001780383
Sold Date 03/15/17
Style Colonial
Bedrooms 4
Full Baths 3
Half Baths 1
HOA Y/N N
Abv Grd Liv Area 2,726
Originating Board MRIS
Year Built 1965
Annual Tax Amount $8,113
Tax Year 2015
Lot Size 0.500 Acres
Acres 0.5
Property Description
Beautiful CASE Design/Build remodel of this one-of-a-kind southern colonial steps from the GW Parkway in sought after Bridgehaven. Huge chefs kitchen has access to 1/2 acre professionally landscape/lit yard. Charming family room has built-ins & wood burning fireplace. Large bedrooms (master has walk-in/sitting space. Finished basement with walk out full bath and workshop. 2 car-garage too.
Location
State VA
County Fairfax
Zoning 130
Rooms
Other Rooms Living Room, Dining Room, Primary Bedroom, Bedroom 2, Bedroom 3, Bedroom 4, Kitchen, Game Room, Family Room, Foyer, Laundry, Storage Room
Basement Connecting Stairway, Outside Entrance, Side Entrance, Full, Improved, Partially Finished, Space For Rooms, Walkout Level
Interior
Interior Features Family Room Off Kitchen, Kitchen - Gourmet, Breakfast Area, Kitchen - Island, Kitchen - Table Space, Dining Area, Kitchen - Eat-In, Primary Bath(s), Built-Ins, Crown Moldings, Recessed Lighting, Floor Plan - Open, Floor Plan - Traditional
Hot Water Natural Gas
Heating Baseboard
Cooling Central A/C
Fireplaces Number 1
Equipment Cooktop - Down Draft, Disposal, Icemaker, Microwave, Refrigerator, Oven - Wall, Oven - Double, Extra Refrigerator/Freezer
Fireplace Y
Window Features Double Pane,Insulated,Low-E,Screens,Vinyl Clad,Bay/Bow
Appliance Cooktop - Down Draft, Disposal, Icemaker, Microwave, Refrigerator, Oven - Wall, Oven - Double, Extra Refrigerator/Freezer
Heat Source Natural Gas
Exterior
Exterior Feature Porch(es), Terrace
Garage Garage Door Opener, Garage - Side Entry
Garage Spaces 2.0
Waterfront N
Water Access N
Accessibility Other
Porch Porch(es), Terrace
Parking Type Off Street, Driveway, Attached Garage
Attached Garage 2
Total Parking Spaces 2
Garage Y
Private Pool N
Building
Story 3+
Sewer Public Sewer
Water Public
Architectural Style Colonial
Level or Stories 3+
Additional Building Above Grade, Below Grade, Shed
Structure Type Dry Wall
New Construction N
Schools
Elementary Schools Fort Hunt
Middle Schools Carl Sandburg
High Schools West Potomac
School District Fairfax County Public Schools
Others
Senior Community No
Tax ID 111-1-7-12-4
Ownership Fee Simple
Special Listing Condition Standard
Read Less Info
Want to know what your home might be worth? Contact us for a FREE valuation!

Our team is ready to help you sell your home for the highest possible price ASAP

Bought with Jane H Cole • Coldwell Banker Realty







