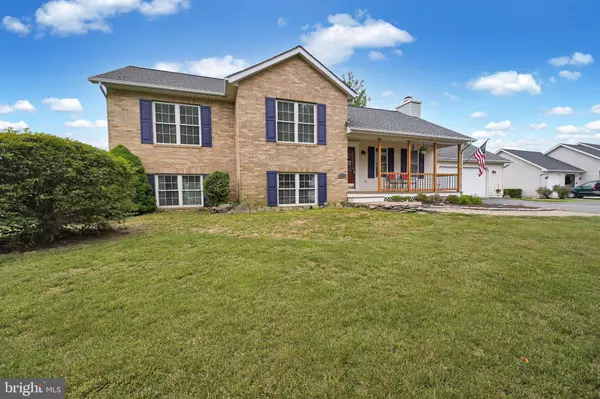$480,000
$474,000
1.3%For more information regarding the value of a property, please contact us for a free consultation.
3 Beds
3 Baths
2,351 SqFt
SOLD DATE : 08/25/2023
Key Details
Sold Price $480,000
Property Type Single Family Home
Sub Type Detached
Listing Status Sold
Purchase Type For Sale
Square Footage 2,351 sqft
Price per Sqft $204
Subdivision Hampstead
MLS Listing ID MDCR2015260
Sold Date 08/25/23
Style Split Level
Bedrooms 3
Full Baths 2
Half Baths 1
HOA Y/N N
Abv Grd Liv Area 2,012
Originating Board BRIGHT
Year Built 1997
Annual Tax Amount $3,613
Tax Year 2022
Lot Size 0.915 Acres
Acres 0.92
Property Description
Welcome home to 4309 Black Rock Road!! This beautiful split level has 3 bedrooms and 2 full baths on the upper level. Inviting main level with a cozy wood burning fireplace and family room. Eat-in kitchen with updated countertops and a deck off of the kitchen. Lower level is perfect for entertaining with a built-in wet bar, surround sound hook up, half bath and plenty of space for relaxing. Additional lower level has a huge bonus room and plenty of storage space. Spacious 2 car garage with your own air compressor and built in cabinets offering tons of storage space. This lovingly cared for home is complete with extensive hardscaping and a relaxing pond on a flat lot that's perfectly positioned on just under an acre. Enjoy your morning coffee on the covered front porch or relax on the back deck after a long day. Walking distance to Leister park and close to all the small town shops and restaurants that Hampstead has to offer. Easy access to commuter routes like 83 and 795 as well. This home is just waiting for it's new owners. Updates include: Newer Roof-2019, Washer and dryer are 4 years young, Stove, refrigerator, dishwasher and water heater all replaced in 2021! Nothing left to do but move right in and make it your own.
Location
State MD
County Carroll
Zoning RESIDENTIAL
Rooms
Other Rooms Primary Bedroom, Bedroom 2, Bedroom 3, Kitchen, Family Room, Laundry, Recreation Room, Storage Room, Bathroom 2, Bonus Room, Primary Bathroom, Half Bath
Basement Fully Finished, Walkout Level, Sump Pump, Improved
Interior
Interior Features Attic, Built-Ins, Carpet, Family Room Off Kitchen, Kitchen - Eat-In, Sound System, Upgraded Countertops, Walk-in Closet(s), Wet/Dry Bar
Hot Water Electric
Heating Heat Pump(s)
Cooling Central A/C, Ceiling Fan(s)
Flooring Ceramic Tile, Hardwood, Partially Carpeted
Fireplaces Number 1
Fireplaces Type Mantel(s), Wood
Equipment Built-In Microwave, Dishwasher, Dryer - Electric, Oven/Range - Electric, Refrigerator, Washer, Water Heater
Fireplace Y
Appliance Built-In Microwave, Dishwasher, Dryer - Electric, Oven/Range - Electric, Refrigerator, Washer, Water Heater
Heat Source Electric
Laundry Lower Floor
Exterior
Garage Garage Door Opener, Garage - Rear Entry, Inside Access, Other, Additional Storage Area
Garage Spaces 6.0
Waterfront N
Water Access N
Accessibility None
Parking Type Attached Garage, Driveway
Attached Garage 2
Total Parking Spaces 6
Garage Y
Building
Story 2.5
Foundation Other
Sewer Public Sewer
Water Well
Architectural Style Split Level
Level or Stories 2.5
Additional Building Above Grade, Below Grade
New Construction N
Schools
Elementary Schools Spring Garden
Middle Schools Shiloh
High Schools Manchester Valley
School District Carroll County Public Schools
Others
Pets Allowed Y
Senior Community No
Tax ID 0708061122
Ownership Fee Simple
SqFt Source Assessor
Acceptable Financing Cash, Conventional, FHA, USDA, VA
Horse Property N
Listing Terms Cash, Conventional, FHA, USDA, VA
Financing Cash,Conventional,FHA,USDA,VA
Special Listing Condition Standard
Pets Description No Pet Restrictions
Read Less Info
Want to know what your home might be worth? Contact us for a FREE valuation!

Our team is ready to help you sell your home for the highest possible price ASAP

Bought with melinda d smith • Coldwell Banker Realty







