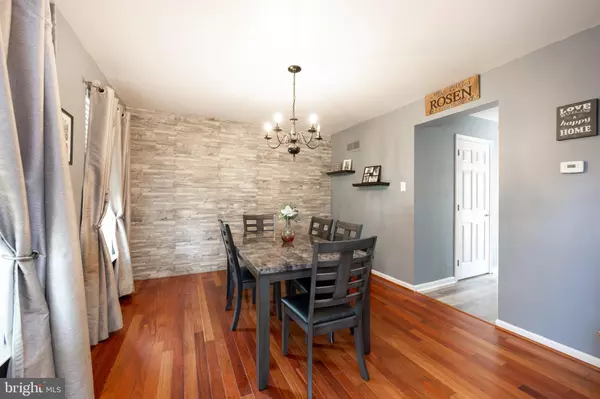$435,000
$425,000
2.4%For more information regarding the value of a property, please contact us for a free consultation.
3 Beds
3 Baths
2,094 SqFt
SOLD DATE : 08/24/2023
Key Details
Sold Price $435,000
Property Type Single Family Home
Sub Type Detached
Listing Status Sold
Purchase Type For Sale
Square Footage 2,094 sqft
Price per Sqft $207
Subdivision Links At Thorndale
MLS Listing ID PACT2048800
Sold Date 08/24/23
Style Colonial
Bedrooms 3
Full Baths 2
Half Baths 1
HOA Y/N N
Abv Grd Liv Area 2,094
Originating Board BRIGHT
Year Built 2003
Annual Tax Amount $7,472
Tax Year 2023
Lot Size 8,140 Sqft
Acres 0.19
Lot Dimensions 0.00 x 0.00
Property Description
Looking for a place to call your own? Tired of renting? Welcome to 3 Marion Dr. With its' charming front porch and just over 2000 square feet of living space, this home is the opportunity you have been looking for. Situated on a corner lot on a quiet cul-de-sac in the popular Links at Thorndale Green, a neighborhood with no HOA fees, you are just minutes from the train station, restaurants, shopping, parks , and golf . Featuring a classic traditional yet open floor plan, the first floor consists of a dining room with beautiful accent wall, living room, kitchen with a large breakfast room, family room with gas fireplace , powder room and laundry room with access to a 2 car garage. Upstairs is a large primary bedroom with 2 closets- one is a walk in , and the ensuite bathroom features double sinks, shower and a soaking tub. There are 2 additional bedrooms as well as a hall bath. The large unfinished basement is great for storage or can be easily finished. Outside, there is room to relax either on the large deck or the beautiful paver patio. Additional bonuses include the sellers fenced in the yard and removed all carpet from the house. There is even wood treads on the stairs. If you are looking for a convenient place to call home with no HOA fees, this is it. A free America's preferred home warranty is included with sale.
Location
State PA
County Chester
Area Caln Twp (10339)
Zoning R1
Rooms
Other Rooms Living Room, Dining Room, Primary Bedroom, Bedroom 2, Kitchen, Family Room, Bedroom 1
Basement Full
Interior
Interior Features Skylight(s), WhirlPool/HotTub, Kitchen - Eat-In, Formal/Separate Dining Room, Kitchen - Island, Walk-in Closet(s), Wood Floors
Hot Water Natural Gas
Heating Forced Air
Cooling Central A/C
Fireplaces Number 1
Fireplace Y
Heat Source Natural Gas
Laundry Main Floor
Exterior
Exterior Feature Patio(s), Deck(s)
Parking Features Inside Access, Garage - Front Entry
Garage Spaces 4.0
Water Access N
Accessibility None
Porch Patio(s), Deck(s)
Attached Garage 2
Total Parking Spaces 4
Garage Y
Building
Story 2
Foundation Concrete Perimeter
Sewer Public Sewer
Water Public
Architectural Style Colonial
Level or Stories 2
Additional Building Above Grade, Below Grade
New Construction N
Schools
School District Coatesville Area
Others
Senior Community No
Tax ID 39-04 -0269
Ownership Fee Simple
SqFt Source Assessor
Security Features Security System
Special Listing Condition Standard
Read Less Info
Want to know what your home might be worth? Contact us for a FREE valuation!

Our team is ready to help you sell your home for the highest possible price ASAP

Bought with Matthew W Laurie • Keller Williams Real Estate-Langhorne






