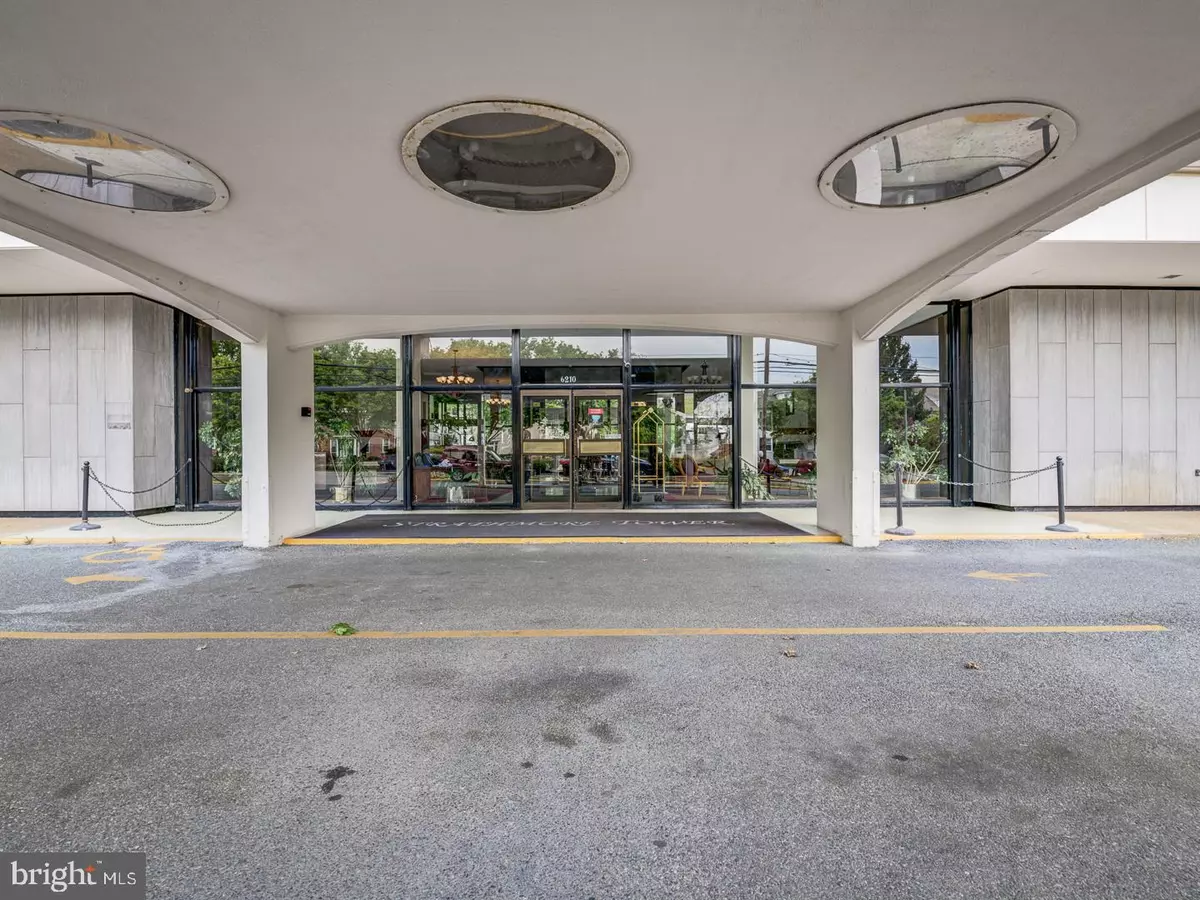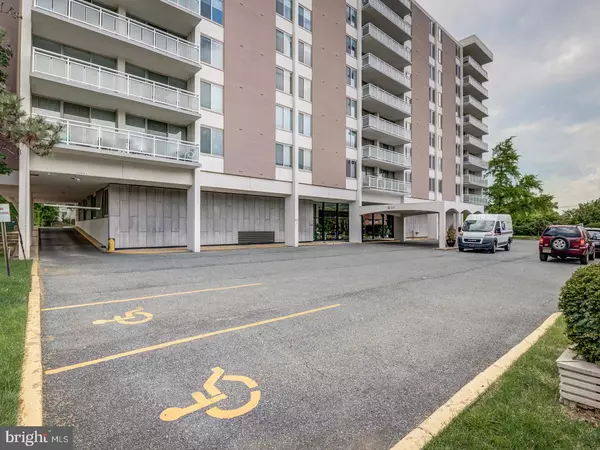$165,000
$169,000
2.4%For more information regarding the value of a property, please contact us for a free consultation.
2 Beds
2 Baths
1,410 SqFt
SOLD DATE : 08/23/2023
Key Details
Sold Price $165,000
Property Type Condo
Sub Type Condo/Co-op
Listing Status Sold
Purchase Type For Sale
Square Footage 1,410 sqft
Price per Sqft $117
Subdivision Upper Park Heights
MLS Listing ID MDBA2094720
Sold Date 08/23/23
Style Mid-Century Modern
Bedrooms 2
Full Baths 2
Condo Fees $977/mo
HOA Y/N N
Abv Grd Liv Area 1,410
Originating Board BRIGHT
Year Built 1965
Annual Tax Amount $1,352
Tax Year 2022
Property Description
Ideal for owner occupants or investors, this remarkable residence boasts contemporary amenities and is situated in a prime location. Notably, the building features a Sabbath elevator, catering to diverse needs. Moreover, the apartment is within walking distance to over a dozen churches, synagogues, and other houses of worship, catering to various religious affiliations.
For fitness enthusiasts, the apartment is also conveniently located within walking distance to the JCC, which has been recognized as one of Baltimore Magazine's Top 10 gym and athletic facilities in town.
The apartment's prime location offers an easy commute to downtown Baltimore, the vibrant new Harbor East, and the exciting Port Covington developments, all within a 15-minute drive. Additionally, Baltimore Washington International Airport is just a 20-minute commute away, providing convenience for travelers.
This apartment is not only an ideal family pied-à-terre but also a lucrative investment property with great rental income potential. Whether you prefer a traditional tenancy or a higher yield Airbnb setup, the possibilities abound.
Don't miss out on this exceptional opportunity to own a stylish, comfortable, and conveniently located apartment. Take advantage of the seller's offer and make your move before it's too late!
Location
State MD
County Baltimore City
Zoning R-9
Rooms
Other Rooms Living Room, Dining Room, Primary Bedroom, Bedroom 2, Kitchen, Foyer, Laundry, Bathroom 2, Primary Bathroom
Basement Combination, Connecting Stairway, Full, Garage Access, Improved, Poured Concrete, Other
Main Level Bedrooms 2
Interior
Interior Features Built-Ins, Crown Moldings, Dining Area, Entry Level Bedroom, Elevator, Flat, Floor Plan - Open, Floor Plan - Traditional, Formal/Separate Dining Room, Kitchen - Country, Kitchen - Eat-In, Kitchen - Gourmet, Kitchen - Table Space, Pantry, Primary Bath(s), Recessed Lighting, Stall Shower, Walk-in Closet(s), Wood Floors
Hot Water Natural Gas, Other
Heating Hot Water, Programmable Thermostat
Cooling Multi Units, Programmable Thermostat, Wall Unit
Flooring Engineered Wood, Ceramic Tile, Hardwood, Luxury Vinyl Plank, Wood
Equipment Built-In Microwave, Dishwasher, Disposal, Dryer - Electric, Dryer - Front Loading, ENERGY STAR Clothes Washer, Energy Efficient Appliances, ENERGY STAR Dishwasher, ENERGY STAR Refrigerator, Exhaust Fan, Oven - Self Cleaning, Oven/Range - Electric, Stainless Steel Appliances, Washer - Front Loading
Furnishings No
Fireplace N
Window Features Double Pane
Appliance Built-In Microwave, Dishwasher, Disposal, Dryer - Electric, Dryer - Front Loading, ENERGY STAR Clothes Washer, Energy Efficient Appliances, ENERGY STAR Dishwasher, ENERGY STAR Refrigerator, Exhaust Fan, Oven - Self Cleaning, Oven/Range - Electric, Stainless Steel Appliances, Washer - Front Loading
Heat Source Natural Gas
Laundry Dryer In Unit, Washer In Unit
Exterior
Exterior Feature Balconies- Multiple, Balcony, Brick
Parking Features Basement Garage, Additional Storage Area, Covered Parking, Inside Access, Underground
Garage Spaces 41.0
Amenities Available Community Center, Concierge, Elevator, Meeting Room, Reserved/Assigned Parking, Security, Storage Bin
Water Access N
View Courtyard, Panoramic, Park/Greenbelt, Scenic Vista, Street, Trees/Woods
Accessibility 32\"+ wide Doors, 48\"+ Halls, Accessible Switches/Outlets, Doors - Lever Handle(s), Doors - Swing In, Elevator, No Stairs, Other Bath Mod, Vehicle Transfer Area, Wheelchair Mod
Porch Balconies- Multiple, Balcony, Brick
Attached Garage 1
Total Parking Spaces 41
Garage Y
Building
Story 1
Unit Features Hi-Rise 9+ Floors
Sewer Public Sewer
Water Public
Architectural Style Mid-Century Modern
Level or Stories 1
Additional Building Above Grade, Below Grade
Structure Type 9'+ Ceilings,High,Block Walls,Plaster Walls
New Construction N
Schools
School District Baltimore City Public Schools
Others
Pets Allowed N
HOA Fee Include Water,Underlying Mortgage,Trash,Taxes,Snow Removal,Management,Ext Bldg Maint,Fiber Optics at Dwelling,Fiber Optics Available,Electricity,Custodial Services Maintenance,Air Conditioning
Senior Community No
Tax ID 0327234318 803
Ownership Condominium
Security Features Doorman,Desk in Lobby,Main Entrance Lock
Acceptable Financing Cash, Conventional, Exchange
Horse Property N
Listing Terms Cash, Conventional, Exchange
Financing Cash,Conventional,Exchange
Special Listing Condition Standard
Read Less Info
Want to know what your home might be worth? Contact us for a FREE valuation!

Our team is ready to help you sell your home for the highest possible price ASAP

Bought with Hezeldee Klinger • Redfin Corp






