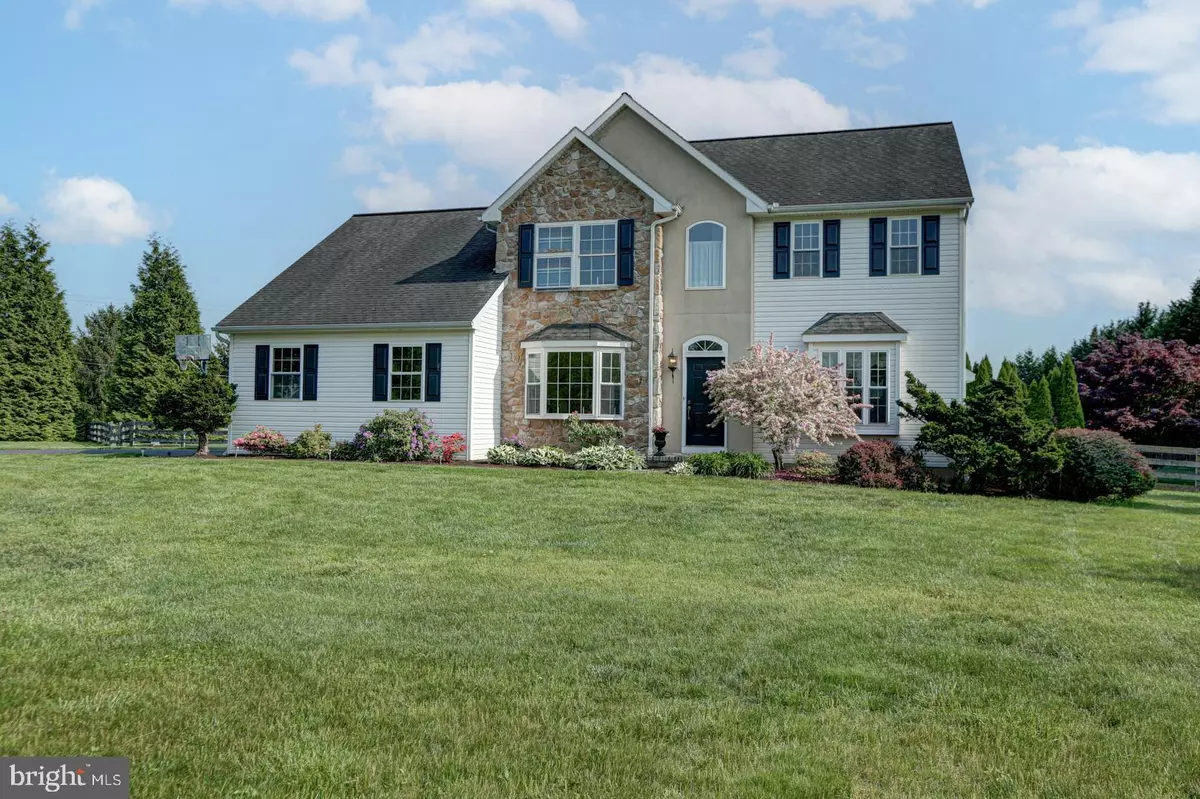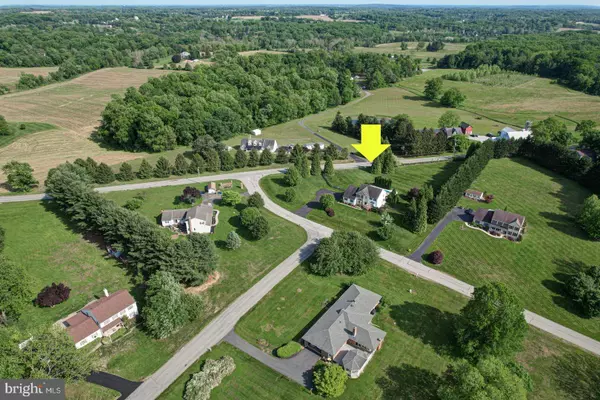$565,000
$575,000
1.7%For more information regarding the value of a property, please contact us for a free consultation.
3 Beds
3 Baths
3,422 SqFt
SOLD DATE : 08/10/2023
Key Details
Sold Price $565,000
Property Type Single Family Home
Sub Type Detached
Listing Status Sold
Purchase Type For Sale
Square Footage 3,422 sqft
Price per Sqft $165
Subdivision Carriage Run
MLS Listing ID PACT2045006
Sold Date 08/10/23
Style Colonial,Traditional
Bedrooms 3
Full Baths 2
Half Baths 1
HOA Y/N N
Abv Grd Liv Area 2,622
Originating Board BRIGHT
Year Built 2002
Annual Tax Amount $8,191
Tax Year 2023
Lot Size 1.871 Acres
Acres 1.87
Lot Dimensions 0.00 x 0.00
Property Description
A POOL and 1.87 ACRES in the Avon Grove School District! The outdoor space of this property is for active people. With a pool, putting green, raised flower beds and a huge flat fenced yard, this home has it all. Many of the expensive items are newer. The HVAC replaced in (2020). Hot water heater in (2017) Upon entry you are greeted by a tiled foyer. The dining room to the left is hardwood and features two windows offering much sunlight. To the right of the foyer is the formal living room. To the back of the house is the very pretty kitchen with white cabinetry, granite counters, stainless appliances, a pantry and breakfast nook. Flowing from the tiled kitchen is the family room which boasts a gas fireplace as the focal point. There is an office off the the quieter side of the house which is perfect for the work from home set. There is door access from the breakfast area that gives way to the patio, complete with retractable awning, that overlooks the pool, the putting green and a huge yard. The second floor is where you will find the main bedroom suite which has a private bath and walk in closet. There are two more bedrooms, one quite large, that share the hall bath. This floor is also where you will find an enormous bonus room. Finish to your taste. The driveway is oversized easily fitting many cars.
Location
State PA
County Chester
Area Franklin Twp (10372)
Zoning R10
Rooms
Basement Full, Partially Finished
Interior
Hot Water Electric
Heating Forced Air
Cooling Central A/C
Fireplaces Number 1
Fireplaces Type Gas/Propane
Equipment Cooktop, Dishwasher, Oven/Range - Electric
Furnishings No
Fireplace Y
Appliance Cooktop, Dishwasher, Oven/Range - Electric
Heat Source Propane - Leased
Exterior
Exterior Feature Patio(s)
Garage Garage - Side Entry, Garage Door Opener, Inside Access
Garage Spaces 6.0
Fence Fully, Split Rail
Pool In Ground, Filtered
Utilities Available Cable TV Available, Electric Available, Sewer Available, Water Available, Propane
Waterfront N
Water Access N
Roof Type Shingle,Pitched
Accessibility None
Porch Patio(s)
Parking Type Attached Garage, Driveway
Attached Garage 2
Total Parking Spaces 6
Garage Y
Building
Story 2
Foundation Block
Sewer On Site Septic
Water Well
Architectural Style Colonial, Traditional
Level or Stories 2
Additional Building Above Grade, Below Grade
New Construction N
Schools
School District Avon Grove
Others
Senior Community No
Tax ID 72-04L-0027
Ownership Fee Simple
SqFt Source Assessor
Acceptable Financing Cash, Conventional, FHA, VA
Listing Terms Cash, Conventional, FHA, VA
Financing Cash,Conventional,FHA,VA
Special Listing Condition Standard
Read Less Info
Want to know what your home might be worth? Contact us for a FREE valuation!

Our team is ready to help you sell your home for the highest possible price ASAP

Bought with Gary Pester Jr. • KW Greater West Chester







