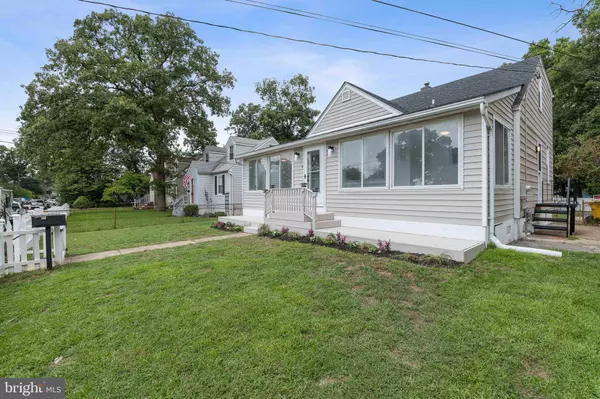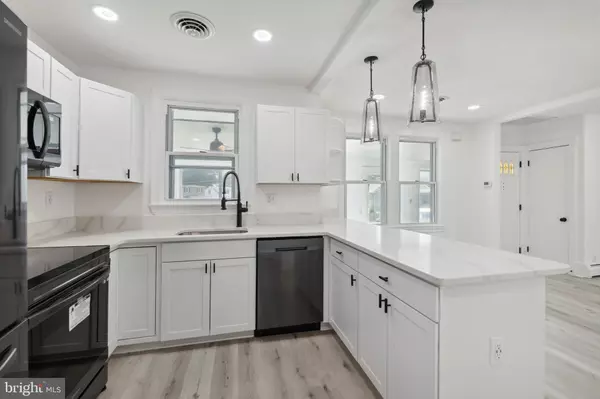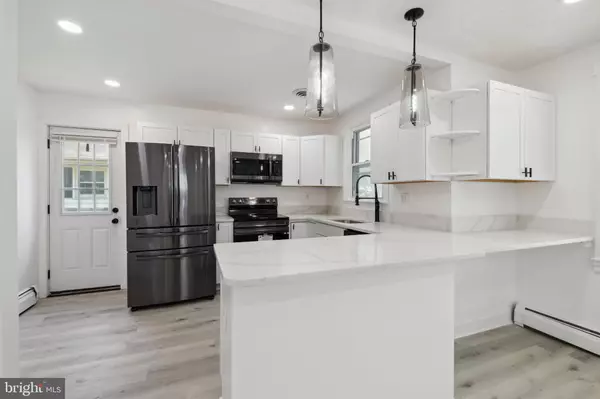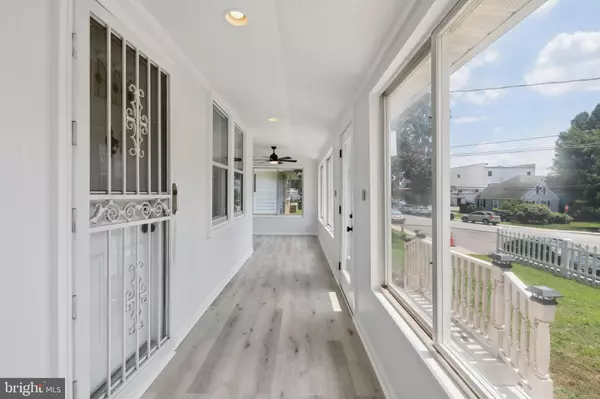$422,000
$409,000
3.2%For more information regarding the value of a property, please contact us for a free consultation.
4 Beds
2 Baths
1,296 SqFt
SOLD DATE : 08/24/2023
Key Details
Sold Price $422,000
Property Type Single Family Home
Sub Type Detached
Listing Status Sold
Purchase Type For Sale
Square Footage 1,296 sqft
Price per Sqft $325
Subdivision Glen Burnie
MLS Listing ID MDAA2064636
Sold Date 08/24/23
Style Cape Cod
Bedrooms 4
Full Baths 2
HOA Y/N N
Abv Grd Liv Area 1,296
Originating Board BRIGHT
Year Built 1953
Annual Tax Amount $2,755
Tax Year 2022
Lot Size 7,500 Sqft
Acres 0.17
Property Description
This location is phenomenal! Couldn’t get better walk ability or commuting location...Walk to Seaside restaurant, grocery store, bus stop, Anne Arundel County Courthouse, Anne Arundel County Community College, shopping; and, close proximity to public transportation, BWI airport, light rail, shopping options, and major commuter routes to Annapolis, Baltimore and DC! This large single family home boasts a full enclosed front porch, four bedrooms and two full baths with major rehab having been performed in 2023. The kitchen and baths are stunning, stainless appliances, quartz countertops, new flooring and paint throughout, updated siding and architectural shingles. The upper level offers an owner suite option should one desire with an additional room that could be used as an office or additional living space (or bedroom if desired). The lower level offers a bedroom with separate entrance from the rear yard (if not a bedroom - there may be a possibility for in-law, rooming, at-home caregiver room, at-home business (many options for this space). The rear yard is level and offers off-street parking and/or outdoor gatherings. Two sides of the yard are fenced, one could finish this to fence the full back yard, or, fence half way and pave the rest and still have room to entertain...possibilities are abundant. You will want to see this before it is gone! Call to schedule today for a private tour!
Location
State MD
County Anne Arundel
Zoning R5
Rooms
Other Rooms Living Room, Dining Room, Bedroom 2, Bedroom 3, Bedroom 4, Kitchen, Family Room, Bedroom 1, Utility Room, Bathroom 1, Bathroom 2, Screened Porch
Basement Outside Entrance, Connecting Stairway, Rear Entrance, Full, Partially Finished, Walkout Stairs
Main Level Bedrooms 2
Interior
Interior Features Dining Area, Built-Ins, Entry Level Bedroom, Wood Floors, Floor Plan - Traditional, Floor Plan - Open
Hot Water Electric
Heating Hot Water, Zoned
Cooling Ceiling Fan(s), Central A/C, Zoned
Flooring Partially Carpeted, Hardwood, Laminate Plank
Equipment Dryer, Exhaust Fan, Refrigerator, Washer, Stove, Dishwasher
Fireplace N
Window Features Double Pane,Screens
Appliance Dryer, Exhaust Fan, Refrigerator, Washer, Stove, Dishwasher
Heat Source Natural Gas
Laundry Basement, Hookup
Exterior
Exterior Feature Enclosed, Porch(es)
Garage Spaces 3.0
Fence Rear
Water Access N
Roof Type Asphalt,Architectural Shingle
Accessibility None
Porch Enclosed, Porch(es)
Total Parking Spaces 3
Garage N
Building
Lot Description Cleared, Front Yard, Level, Rear Yard, Road Frontage, SideYard(s)
Story 2
Foundation Block
Sewer Public Sewer
Water Public
Architectural Style Cape Cod
Level or Stories 2
Additional Building Above Grade, Below Grade
Structure Type Plaster Walls
New Construction N
Schools
School District Anne Arundel County Public Schools
Others
Senior Community No
Tax ID 020532615437025
Ownership Fee Simple
SqFt Source Assessor
Special Listing Condition Standard
Read Less Info
Want to know what your home might be worth? Contact us for a FREE valuation!

Our team is ready to help you sell your home for the highest possible price ASAP

Bought with Millissa J Lee • EXP Realty, LLC







