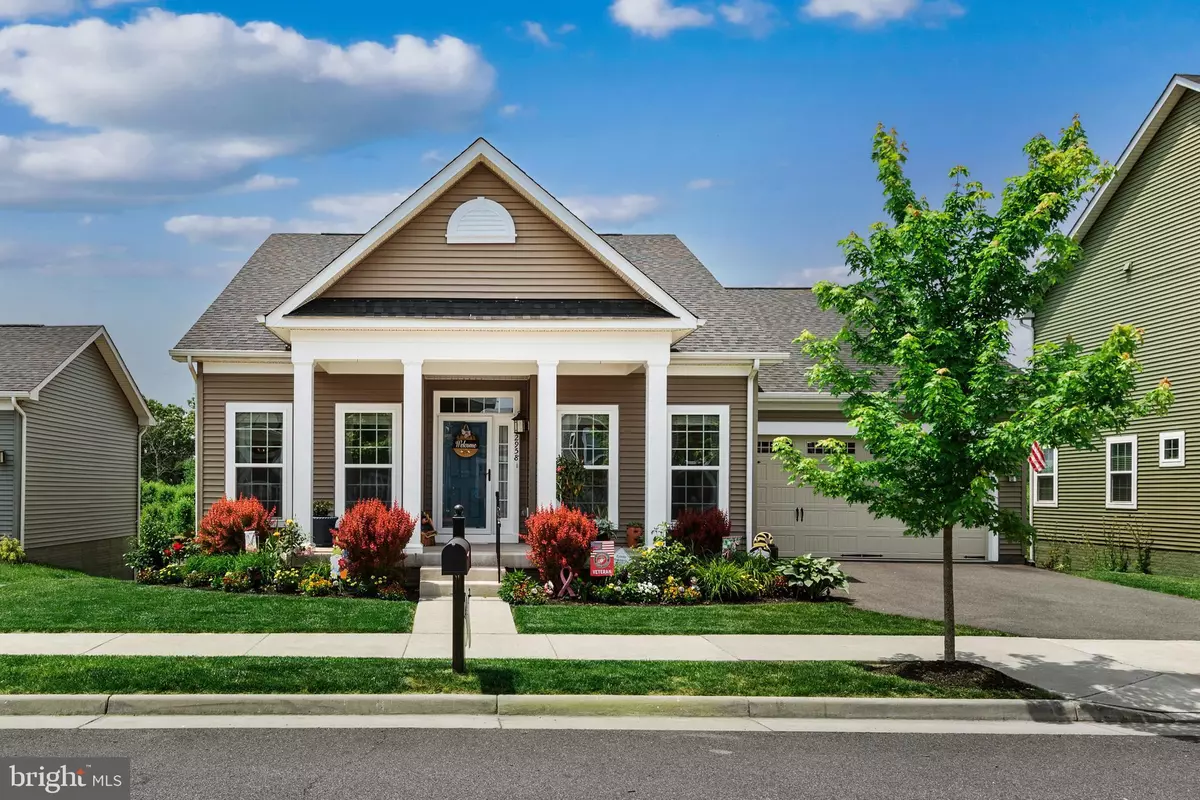$590,000
$615,000
4.1%For more information regarding the value of a property, please contact us for a free consultation.
4 Beds
3 Baths
4,281 SqFt
SOLD DATE : 08/23/2023
Key Details
Sold Price $590,000
Property Type Single Family Home
Sub Type Detached
Listing Status Sold
Purchase Type For Sale
Square Footage 4,281 sqft
Price per Sqft $137
Subdivision Mintbrook
MLS Listing ID VAFQ2008496
Sold Date 08/23/23
Style Ranch/Rambler
Bedrooms 4
Full Baths 3
HOA Fees $90/mo
HOA Y/N Y
Abv Grd Liv Area 2,402
Originating Board BRIGHT
Year Built 2016
Annual Tax Amount $5,078
Tax Year 2022
Lot Size 7,479 Sqft
Acres 0.17
Property Description
Congratulations! You have found THE ONE ! This meticulously maintained four bedroom, three full bath home was built in 2016 and boasts over 2400 square feet above ground luxurious living space with a partially finished basement and attached two car garage. There are three storage rooms in the walkout basement. This home features a spacious and inviting floor plan with 9 foot ceilings throughout, creating an open and airy feel. The main level owner suite is a true retreat, complete with TWO walk-in closets, tray ceiling and a spa-like en- suite bathroom.
One of the most unique features of this home is its location and landscaping - The fenced yard and patio back to a protected area and Bowens Run, providing a serene and peaceful setting for outdoor entertaining, relaxation and privacy. The carefully crafted flower beds are sure to delight every visitor. The fire pit is the perfect spot to gather with friends and family on cool evenings.
The gourmet kitchen is a chef's dream, with stainless steal appliances, custom cabinetry, a large island and ample counter space. The home also features a formal dining room, a cozy family room with built in surround sound (will convey) and a large bonus room that could be used as a home office or media room.
The three additional bedrooms are spacious and well-appointed, with plenty of closet space and natural light. The home's three bathrooms are beautifully designed with high-end finishes and fixtures.
Located in a desirable neighborhood, this home is just minutes from shopping, dining, schools and entertainment. With its peaceful yet prime location, and stunning natural surroundings, this home is the perfect blend of comfort, tranquility and convenience.
--
Location
State VA
County Fauquier
Zoning PR
Rooms
Basement Partially Finished, Outside Entrance
Main Level Bedrooms 3
Interior
Interior Features Attic, Breakfast Area, Entry Level Bedroom, Family Room Off Kitchen, Floor Plan - Open, Formal/Separate Dining Room, Kitchen - Eat-In, Kitchen - Island, Pantry, Recessed Lighting, Sound System, Upgraded Countertops, Walk-in Closet(s), Wood Floors
Hot Water Electric
Heating Forced Air, Heat Pump(s)
Cooling Central A/C, Ceiling Fan(s)
Flooring Hardwood, Carpet
Equipment Built-In Microwave, Cooktop, Disposal, Dishwasher, Oven - Wall, Stainless Steel Appliances, Water Heater
Furnishings No
Fireplace N
Appliance Built-In Microwave, Cooktop, Disposal, Dishwasher, Oven - Wall, Stainless Steel Appliances, Water Heater
Heat Source Electric
Laundry Main Floor
Exterior
Exterior Feature Patio(s), Porch(es)
Garage Garage - Front Entry, Garage Door Opener
Garage Spaces 6.0
Fence Rear, Vinyl
Utilities Available Under Ground
Waterfront N
Water Access N
View Trees/Woods
Roof Type Asphalt
Accessibility None
Porch Patio(s), Porch(es)
Parking Type Attached Garage, Driveway, Off Street
Attached Garage 2
Total Parking Spaces 6
Garage Y
Building
Lot Description Backs to Trees
Story 2
Foundation Concrete Perimeter
Sewer Public Sewer
Water Public
Architectural Style Ranch/Rambler
Level or Stories 2
Additional Building Above Grade, Below Grade
Structure Type 9'+ Ceilings
New Construction N
Schools
School District Fauquier County Public Schools
Others
Pets Allowed Y
HOA Fee Include Trash,Road Maintenance
Senior Community No
Tax ID 6899-06-8948
Ownership Fee Simple
SqFt Source Assessor
Security Features Security System
Acceptable Financing Conventional, Cash, FHA, VA, VHDA, USDA
Horse Property N
Listing Terms Conventional, Cash, FHA, VA, VHDA, USDA
Financing Conventional,Cash,FHA,VA,VHDA,USDA
Special Listing Condition Standard
Pets Description No Pet Restrictions
Read Less Info
Want to know what your home might be worth? Contact us for a FREE valuation!

Our team is ready to help you sell your home for the highest possible price ASAP

Bought with Chad B Hollingsworth • Real Property Management Pros







