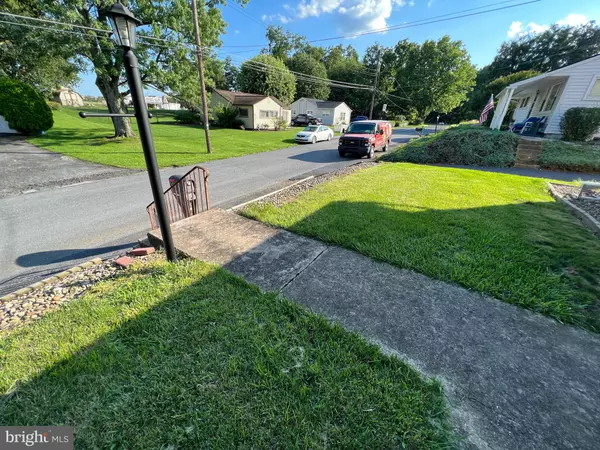$271,000
$259,900
4.3%For more information regarding the value of a property, please contact us for a free consultation.
3 Beds
1 Bath
1,726 SqFt
SOLD DATE : 09/13/2023
Key Details
Sold Price $271,000
Property Type Single Family Home
Sub Type Detached
Listing Status Sold
Purchase Type For Sale
Square Footage 1,726 sqft
Price per Sqft $157
Subdivision None Available
MLS Listing ID PACB2022560
Sold Date 09/13/23
Style Ranch/Rambler,Raised Ranch/Rambler
Bedrooms 3
Full Baths 1
HOA Y/N N
Abv Grd Liv Area 1,176
Originating Board BRIGHT
Year Built 1954
Annual Tax Amount $1,977
Tax Year 2023
Lot Size 0.450 Acres
Acres 0.45
Lot Dimensions additional lot - separately deeded 108 Maple Dr .17acres
Property Description
Double parcel Alert! 2 Separately deeded parcels to amount .45 acres in CV Schools!
Amazing, rare opportunity to own this beautiful 3 beds 1 bath rancher sitting on 1/2 acre (total) of land a stone throw away from all amenities the Carlisle Pike has to offer and major highways. Cul-de-sac quietness at its finest, with walking distance to P. Walters Memorial Park.
Solid oak floors greet you in a wide family room open to the eat-in kitchen. Out of the kitchen, French door open up to the covered patio and to its partially fenced in back yard that remains quiet and private.
This 3beds 1 bath home with its partially finished basement is the perfect family home. While turnkey, 110 holds many opportunities to put on your personal touch!
Don't sleep on this one or you might not sleep in it!
Location
State PA
County Cumberland
Area Silver Spring Twp (14438)
Zoning 101 RESIDENTIAL 1 FAMILY
Rooms
Basement Full, Improved, Outside Entrance, Partially Finished, Poured Concrete, Rear Entrance, Shelving, Sump Pump, Unfinished, Walkout Stairs, Windows, Water Proofing System
Main Level Bedrooms 3
Interior
Hot Water Electric, 60+ Gallon Tank
Heating Forced Air, Central
Cooling Window Unit(s)
Flooring Hardwood, Laminated, Luxury Vinyl Plank
Equipment Dishwasher, Dryer - Electric, Exhaust Fan, Microwave, Refrigerator, Washer, Water Heater, Oven/Range - Electric
Window Features Double Pane,Energy Efficient,Replacement
Appliance Dishwasher, Dryer - Electric, Exhaust Fan, Microwave, Refrigerator, Washer, Water Heater, Oven/Range - Electric
Heat Source Oil
Exterior
Garage Spaces 6.0
Fence Panel, Partially
Water Access N
View Garden/Lawn
Roof Type Architectural Shingle
Accessibility None
Total Parking Spaces 6
Garage N
Building
Lot Description Additional Lot(s), Cul-de-sac, Landscaping
Story 1
Foundation Block, Brick/Mortar, Slab
Sewer Public Sewer
Water Public
Architectural Style Ranch/Rambler, Raised Ranch/Rambler
Level or Stories 1
Additional Building Above Grade, Below Grade
Structure Type Dry Wall,Paneled Walls,Wood Walls
New Construction N
Schools
Elementary Schools Green Ridge
Middle Schools Eagle View
High Schools Cumberland Valley
School District Cumberland Valley
Others
Pets Allowed Y
Senior Community No
Tax ID 38-19-1610-050
Ownership Fee Simple
SqFt Source Estimated
Acceptable Financing Cash, Conventional, VA, FHA
Listing Terms Cash, Conventional, VA, FHA
Financing Cash,Conventional,VA,FHA
Special Listing Condition Standard
Pets Allowed No Pet Restrictions
Read Less Info
Want to know what your home might be worth? Contact us for a FREE valuation!

Our team is ready to help you sell your home for the highest possible price ASAP

Bought with Narendra Adhikari • Turn Key Realty Group






