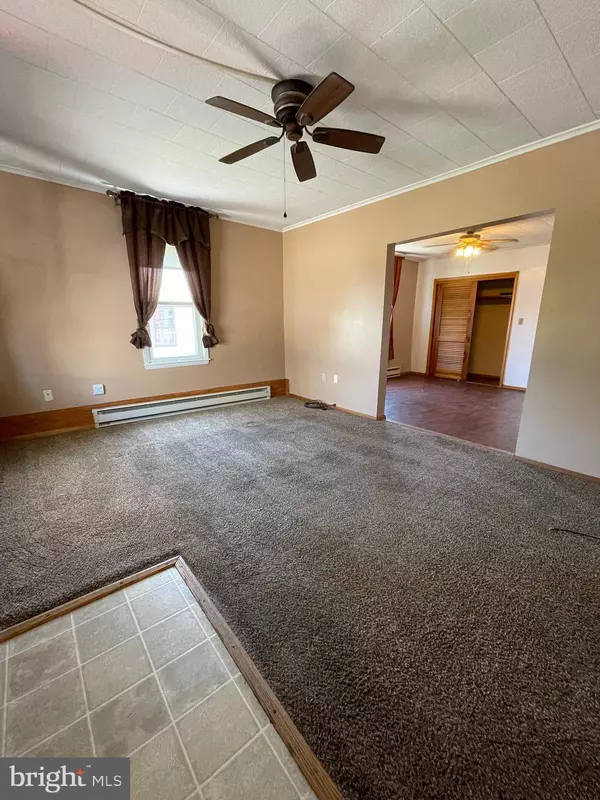$150,500
$144,900
3.9%For more information regarding the value of a property, please contact us for a free consultation.
3 Beds
2 Baths
1,485 SqFt
SOLD DATE : 07/31/2023
Key Details
Sold Price $150,500
Property Type Single Family Home
Sub Type Detached
Listing Status Sold
Purchase Type For Sale
Square Footage 1,485 sqft
Price per Sqft $101
Subdivision Summit Hill Borough
MLS Listing ID PACC2002742
Sold Date 07/31/23
Style Colonial
Bedrooms 3
Full Baths 1
Half Baths 1
HOA Y/N N
Abv Grd Liv Area 1,485
Originating Board BRIGHT
Year Built 1920
Annual Tax Amount $1,960
Tax Year 2022
Lot Dimensions 0.00 x 0.00
Property Description
7/7 Price reduction. Don't miss out!
Introducing a stunning 3-bedroom home that offers comfort, style, and a range of attractive features. Located in a desirable neighborhood, this property is sure to impress. Here are the key highlights: -The home boasts three well-appointed bedrooms, including a large attic bedroom. This versatile space can be used as a guest room, office, or play area, providing ample room for your specific needs. -Electric Heat and Propane Ventless Fireplace: Enjoy the convenience and efficiency of electric heat throughout the home. Additionally, a propane ventless fireplace adds a cozy ambiance and serves as a supplemental heat source, perfect for chilly evenings or creating a warm gathering space. -The property features a large backyard, providing plenty of space for outdoor activities, gardening, or relaxation. Whether you envision hosting summer barbecues, playing with pets, or simply enjoying the fresh air, this backyard offers endless possibilities. -Off-Street Parking Show this gem today!
Location
State PA
County Carbon
Area Summit Hill Boro (13420)
Zoning RESIDENTIAL
Rooms
Other Rooms Dining Room, Bedroom 2, Kitchen, Family Room, Bedroom 1, Bathroom 2, Bathroom 3, Half Bath
Basement Full, Interior Access, Rear Entrance
Interior
Hot Water Electric
Heating Hot Water
Cooling None
Fireplaces Number 1
Fireplaces Type Gas/Propane
Equipment Oven/Range - Electric, Dishwasher, Refrigerator
Fireplace Y
Appliance Oven/Range - Electric, Dishwasher, Refrigerator
Heat Source Oil
Exterior
Garage Spaces 2.0
Water Access N
Roof Type Asphalt
Accessibility None
Total Parking Spaces 2
Garage N
Building
Story 2
Foundation Concrete Perimeter
Sewer Public Sewer
Water Public
Architectural Style Colonial
Level or Stories 2
Additional Building Above Grade, Below Grade
New Construction N
Schools
School District Panther Valley
Others
Senior Community No
Tax ID 123B-52-H33
Ownership Fee Simple
SqFt Source Assessor
Acceptable Financing Cash, Conventional, FHA, PHFA, VA
Listing Terms Cash, Conventional, FHA, PHFA, VA
Financing Cash,Conventional,FHA,PHFA,VA
Special Listing Condition Standard
Read Less Info
Want to know what your home might be worth? Contact us for a FREE valuation!

Our team is ready to help you sell your home for the highest possible price ASAP

Bought with Non Member • Non Subscribing Office







