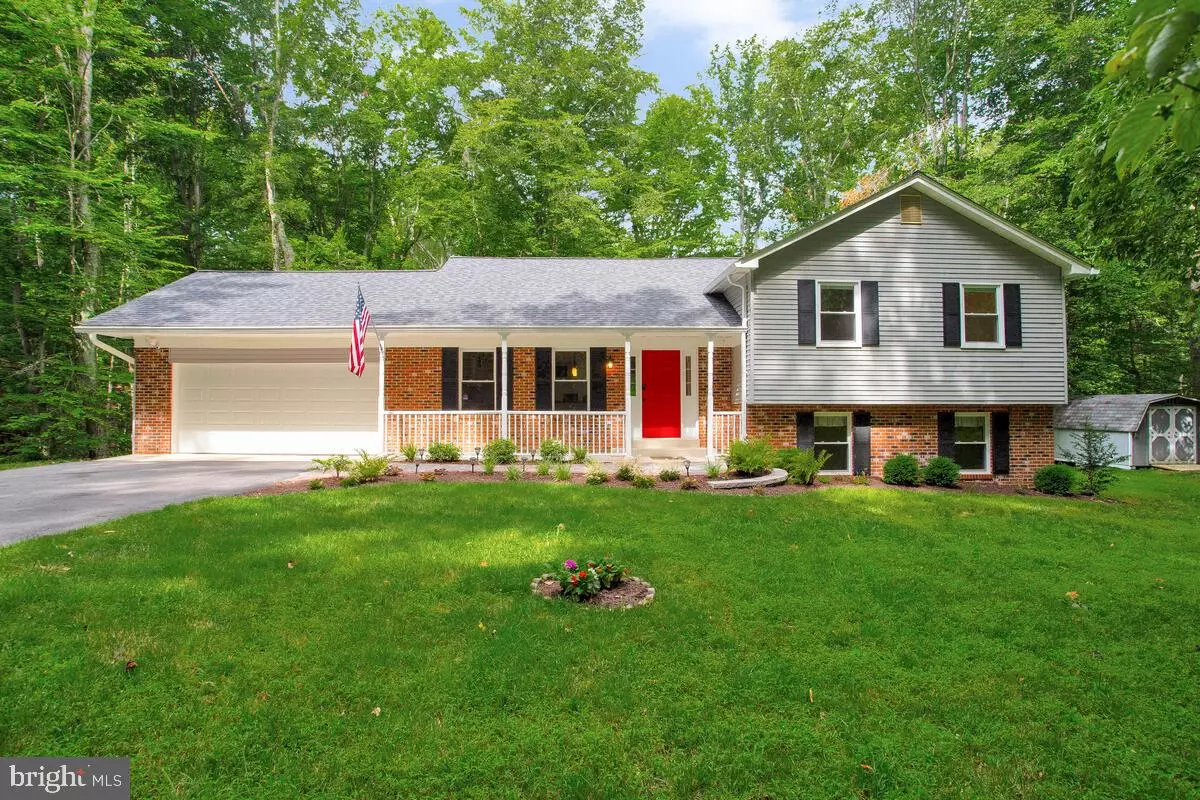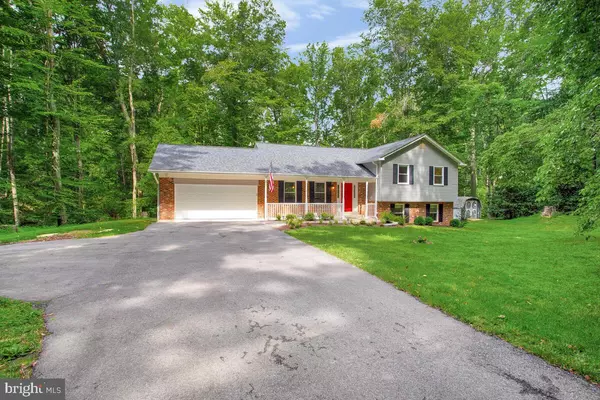$564,500
$569,000
0.8%For more information regarding the value of a property, please contact us for a free consultation.
4 Beds
3 Baths
2,462 SqFt
SOLD DATE : 08/21/2023
Key Details
Sold Price $564,500
Property Type Single Family Home
Sub Type Detached
Listing Status Sold
Purchase Type For Sale
Square Footage 2,462 sqft
Price per Sqft $229
Subdivision Smiths Purchase
MLS Listing ID MDCA2011670
Sold Date 08/21/23
Style Split Level
Bedrooms 4
Full Baths 3
HOA Y/N N
Abv Grd Liv Area 2,462
Originating Board BRIGHT
Year Built 1987
Annual Tax Amount $4,614
Tax Year 2023
Lot Size 1.120 Acres
Acres 1.12
Property Description
Welcome to your dream home in the beautiful Smiths Purchase subdivision in Dunkirk, Maryland! Located off a cul de sac at the back of the neighborhood your driveway leads you to a peaceful wooded retreat. This beautiful split-level home is the perfect blend of luxury, comfort, and style. With a price of $659,000, you can now have the perfect home you've been dreaming of.
Boasting a spacious living area of nearly 2500 sq. ft. and a total 3230 sq. ft floor area, this home offers plenty of space for everyone. You'll love the recently updated primary suite, complete with a large walk-in closet, custom spa-like shower, hardwood floors, and large windows with picturesque wooded view.
The French country-style kitchen is every chef's dream, with gorgeous granite countertops, a large eat-at island, dual ovens, and two separate eating areas for hosting friends and family.
Step outside and enjoy the custom cedar lodge-like screened-in porch, perfect for relaxing and entertaining. Enjoy the private wooded back yard with a fire pit, it's the perfect place to unwind and escape from the hustle and bustle of everyday life.
Not to mention, this home offers ample storage space to keep everything organized and tidy. BRAND NEW HVAC, freshly painted throughout, all new carpets and the roof is only 4 yrs old.
Don't miss your chance to own this stunning split-level home in the heart of Smiths Purchase! Book your showing today and experience the best of luxury living.
Location
State MD
County Calvert
Zoning A
Rooms
Basement Connecting Stairway, Daylight, Partial, Heated, Improved, Interior Access, Outside Entrance, Fully Finished, Walkout Level, Workshop, Other
Interior
Interior Features Breakfast Area, Carpet, Ceiling Fan(s), Chair Railings, Combination Kitchen/Dining, Combination Kitchen/Living, Combination Dining/Living, Dining Area, Family Room Off Kitchen, Floor Plan - Traditional, Kitchen - Gourmet, Kitchen - Table Space, Laundry Chute, Primary Bath(s), Recessed Lighting, Sound System, Stall Shower, Tub Shower, Upgraded Countertops, Walk-in Closet(s), Window Treatments, Wood Floors
Hot Water Electric
Heating Heat Pump(s)
Cooling Heat Pump(s), Central A/C
Flooring Carpet, Ceramic Tile, Hardwood
Fireplaces Number 1
Fireplaces Type Brick, Gas/Propane, Screen, Mantel(s), Equipment
Equipment Built-In Range, Cooktop - Down Draft, Dishwasher, Dryer - Electric, Dryer - Front Loading, Energy Efficient Appliances, Exhaust Fan, Extra Refrigerator/Freezer, Freezer, Icemaker, Microwave, Oven - Double, Oven - Self Cleaning, Oven - Wall, Refrigerator, Stainless Steel Appliances, Washer - Front Loading, Water Conditioner - Owned, Water Heater
Furnishings No
Fireplace Y
Window Features Double Hung,Double Pane
Appliance Built-In Range, Cooktop - Down Draft, Dishwasher, Dryer - Electric, Dryer - Front Loading, Energy Efficient Appliances, Exhaust Fan, Extra Refrigerator/Freezer, Freezer, Icemaker, Microwave, Oven - Double, Oven - Self Cleaning, Oven - Wall, Refrigerator, Stainless Steel Appliances, Washer - Front Loading, Water Conditioner - Owned, Water Heater
Heat Source Electric
Laundry Lower Floor
Exterior
Exterior Feature Deck(s), Screened
Garage Garage - Front Entry
Garage Spaces 8.0
Waterfront N
Water Access N
View Trees/Woods
Roof Type Architectural Shingle
Street Surface Paved
Accessibility None
Porch Deck(s), Screened
Road Frontage Private
Attached Garage 2
Total Parking Spaces 8
Garage Y
Building
Story 3
Foundation Block
Sewer Private Septic Tank
Water Well
Architectural Style Split Level
Level or Stories 3
Additional Building Above Grade, Below Grade
New Construction N
Schools
Elementary Schools Mount Harmony
Middle Schools Northern
High Schools Northern
School District Calvert County Public Schools
Others
Pets Allowed Y
Senior Community No
Tax ID 0503112896
Ownership Fee Simple
SqFt Source Assessor
Security Features Carbon Monoxide Detector(s)
Acceptable Financing Cash, Conventional, FHA, VA
Horse Property N
Listing Terms Cash, Conventional, FHA, VA
Financing Cash,Conventional,FHA,VA
Special Listing Condition Standard
Pets Description Case by Case Basis
Read Less Info
Want to know what your home might be worth? Contact us for a FREE valuation!

Our team is ready to help you sell your home for the highest possible price ASAP

Bought with Delaney Irene Burgess • RE/MAX United Real Estate







