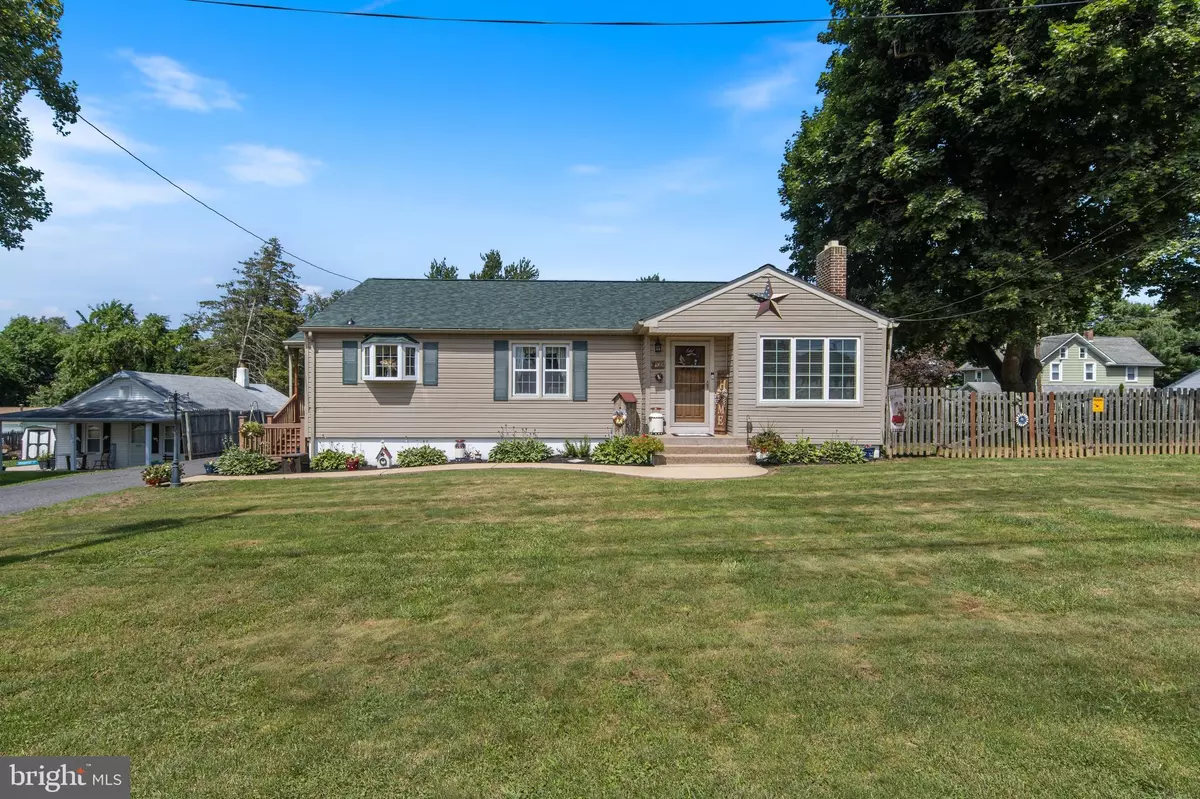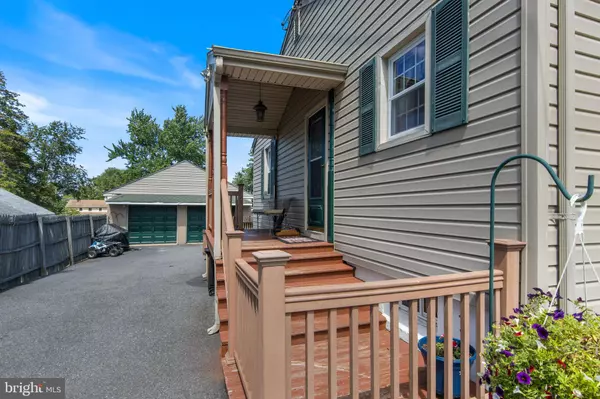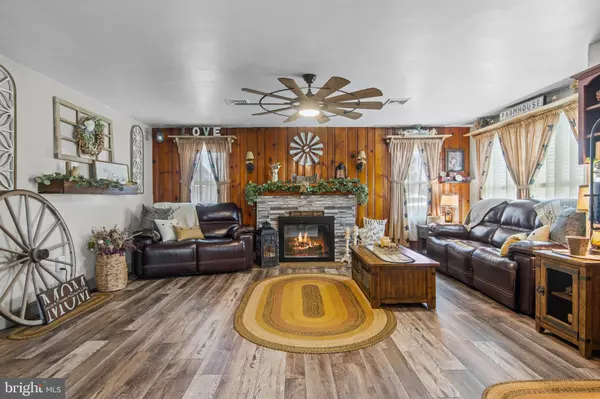$399,900
$399,900
For more information regarding the value of a property, please contact us for a free consultation.
3 Beds
2 Baths
1,476 SqFt
SOLD DATE : 08/16/2023
Key Details
Sold Price $399,900
Property Type Single Family Home
Sub Type Detached
Listing Status Sold
Purchase Type For Sale
Square Footage 1,476 sqft
Price per Sqft $270
Subdivision Aston Arms
MLS Listing ID PADE2049600
Sold Date 08/16/23
Style Ranch/Rambler
Bedrooms 3
Full Baths 2
HOA Y/N N
Abv Grd Liv Area 1,476
Originating Board BRIGHT
Year Built 1955
Annual Tax Amount $5,445
Tax Year 2023
Lot Size 0.325 Acres
Acres 0.32
Lot Dimensions 50.00 x 170
Property Description
Great Opportunity to move right into this totally updated home. Current owner has maintained this property beautifully since moving there in 1999. Enjoy one level living in this 3 Bedroom, 2 Bath Ranch style home. Open first floor Living Room, Dining Room and amazing new Kitchen! The Kitchen is a cook's dream come true with newer appliances, big island, quartz counters, and beautiful cabinets with self-closing drawers. Three bedrooms are on this level and a full bath. The finished basement is an added feature with the same new flooring that is on the first floor. Basement makes a great family room but could be used as a 4th Bedroom because there is a full bath on this lower level and a door to the outside. Two car garage has electric. Back deck overlooking the spacious, fenced in back yard that includes a vacant 50x20 sq. ft. lot that conveys with the property. The list of very recent upgrades is extensive and includes, new floors in the living room, dining room, kitchen and first floor hallway. All interior doors have been replaced and almost all of the windows too. Plumbing and electric service has been updated in the house and the garage. There is even more to see plus it has recently been painted. The location is so convenient to shopping and highways to make commuting easier. This house is sure to please so make your appointment to see it today! All you have to do is pack your bags, move in and enjoy!
Location
State PA
County Delaware
Area Aston Twp (10402)
Zoning RESIDENTIAL
Rooms
Other Rooms Living Room, Dining Room, Bedroom 2, Bedroom 3, Kitchen, Family Room, Bedroom 1, Laundry
Basement Heated, Partially Finished, Walkout Stairs, Sump Pump
Main Level Bedrooms 3
Interior
Interior Features Ceiling Fan(s), Combination Kitchen/Dining, Entry Level Bedroom, Floor Plan - Open, Kitchen - Island, Wood Floors
Hot Water Electric
Heating Forced Air
Cooling Central A/C
Heat Source Oil
Exterior
Garage Garage - Front Entry
Garage Spaces 2.0
Waterfront N
Water Access N
Roof Type Asbestos Shingle
Accessibility None
Parking Type Detached Garage, Driveway
Total Parking Spaces 2
Garage Y
Building
Lot Description Additional Lot(s), Corner, Landscaping, Level
Story 1
Foundation Block
Sewer Public Sewer
Water Public
Architectural Style Ranch/Rambler
Level or Stories 1
Additional Building Above Grade, Below Grade
New Construction N
Schools
Middle Schools Northley
High Schools Sun Valley
School District Penn-Delco
Others
Senior Community No
Tax ID 02-00-00804-00
Ownership Fee Simple
SqFt Source Estimated
Acceptable Financing Cash, Conventional, FHA
Listing Terms Cash, Conventional, FHA
Financing Cash,Conventional,FHA
Special Listing Condition Standard
Read Less Info
Want to know what your home might be worth? Contact us for a FREE valuation!

Our team is ready to help you sell your home for the highest possible price ASAP

Bought with Nicholas Joseph Selvaggi • Copper Hill Real Estate, LLC







