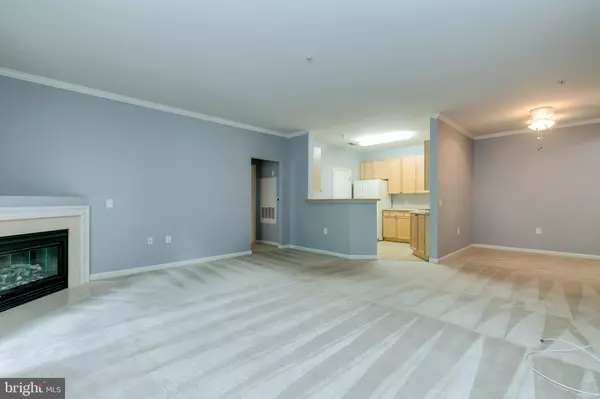$399,000
$385,000
3.6%For more information regarding the value of a property, please contact us for a free consultation.
2 Beds
2 Baths
1,313 SqFt
SOLD DATE : 08/18/2023
Key Details
Sold Price $399,000
Property Type Condo
Sub Type Condo/Co-op
Listing Status Sold
Purchase Type For Sale
Square Footage 1,313 sqft
Price per Sqft $303
Subdivision Fortnightly Square
MLS Listing ID VAFX2140210
Sold Date 08/18/23
Style Contemporary
Bedrooms 2
Full Baths 2
Condo Fees $470/mo
HOA Y/N N
Abv Grd Liv Area 1,313
Originating Board BRIGHT
Year Built 2005
Annual Tax Amount $5,349
Tax Year 2023
Property Description
Welcome to this large, well maintained, sunlit 2 bedroom, 2 bath condo, over 1300 sqft with 1 reserved, secure underground parkin spot. Located close to downtown Herndon, the unit is in a secure building! Generous room sizes, high ceilings, crown molding, walk in closets, plenty of storage space, in-unit washer & dryer are some of the highlights of this condo. The condo offers an open floor plan; The spacious living room also has a gas fireplace to enjoy and leads to the enclosed covered patio space which overlooks the treed backyard. Enjoy cooking in the open kitchen with gas cooking, breakfast bar and conveniently located pantry. Plenty of room in the dining area for a large table. The primary bedroom suite has 3 closets with 1 large walk-in closet and an ensuite full bath with a separate tub and shower. The second bedroom also is spacious and offers a large walk-in closet. Both bedrooms overlook the lush, private, treed area; Plenty of parking around the condo building in addition to the reserved parking spot.
High walkability to downtown Historic Herndon town square shops, popular breweries, coffee shops, restaurants, entertainment, Herndon Library and more! Minutes to Reston, the popular W&OD trail - a walkers and bikers paradise, and silver line Metro! Lots of parks in the vicinity. Incredible location makes for an easy commute to Herndon, Reston, Tysons and DC! Enjoy music, festivals and entertainment in the Town square!
New Windows installed in 2022. HVAC replaced in 2017. Freshly painted. Condo fees include water and trash.
FHA and VA approved!
This home is ready for its new owner!! Rare opportunity to own in this well maintained building!
Location
State VA
County Fairfax
Zoning 810
Rooms
Other Rooms Living Room, Dining Room, Primary Bedroom, Bedroom 2, Kitchen
Main Level Bedrooms 2
Interior
Interior Features Combination Kitchen/Living, Dining Area, Primary Bath(s), Floor Plan - Open, Carpet, Walk-in Closet(s), Window Treatments
Hot Water Natural Gas
Heating Forced Air
Cooling Central A/C
Fireplaces Number 1
Fireplaces Type Gas/Propane, Mantel(s)
Equipment Dishwasher, Microwave, Oven/Range - Gas, Refrigerator, Washer, Dryer
Furnishings No
Fireplace Y
Appliance Dishwasher, Microwave, Oven/Range - Gas, Refrigerator, Washer, Dryer
Heat Source Natural Gas
Laundry Washer In Unit, Dryer In Unit, Main Floor
Exterior
Garage Basement Garage, Garage Door Opener, Inside Access, Covered Parking
Garage Spaces 1.0
Parking On Site 1
Amenities Available Common Grounds, Elevator, Reserved/Assigned Parking
Waterfront N
Water Access N
Accessibility None
Parking Type Parking Garage
Total Parking Spaces 1
Garage Y
Building
Story 1
Unit Features Garden 1 - 4 Floors
Sewer Public Sewer
Water Public
Architectural Style Contemporary
Level or Stories 1
Additional Building Above Grade, Below Grade
New Construction N
Schools
High Schools Herndon
School District Fairfax County Public Schools
Others
Pets Allowed Y
HOA Fee Include Ext Bldg Maint,Lawn Maintenance,Trash,Water
Senior Community No
Tax ID 0104 41020108
Ownership Condominium
Acceptable Financing Cash, Conventional, FHA, VA
Listing Terms Cash, Conventional, FHA, VA
Financing Cash,Conventional,FHA,VA
Special Listing Condition Standard
Pets Description Case by Case Basis
Read Less Info
Want to know what your home might be worth? Contact us for a FREE valuation!

Our team is ready to help you sell your home for the highest possible price ASAP

Bought with Deborah F Larson • Long & Foster Real Estate, Inc.







