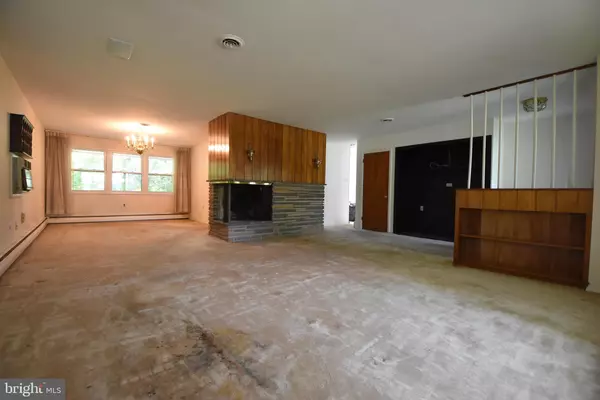$418,000
$200,000
109.0%For more information regarding the value of a property, please contact us for a free consultation.
3 Beds
2 Baths
2,019 SqFt
SOLD DATE : 08/14/2023
Key Details
Sold Price $418,000
Property Type Single Family Home
Sub Type Detached
Listing Status Sold
Purchase Type For Sale
Square Footage 2,019 sqft
Price per Sqft $207
Subdivision Scots Glen
MLS Listing ID PADE2047534
Sold Date 08/14/23
Style Ranch/Rambler
Bedrooms 3
Full Baths 2
HOA Y/N N
Abv Grd Liv Area 2,019
Originating Board BRIGHT
Year Built 1952
Annual Tax Amount $12,092
Tax Year 2023
Lot Size 0.480 Acres
Acres 0.48
Lot Dimensions 83.00 x 209.51
Property Description
Come experience the tranquility of this home. This 3 Bedroom, 2,000+ sq. ft ranch brick home located on .48 acres in Wallingford-Swarthmore school district is a must see. Features include an open concept living and kitchen areas, spacious bedrooms, walk-in cedar hall closet, and finished basement with built-in bar and cabinetry and attached 2-car garage.
This roomy layout is unveiled as you enter the foyer and enter the 22’ X 17’ great room that includes a corner stone fireplace, bay window that lights up the room and adjourning dining area that overlooks the outside landscape. The large kitchen with a countertop stove and double wall oven will delight your cooking desires. Joined with the kitchen, is the glass filled solarium that makes you feel like you're standing outside. Measuring at 23x20 this can be used for an inspiring office or dining area that leads through Pella doors to a landscape of greenery, a trickling creek or relaxation time on the deck.
The three bedrooms are located down the hall, with a walk-in cedar closet and full bath with tile floors and walls. Wake up to the birds chirping in the master bedroom suite, with full bath, large closet and walkout to the deck.
The “finished” basement is ready for your TLC. It contains a built-in bar and cabinetry with a Pepsi-Cola icebox and double sink. Spacious with lots of potential for a game room or “man cave”.
Additional features include washer and dryer hookups, half bath, walkout entrance to the back yard.
The attached-two car garage provides additional storage space with electric door opener.
Come ready to dream and transform this house into your home. Community neighborhood. Wallingford-Strathmore Area High School is minutes from the house. Nether Providence Twp. in Delaware County.
Selling at live auction on June 27, 2023 at 4PM. Open houses: Wed. June 7th, 2PM-4PM and Tues. June 20th , 4PM-6PM. Realtor showings welcome.
Sells at or above $200,000 (plus Buyer’s Premium).
Settlement on or before August 11, 2023.
Location
State PA
County Delaware
Area Nether Providence Twp (10434)
Zoning R-10
Rooms
Basement Full
Main Level Bedrooms 3
Interior
Hot Water Oil
Heating Hot Water
Cooling Central A/C
Fireplaces Number 2
Fireplace Y
Heat Source Oil
Exterior
Exterior Feature Deck(s)
Garage Garage - Front Entry
Garage Spaces 2.0
Waterfront N
Water Access N
Accessibility None
Porch Deck(s)
Parking Type Attached Garage
Attached Garage 2
Total Parking Spaces 2
Garage Y
Building
Story 1
Foundation Block
Sewer Public Sewer
Water Public
Architectural Style Ranch/Rambler
Level or Stories 1
Additional Building Above Grade, Below Grade
New Construction N
Schools
School District Wallingford-Swarthmore
Others
Senior Community No
Tax ID 34-00-02491-00
Ownership Fee Simple
SqFt Source Assessor
Special Listing Condition Auction
Read Less Info
Want to know what your home might be worth? Contact us for a FREE valuation!

Our team is ready to help you sell your home for the highest possible price ASAP

Bought with Sherry Russell • Bergstresser Real Estate Inc







