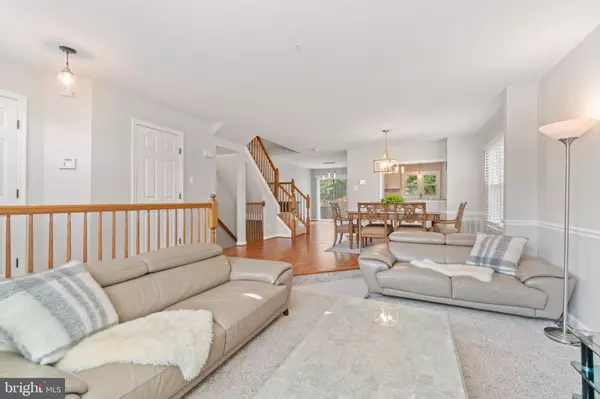$485,000
$465,000
4.3%For more information regarding the value of a property, please contact us for a free consultation.
3 Beds
4 Baths
2,090 SqFt
SOLD DATE : 08/11/2023
Key Details
Sold Price $485,000
Property Type Townhouse
Sub Type End of Row/Townhouse
Listing Status Sold
Purchase Type For Sale
Square Footage 2,090 sqft
Price per Sqft $232
Subdivision Willowood
MLS Listing ID MDHW2031004
Sold Date 08/11/23
Style Traditional
Bedrooms 3
Full Baths 3
Half Baths 1
HOA Fees $55/mo
HOA Y/N Y
Abv Grd Liv Area 1,520
Originating Board BRIGHT
Year Built 1993
Annual Tax Amount $5,484
Tax Year 2023
Lot Size 2,086 Sqft
Acres 0.05
Property Description
******* All offer due by 5PM on Sunday, July 30. Seller will make decision by 9PM on July 30 ******
Discover this perfect town home in Willowood neighborhood, with close-by parks and shopping districts, and ideally located in a cul-de sac. Sunlight fills the first floor, which includes hard wood floors and a totally remodeled kitchen. Upgraded white cabinets, newly updated stainless steel appliances, and top of the line granite counter tops make this kitchen feel fresh and functional. Moving upstairs, the upper level owner suite boasts a spacious, vaulted ceiling, and an expansive walk-in closet. The remodeled bathroom is equipped with granite counter tops and an extra large soaking tub with separate shower. The basement comes fully finished, including a gas fireplace, wet bar and full bathroom.
Numerous updates: In 2019, total kitchen remodeled, new windows, remodeled bathrooms, new kitchen appliances, new blinds installed, new paints throughout the house, HVAC in 2017, roof in 2015,
Offers will be presented as they come in. If multiple offers are received, all agents will be notified with an offer deadline via ShowingTime.
Location
State MD
County Howard
Zoning RSC
Rooms
Other Rooms Living Room, Primary Bedroom, Bedroom 2, Bedroom 3, Kitchen, Basement, Laundry, Workshop, Primary Bathroom, Full Bath, Half Bath
Basement Full, Heated, Interior Access, Sump Pump, Windows, Workshop, Daylight, Partial, Drainage System
Interior
Interior Features Breakfast Area, Ceiling Fan(s), Combination Dining/Living, Kitchen - Eat-In, Pantry, Primary Bath(s), Soaking Tub, Tub Shower, Upgraded Countertops, Walk-in Closet(s), Wet/Dry Bar, Window Treatments
Hot Water Natural Gas
Heating Forced Air
Cooling Central A/C, Ceiling Fan(s)
Fireplaces Number 1
Fireplaces Type Metal, Screen, Fireplace - Glass Doors, Gas/Propane
Equipment Dishwasher, Disposal, Dryer, Extra Refrigerator/Freezer, Microwave, Range Hood, Refrigerator, Stainless Steel Appliances, Washer, Water Heater
Fireplace Y
Window Features Bay/Bow,Double Hung,Insulated,Screens
Appliance Dishwasher, Disposal, Dryer, Extra Refrigerator/Freezer, Microwave, Range Hood, Refrigerator, Stainless Steel Appliances, Washer, Water Heater
Heat Source Natural Gas
Laundry Basement
Exterior
Exterior Feature Deck(s), Enclosed
Parking On Site 2
Waterfront N
Water Access N
Accessibility None
Porch Deck(s), Enclosed
Parking Type Parking Lot
Garage N
Building
Story 2
Foundation Concrete Perimeter
Sewer Public Sewer
Water Public
Architectural Style Traditional
Level or Stories 2
Additional Building Above Grade, Below Grade
New Construction N
Schools
School District Howard County Public School System
Others
Senior Community No
Tax ID 1401249673
Ownership Fee Simple
SqFt Source Assessor
Special Listing Condition Standard
Read Less Info
Want to know what your home might be worth? Contact us for a FREE valuation!

Our team is ready to help you sell your home for the highest possible price ASAP

Bought with Peter DiMartino Jr. • Coldwell Banker Realty







