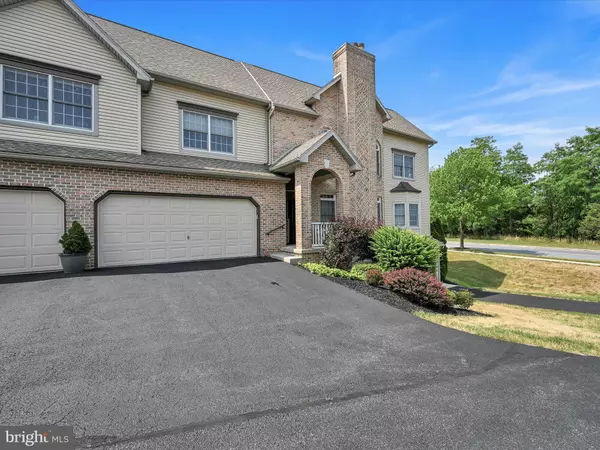$228,000
$224,900
1.4%For more information regarding the value of a property, please contact us for a free consultation.
2 Beds
2 Baths
1,631 SqFt
SOLD DATE : 08/11/2023
Key Details
Sold Price $228,000
Property Type Condo
Sub Type Condo/Co-op
Listing Status Sold
Purchase Type For Sale
Square Footage 1,631 sqft
Price per Sqft $139
Subdivision Carriage Homes
MLS Listing ID PADA2024166
Sold Date 08/11/23
Style Traditional
Bedrooms 2
Full Baths 2
Condo Fees $236/mo
HOA Y/N N
Abv Grd Liv Area 1,631
Originating Board BRIGHT
Year Built 2002
Annual Tax Amount $4,564
Tax Year 2022
Property Description
Welcome to the Carriage Homes at Northwoods Crossing - where you can enjoy maintenance free living at its finest! This two bedroom, two full bathroom home has so much to offer! Walk up the stairs from the large two car garage straight into the large living room with vaulted ceilings, ample natural light and beautiful mountain views. Open concept eat-in kitchen, and dining room with brand new vinyl plank floors round out the entertaining space. Primary bedroom comes complete with private bathroom, walk-in closet, and private balcony to enjoy your morning coffee, or watch the deer stroll by in the evening.
Location
State PA
County Dauphin
Area Susquehanna Twp (14062)
Zoning RESIDENTIAL/CONDO
Rooms
Other Rooms Dining Room, Kitchen, Great Room, Laundry
Interior
Hot Water Electric
Heating Forced Air
Cooling Central A/C
Flooring Carpet, Luxury Vinyl Plank
Heat Source Geo-thermal
Exterior
Garage Garage Door Opener
Garage Spaces 2.0
Amenities Available None
Waterfront N
Water Access N
Accessibility None
Parking Type Attached Garage
Attached Garage 2
Total Parking Spaces 2
Garage Y
Building
Story 1.5
Unit Features Garden 1 - 4 Floors
Sewer Public Sewer
Water Public
Architectural Style Traditional
Level or Stories 1.5
Additional Building Above Grade, Below Grade
Structure Type Cathedral Ceilings,Dry Wall
New Construction N
Schools
High Schools Susquehanna Township
School District Susquehanna Township
Others
Pets Allowed Y
HOA Fee Include Common Area Maintenance,Ext Bldg Maint,Lawn Maintenance,Management,Reserve Funds,Snow Removal
Senior Community No
Tax ID 62-069-051-000-0000
Ownership Condominium
Special Listing Condition Standard
Pets Description No Pet Restrictions
Read Less Info
Want to know what your home might be worth? Contact us for a FREE valuation!

Our team is ready to help you sell your home for the highest possible price ASAP

Bought with JENNIFER HOLLISTER • Joy Daniels Real Estate Group, Ltd







