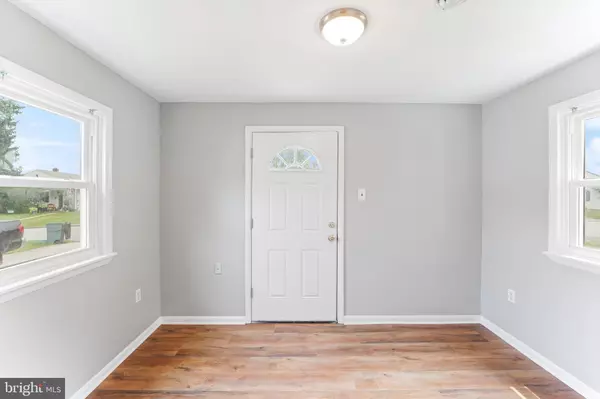$285,000
$285,000
For more information regarding the value of a property, please contact us for a free consultation.
3 Beds
1 Bath
1,140 SqFt
SOLD DATE : 08/11/2023
Key Details
Sold Price $285,000
Property Type Single Family Home
Sub Type Detached
Listing Status Sold
Purchase Type For Sale
Square Footage 1,140 sqft
Price per Sqft $250
Subdivision Aston Arms
MLS Listing ID PADE2049368
Sold Date 08/11/23
Style Ranch/Rambler
Bedrooms 3
Full Baths 1
HOA Y/N N
Abv Grd Liv Area 1,140
Originating Board BRIGHT
Year Built 1946
Annual Tax Amount $3,894
Tax Year 2023
Lot Size 7,405 Sqft
Acres 0.17
Lot Dimensions 68.00 x 130.00
Property Description
***** Due to very strong interest in this fabulous turnkey updated home, the seller has requested that all buyers submit their highest, best and cleanest offer without escalation clause by 5 PM, Saturday July 8th for decision, anticipated to be communicated that evening.*******Welcome home to this fantastic well maintained Pancoast Avenue rancher, complete with a two-car garage. Nearly everything in the home was updated over the past few years including newer siding (2017), roof & gutters (2017), and all new windows (2017), a newer kitchen (2017) with granite counters, tile backsplash and stainless appliances (new fridge and dishwasher in 2023), new luxury vinyl plank floor throughout the home (2023) including the kitchen, living room, hallways, bedrooms and bathrooms, fresh paint throughout, and newer HVAC system that was installed in 2017. In the back is a two-car garage with newer roof and gutters (2017), and a fenced in yard with lots of potential. Great neighborhood with good commutes to Philadelphia, Wilmington and West Chester. This great home is turnkey move in ready with nothing to do but move right in and enjoy everything this home ad great neighborhood have to offer. As-Is Sale; Seller will not make any repairs for inspection items or issue any credits. Buyer is responsible for the Aston Township Certiticate Of Occupancy.
Location
State PA
County Delaware
Area Aston Twp (10402)
Zoning RESIDENTIAL
Rooms
Other Rooms Living Room, Primary Bedroom, Bedroom 2, Bedroom 3, Kitchen, Laundry, Other, Bathroom 1
Main Level Bedrooms 3
Interior
Interior Features Family Room Off Kitchen, Floor Plan - Open
Hot Water Electric
Heating Heat Pump(s)
Cooling Central A/C
Flooring Luxury Vinyl Tile
Equipment Built-In Microwave, Built-In Range, Dishwasher, Dryer - Electric, Oven - Self Cleaning, Oven - Single, Oven/Range - Electric, Refrigerator, Stainless Steel Appliances, Washer, Washer/Dryer Stacked
Fireplace N
Window Features Double Pane,Energy Efficient,Double Hung,Insulated,Replacement,Vinyl Clad
Appliance Built-In Microwave, Built-In Range, Dishwasher, Dryer - Electric, Oven - Self Cleaning, Oven - Single, Oven/Range - Electric, Refrigerator, Stainless Steel Appliances, Washer, Washer/Dryer Stacked
Heat Source Electric
Laundry Main Floor
Exterior
Parking Features Additional Storage Area, Garage - Front Entry, Garage Door Opener, Oversized
Garage Spaces 6.0
Fence Chain Link
Water Access N
Roof Type Architectural Shingle
Accessibility None
Total Parking Spaces 6
Garage Y
Building
Lot Description Front Yard, Level, Rear Yard, SideYard(s)
Story 1
Foundation Slab
Sewer Public Sewer
Water Public
Architectural Style Ranch/Rambler
Level or Stories 1
Additional Building Above Grade, Below Grade
New Construction N
Schools
Elementary Schools Aston
Middle Schools Northley
High Schools Sun Valley
School District Penn-Delco
Others
Senior Community No
Tax ID 02-00-01795-00
Ownership Fee Simple
SqFt Source Assessor
Special Listing Condition Standard
Read Less Info
Want to know what your home might be worth? Contact us for a FREE valuation!

Our team is ready to help you sell your home for the highest possible price ASAP

Bought with Krystyna Latsios • Keller Williams Real Estate - Media






