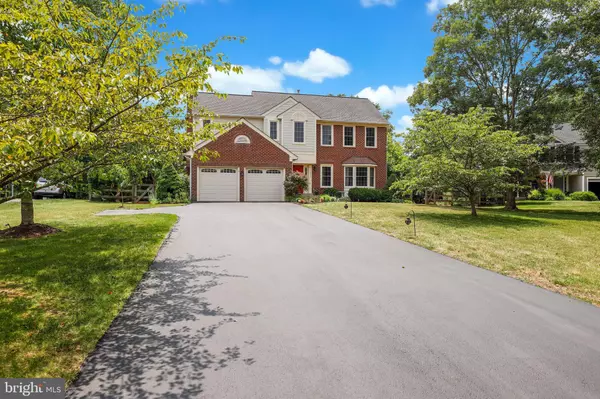$815,000
$850,000
4.1%For more information regarding the value of a property, please contact us for a free consultation.
5 Beds
4 Baths
3,102 SqFt
SOLD DATE : 08/10/2023
Key Details
Sold Price $815,000
Property Type Single Family Home
Sub Type Detached
Listing Status Sold
Purchase Type For Sale
Square Footage 3,102 sqft
Price per Sqft $262
Subdivision Poolesville
MLS Listing ID MDMC2096802
Sold Date 08/10/23
Style Colonial
Bedrooms 5
Full Baths 3
Half Baths 1
HOA Y/N N
Abv Grd Liv Area 2,252
Originating Board BRIGHT
Year Built 1994
Annual Tax Amount $6,352
Tax Year 2023
Lot Size 0.555 Acres
Acres 0.56
Property Description
Fantastic Colonial Home with 5 Bedrooms & 3.5 Bathrooms in the sought-after community of Sumner Ridge in Poolesville, MD! Well-appointed home in a quiet cul-de-sac on leafy tree lined street. Freshly painted in soothing neutral colors and Hardwood Floors on the First & Second levels of this charming home! Entertain family and friends in your Formal Living Room with Bay Window and Formal Dining Room with crown molding & chair rail and 2nd Bay Window. You will love cooking in this Fabulous Gourmet Kitchen with Silestone quartz countertops, new stainless steel appliances built-in microwave, white double stacked cabinetry, white Ceramic Backsplash, double sink & spacious Center Island. Kitchen also features a Large Pantry and closeted Desk / Work Area that has hook-ups to convert to a 1st floor laundry room. Step-down to the dramatic 1st floor Family Room wood burning Fireplace, Vaulted Ceiling, Entertainment Built in cabinets and open to the charming Breakfast Area. This light filled Family Rm has 4 large Windows with 4 Transom Windows and 2 amazing Skylights. Enjoy spending many wonderful hours & days relaxing in the fabulous 17 x 20 Screened Porch just through the sliding glass door off the Breakfast Area. Fully fenced beautifully landscaped and treed Backyard gives you room to roam on this half-acre level lot complete with brick Patio for cookouts & backyard dining fruit trees and decorative shrubs. The Upper Level has a luxurious Primary Bedroom with Cathedral Ceiling and spacious Walk-in Closet. The updated Primary Bathroom has a ceramic tiled floor, double sink vanity, separate shower stall, large soak tub and a separate toilet room. A second floor balcony area overlooks the Grand Family Room below. Bedrooms 2 and 3 are nice size with double door closets & ceiling fans and the 4th Bedroom has double closets and ceiling fan, all with Hardwood Floors. The Hall Bathroom has a tub & shower combo, large oak vanity and white ceramic tile floor. The Lower level with full kitchen, generous living area, large bedroom and full bath, has separate entry making it perfect for multi generational living or could provide an income producing opportunity. The Utility Room is just off the Rec Room and also includes the Laundry Area. So many updates here, new hardy plank siding, newer roof, new appliances, fresh paint, resurfaced driveway, updated bathrooms.
Poolesville offers a friendly community, hiking and biking trails excellence in public education! Poolesville High School is a top rated, public, magnet school located in Poolesville, MD. It has 1,185 students in grades 9-12 with a student-teacher ratio of 19 to 1.
Location
State MD
County Montgomery
Zoning PRA
Rooms
Basement Fully Finished
Interior
Interior Features Wood Floors, Crown Moldings, Formal/Separate Dining Room, Wainscotting, Recessed Lighting, Kitchen - Island, Upgraded Countertops, Ceiling Fan(s), Built-Ins, Walk-in Closet(s), Primary Bath(s), Soaking Tub, 2nd Kitchen
Hot Water Natural Gas
Heating Central
Cooling Central A/C
Equipment Built-In Microwave, Refrigerator, Stove, Dishwasher
Appliance Built-In Microwave, Refrigerator, Stove, Dishwasher
Heat Source Natural Gas
Laundry Lower Floor
Exterior
Parking Features Garage - Front Entry
Garage Spaces 2.0
Water Access N
Accessibility None
Attached Garage 2
Total Parking Spaces 2
Garage Y
Building
Story 3
Foundation Other
Sewer Public Sewer
Water Public
Architectural Style Colonial
Level or Stories 3
Additional Building Above Grade, Below Grade
New Construction N
Schools
School District Montgomery County Public Schools
Others
Senior Community No
Tax ID 160303050114
Ownership Fee Simple
SqFt Source Assessor
Special Listing Condition Standard
Read Less Info
Want to know what your home might be worth? Contact us for a FREE valuation!

Our team is ready to help you sell your home for the highest possible price ASAP

Bought with Nancy A Bossard • Long & Foster Real Estate, Inc.






