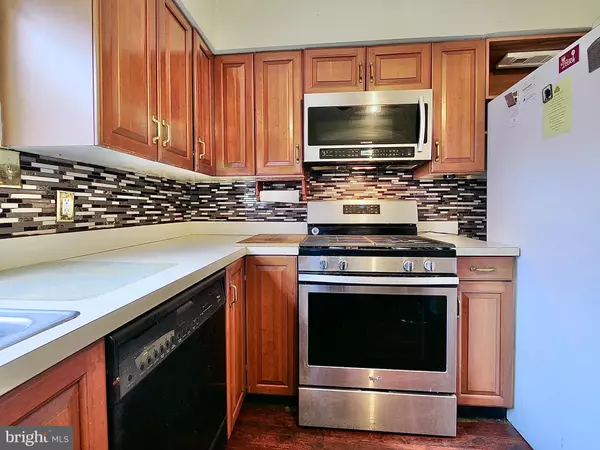$338,500
$325,000
4.2%For more information regarding the value of a property, please contact us for a free consultation.
4 Beds
3 Baths
1,920 SqFt
SOLD DATE : 08/04/2023
Key Details
Sold Price $338,500
Property Type Single Family Home
Sub Type Twin/Semi-Detached
Listing Status Sold
Purchase Type For Sale
Square Footage 1,920 sqft
Price per Sqft $176
Subdivision Roxborough
MLS Listing ID PAPH2251102
Sold Date 08/04/23
Style Split Level
Bedrooms 4
Full Baths 2
Half Baths 1
HOA Y/N N
Abv Grd Liv Area 1,920
Originating Board BRIGHT
Year Built 1962
Annual Tax Amount $4,260
Tax Year 2022
Lot Size 3,570 Sqft
Acres 0.08
Lot Dimensions 28.00 x 113.00
Property Description
Welcome to this charming 5-level split-level twin house in Roxborough! This spacious home features four bedrooms and two and a half baths, offering plenty of space for a growing family or those who enjoy having extra room. While it does require some work to reach its full potential, this property presents an excellent opportunity to personalize and transform it into your dream home.
Upon entering, you'll be greeted by the hardwood floors that extend throughout the house. The split-level design ensures a sense of separation and privacy while maintaining an open and connected atmosphere. If you enter into the second floor level you will find the family room , dining room space, and open updated kitchen.
Heading upstairs the next floor has two good sized bedrooms with hardwood floors and a full hall bath. Up a couple more stairs is the Primary bedroom with walk-in closet, full bathroom with stall shower that is shared with the second bedroom on that floor.
The basement level of this house boasts a convenient walkout access to a fenced-in backyard, providing easy entry to the outdoor space. Here, you'll discover an above-ground pool, perfect for enjoying summer days with family and friends. The backyard offers endless possibilities for landscaping and creating your own private oasis.
With an attached garage and a driveway, parking is a breeze, ensuring convenience and ease for your daily routines. The garage also provides additional storage space, keeping your belongings organized and readily accessible.
This property's location is truly ideal, as it offers proximity to a variety of amenities. Shopping centers are just a stone's throw away, making errands and grocery runs a breeze. Public transportation options are easily accessible, providing convenient travel options for commuting or exploring the surrounding areas.
Don't miss out on this wonderful opportunity to own a spacious split-level twin house with a flexible layout, four bedrooms, two and a half baths, and a fenced-in backyard with an above-ground pool. With some renovations and personal touches, this house has the potential to become your perfect home.
Location
State PA
County Philadelphia
Area 19128 (19128)
Zoning RSA3
Rooms
Basement Walkout Level, Rear Entrance, Fully Finished
Interior
Hot Water Electric
Heating Forced Air
Cooling Central A/C
Heat Source Natural Gas
Exterior
Garage Additional Storage Area
Garage Spaces 1.0
Pool Above Ground
Waterfront N
Water Access N
Accessibility None
Parking Type Attached Garage, Driveway
Attached Garage 1
Total Parking Spaces 1
Garage Y
Building
Story 5
Foundation Other
Sewer Public Sewer
Water Public
Architectural Style Split Level
Level or Stories 5
Additional Building Above Grade, Below Grade
New Construction N
Schools
School District The School District Of Philadelphia
Others
Senior Community No
Tax ID 214031100
Ownership Fee Simple
SqFt Source Assessor
Special Listing Condition Standard
Read Less Info
Want to know what your home might be worth? Contact us for a FREE valuation!

Our team is ready to help you sell your home for the highest possible price ASAP

Bought with Stephanie Nicole Kalup • McCarthy Real Estate







