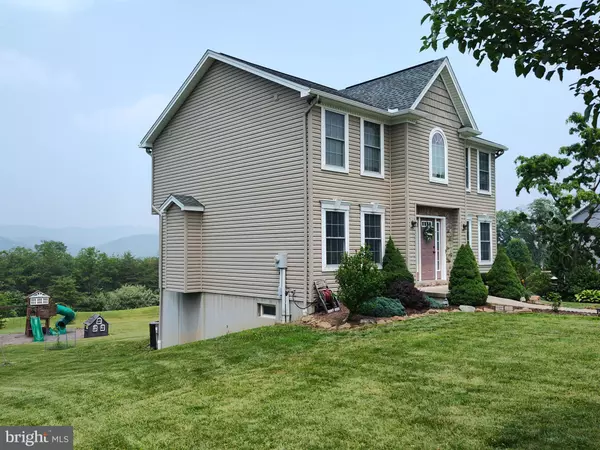$390,000
$380,000
2.6%For more information regarding the value of a property, please contact us for a free consultation.
5 Beds
4 Baths
2,498 SqFt
SOLD DATE : 08/08/2023
Key Details
Sold Price $390,000
Property Type Single Family Home
Sub Type Detached
Listing Status Sold
Purchase Type For Sale
Square Footage 2,498 sqft
Price per Sqft $156
Subdivision Lake View Estates
MLS Listing ID PACE2506856
Sold Date 08/08/23
Style Traditional
Bedrooms 5
Full Baths 3
Half Baths 1
HOA Y/N N
Abv Grd Liv Area 1,874
Originating Board BRIGHT
Year Built 2010
Annual Tax Amount $4,586
Tax Year 2022
Lot Size 0.980 Acres
Acres 0.98
Property Description
Do you enjoy spending time outdoors hiking, boating or fishing? Are you looking for spectacular mountain views in a great, quaint town location? Then, this Howard Borough 2-story, situated on a flat, tree lined .98-acre parcel, is the perfect retreat for you! Close to downtown, Sayers Dam, Bald Eagle State Park, and centrally located between State College and Lock Haven, with easy access to I-80. The home has a nice floor plan featuring an eat-in Kitchen, formal Dining Room, lovely Living Room and an Office/Den all on the 1st floor. The 2nd floor has a spacious Primary Bedroom Suite with Walk-in Closet and private Bathroom. Adjoining are three other Bedrooms, a Full Bathroom and a convenient Laundry area. The finished walk-out lower level offers space for the teenager or in-laws wanting privacy with their own Bedroom, Full Bathroom, Family Room and Breakfast Bar. Plenty of room inside and outside to enjoy time with family and friends! A nicely sized 18x12 deck off of the Kitchen affords a grilling area and extra dining space. The attached one-car, side load garage allows for extra storage room and access to the backyard. The Shed is included for hiding all of your extra toys, lawn equipment and supplies. The long driveway offers a place to park guests, as does the front off-street paved parking area. Schedule your tour today!
Location
State PA
County Centre
Area Howard Boro (16427)
Zoning R
Rooms
Other Rooms Living Room, Dining Room, Primary Bedroom, Bedroom 2, Bedroom 3, Bedroom 4, Bedroom 5, Kitchen, Family Room, Foyer, Breakfast Room, Laundry, Office, Primary Bathroom, Full Bath, Half Bath
Basement Fully Finished, Garage Access, Heated, Improved, Rear Entrance, Walkout Level, Windows
Interior
Hot Water Electric
Heating Heat Pump(s), Baseboard - Electric
Cooling Central A/C, Heat Pump(s)
Flooring Hardwood, Carpet, Laminated, Vinyl
Equipment Built-In Microwave, Dishwasher, Dryer - Front Loading, Extra Refrigerator/Freezer, Oven/Range - Electric, Refrigerator, Washer - Front Loading, Water Heater
Furnishings No
Fireplace N
Appliance Built-In Microwave, Dishwasher, Dryer - Front Loading, Extra Refrigerator/Freezer, Oven/Range - Electric, Refrigerator, Washer - Front Loading, Water Heater
Heat Source Electric
Laundry Upper Floor
Exterior
Exterior Feature Deck(s)
Garage Basement Garage, Garage - Side Entry, Garage Door Opener, Inside Access
Garage Spaces 7.0
Waterfront N
Water Access N
View Scenic Vista
Roof Type Shingle
Street Surface Paved
Accessibility None
Porch Deck(s)
Road Frontage Boro/Township
Parking Type Attached Garage, Driveway, Off Street
Attached Garage 1
Total Parking Spaces 7
Garage Y
Building
Lot Description Backs - Open Common Area, Cul-de-sac, Front Yard, Open, Rear Yard, SideYard(s), Year Round Access
Story 3
Foundation Block
Sewer Public Sewer
Water Public
Architectural Style Traditional
Level or Stories 3
Additional Building Above Grade, Below Grade
Structure Type Dry Wall
New Construction N
Schools
School District Bald Eagle Area
Others
Senior Community No
Tax ID 27-003-,049D,0000-
Ownership Fee Simple
SqFt Source Assessor
Acceptable Financing Cash, Conventional, VA
Listing Terms Cash, Conventional, VA
Financing Cash,Conventional,VA
Special Listing Condition Standard
Read Less Info
Want to know what your home might be worth? Contact us for a FREE valuation!

Our team is ready to help you sell your home for the highest possible price ASAP

Bought with Jack Marquis • Hometown Realty Associates, LLC







