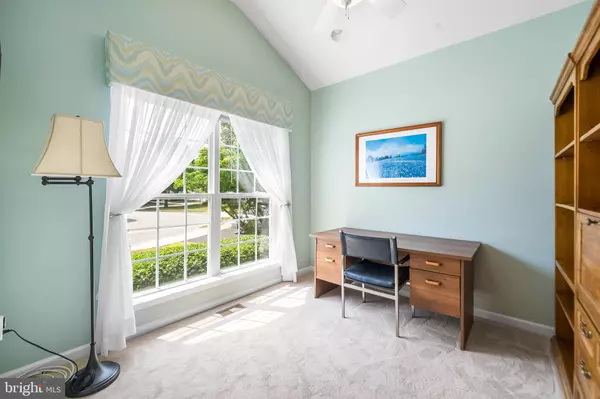$450,000
$450,000
For more information regarding the value of a property, please contact us for a free consultation.
3 Beds
3 Baths
3,930 SqFt
SOLD DATE : 08/07/2023
Key Details
Sold Price $450,000
Property Type Single Family Home
Sub Type Detached
Listing Status Sold
Purchase Type For Sale
Square Footage 3,930 sqft
Price per Sqft $114
Subdivision Creekside Village
MLS Listing ID PADE2048618
Sold Date 08/07/23
Style Ranch/Rambler
Bedrooms 3
Full Baths 3
HOA Fees $244/mo
HOA Y/N Y
Abv Grd Liv Area 3,930
Originating Board BRIGHT
Year Built 2006
Annual Tax Amount $12,087
Tax Year 2023
Lot Dimensions 0.00 x 0.00
Property Description
Hurry to see this 3 bedroom, 3 bath, detached home in the popular active adult community of Creekside Village. Perfectly situated on a tranquil cul-de-sac, you'll be proud to welcome family and friends into your new home. Gleaming hardwoods will catch your eye as you pass through the inviting entryway. A cozy vaulted ceiling den sits just to the left and the gracious living/dining room will be ideal for your larger dining gatherings. The thoughtfully designed kitchen features 42" cherry cabinetry detailed with crown molding, granite counters, a gas range, microwave, dishwasher & refrigerator as well as a convenient island offering additional counter space, cabinetry and a breakfast bar, plus a breakfast area providing multiple option for casual dining. The adjoining sun room allows an abundance of natural light to shine through granting you a perfect perch to enjoy the wooded view and passing wildlife. The easy flow floor plan opens directly from kitchen to family room for comfortable enjoyment of your favorite pastimes. It's likely you'll find the primary bedroom suite to be the perfect space for you to start & finish every day. Providing you with a spacious bedroom, walk in closet and luxurious bath with a relaxing soaking tub, separate shower & double vanity. The 1st floor also features a 2nd bedroom, full hall bath, convenient laundry and direct access from the 2 car garage. Does additional living space appeal to you? Check out the finished, daylight, walk out basement. There's an open light, bright great room for larger scale fun and entertainment, a spacious bedroom and full bath, ideal for overnight guest plus a large storage room. The roof was replaced in 2016, the hot water heater in 2021 and carpet in 2022. The washer, dryer, refrigerator, basement freezer, decorative shelving in the family room & finished basement, electric fireplace, storage room shelving and a 1 Year Shield Essential AHS Home Warranty are all included with this lovely home. You'll also find exceptional amenities to be enjoyed throughout the year in this wonderful community. The clubhouse itself is incredible offering a grand ballroom, fully equipped kitchen and bar, library, pool table, card room, even an events coordinator! Plus a fitness club, outdoor swimming pool, tennis court, putting green, Boccie ball courts, shuffle board and walking trails, providing a variety of opportunities for you to stay active and fit. All of this in an oh so convenient location. Within minutes of tax free shopping in Delaware, a variety of great restaurants, Rts 202 & I-95. Just a short drive to Wilmington & 40 minutes or so to Philadelphia International Airport. An easy living, active as you'd like lifestyle awaits. Take a look then take action.
Location
State PA
County Delaware
Area Upper Chichester Twp (10409)
Zoning PRD
Rooms
Other Rooms Dining Room, Primary Bedroom, Bedroom 2, Bedroom 3, Kitchen, Family Room, Den, Breakfast Room, Sun/Florida Room, Great Room, Laundry, Storage Room, Bathroom 2, Bathroom 3, Primary Bathroom
Basement Daylight, Full, Heated, Partially Finished, Poured Concrete, Walkout Level, Windows
Main Level Bedrooms 2
Interior
Hot Water Natural Gas
Heating Forced Air
Cooling Central A/C
Heat Source Natural Gas
Laundry Main Floor, Dryer In Unit, Washer In Unit
Exterior
Garage Garage - Front Entry, Inside Access
Garage Spaces 4.0
Amenities Available Club House, Fitness Center, Library, Meeting Room, Party Room, Shuffleboard, Swimming Pool
Waterfront N
Water Access N
Accessibility None
Parking Type Attached Garage, Driveway
Attached Garage 2
Total Parking Spaces 4
Garage Y
Building
Story 2
Foundation Concrete Perimeter
Sewer Public Sewer
Water Public
Architectural Style Ranch/Rambler
Level or Stories 2
Additional Building Above Grade, Below Grade
New Construction N
Schools
School District Chichester
Others
HOA Fee Include Common Area Maintenance,Health Club,Lawn Maintenance,Management,Pool(s),Recreation Facility,Snow Removal,Trash
Senior Community Yes
Age Restriction 55
Tax ID 09-00-03002-51
Ownership Fee Simple
SqFt Source Assessor
Special Listing Condition Standard
Read Less Info
Want to know what your home might be worth? Contact us for a FREE valuation!

Our team is ready to help you sell your home for the highest possible price ASAP

Bought with Stacie Koroly • EXP Realty, LLC







